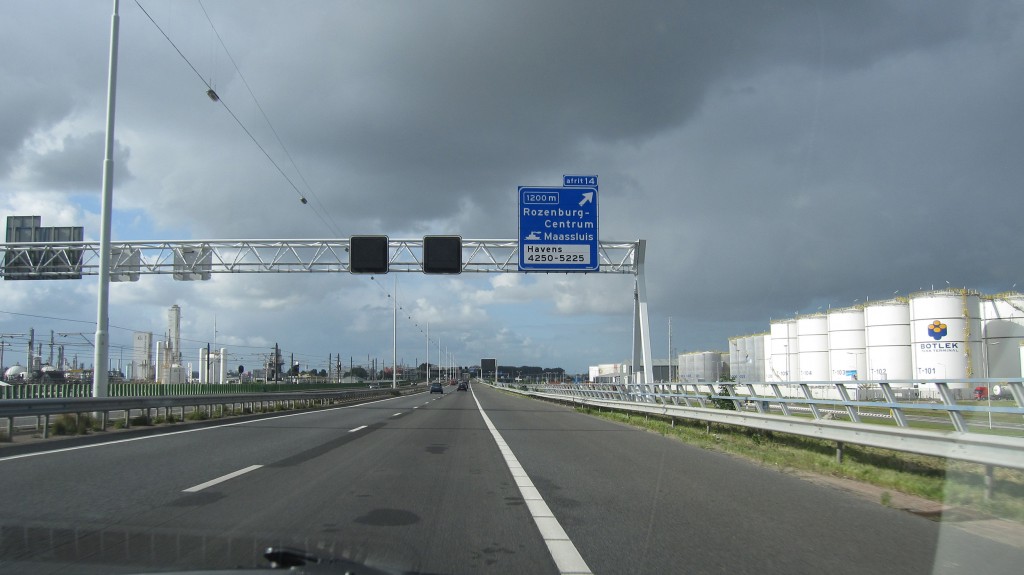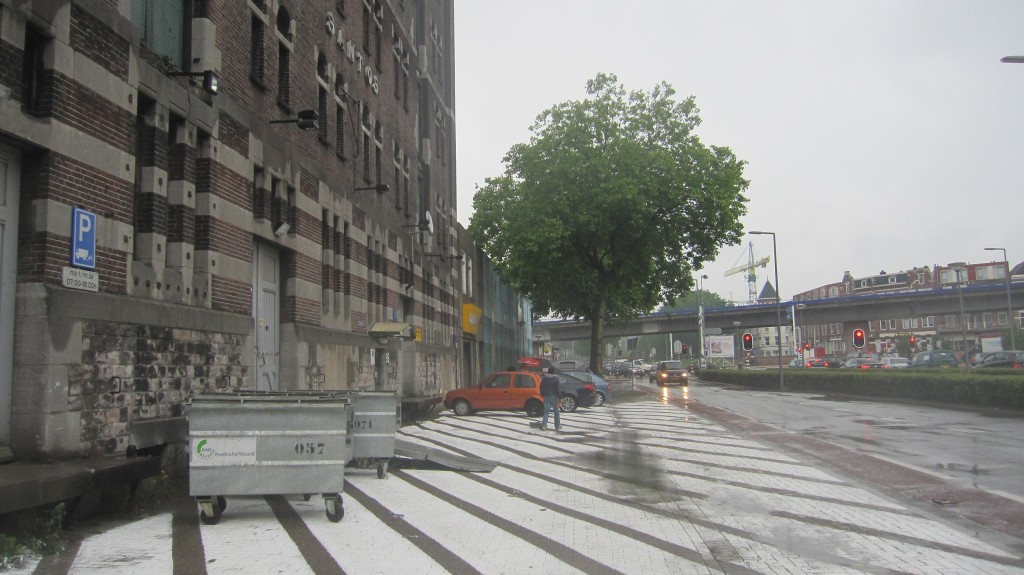This column aims at discovering harbours from a landscape perspective, which means extending our view beyond the delimited harbour area towards the surrounding landscape of which the harbour is a constitutive part. Let us take a detour to Rotterdam, where the 6th edition of the International Architecture Biennial Rotterdam (IABR) has showcased from 29 May to 24 August nearly hundred international projects and related discourses in Rem Koolhaas’ Kunsthal, situated behind the dyke of the Nieuwe Maas, the main waterway linking the city of Rotterdam with its port, the largest of Europe. This year’s IABR has been curated by Dirk Sijmons, a landscape architect, former advisor on the landscape to the Dutch government, and engaged in large-scale design research on the crossroads of urban planning and landscape architecture, especially dedicated to the Dutch delta with its two important harbours, Rotterdam and Amsterdam, and their densely inhabited urban landscape.
Sijmons welcomes us in the Anthropocene, referring to Dutch Nobel prize winner Paul Crutzen, who claims that today we cannot speak of the age of Holocene any longer because since a few centuries humanity is affecting the earth like a force of nature, so that our new era should be considered as the “era of the human being”. Knowing that the majority of humanity is living in cities, Sijmons posits that the nature of humans is to be urban, and he consequently called this edition of the IABR “Urban by Nature”. From a landscape architectural perspective, this title conveys a second meaning: the urban can only exist when respecting nature. Sijmons claims that we can only resolve our environmental problems if we solve the problems of the city, and that we have to redefine the way we deal with urban challenges by analysing the relationship between urban society and nature. The IABR shows through a multitude of avant-garde, visionary and experimental projects and discourses that the city is an integral part of one huge urban landscape, a complex system that has become our natural environment. This thought has many implications for the way we plan and design our urban environment and it opens up possibilities to develop spatial interventions that make use of its metabolism. It is obvious that harbours as much as other industrial facilities are part of what Sijmons calls “one huge urban landscape”, and that harbour flows have to be considered on a equal footing with urban flows when thinking of the urban landscape’s metabolism.
Gas containers in the port of Rotterdam are a sign of the massive flow of one type of goods currently transiting the port without generating economic spin-off for the city. (Photo: Lisa Diedrich, 2012)
Indeed, Sijmons suggests to describe the urban system in organic rather than in artificial terms by drawing a parallel to the human body, with a dynamic metabolism and vital flows, rather than with a static composition and constitutive elements. That is why he organised the projects displayed by the IABR along ten flows to reveal their metabolistic dimensions: air, sand, clay and building materials, freshwater, food, energy, biota, waste, people, and cargo. Even if each of these flows is essential to the functioning and well-being of our urban landscapes, we will not be able to take any of them for granted – and how to assure them in a sustainable way is a huge and concrete tasks for designers, planners, administrators and citizens in the years to come. Maarten Hajer, director general of PBL, the Netherlands Environmental Assessment Agency, even calls it the challenge of the century, explaining that urban planning as practiced today relies on standards inherited from early 20th century and a linear modernistic model that identifies nature as the all encompassing context of the city, with inexhaustible supplies of resources on the input side and bottomless sinks for waste and emissions on the output side. This has urgently to be called into question, says Hajer, in order to instate a metabolistic thinking in which each urban landscape reorganises what goes in and what goes out to instate circular systems. A complete overhaul of our traditional urban planning practice is needed!
To transfer metabolistic thinking into a case study and state an example for changing planning practices, the IABR set up a project atelier with the Dutch urban planners of FABRIC and the US American landscape architects of James Corner Field Operations. The team investigated through research and design how Rotterdam could reorganise its metabolism. The designers began with mapping Rotterdam’s flows on two levels, that of the Rhine Valley, the larger landscape, and that of Greater Rotterdam, the actual urban landscape. The port of Rotterdam is most evidently part of both.
Boulevards in the South of Rotterdam are currently featuring vacant storefronts that could be reused to host clean, small-scale, labour-intensive industries, combining flows of goods from and to the port with flows of currently unemployed people from the district. (Photo: Lisa Diedrich, 2014)
For each flow, the team formulated design perspectives, on a strategic and a spatial level. For the high-volume flow of goods through Rotterdam harbour, for example, they recommend to affront the current lack of its economic spin-off for the city and instate urban planning and design actions to invite for a reentangling of the flow of goods with the flow of people while disentangling the flows of air. The corresponding urban strategy explicits how to “catalyse reindustrialisation”. In the IABR exhibition a set of drawings and models illustrate the resulting project for the South of Rotterdam, where existing boulevards with their vacant storefronts are reorganised to “workplace boulevards”, hosting clean, labour-intensive, small manufacturing industries, attracting both the flows of harbour goods and the unemployed labour force of the district, which could be connected to the knowledge industries elsewhere in the Netherlands. To improve the flow of air on these boulevards, the designers propose to channel polluting freight traffic onto a parallel “e-loop” with cargo hubs.
To complement “Catalysing Reindustrialisation”, the designers elaborated another three urban strategies: the use of by products of energy extraction – “Channeling (Energy) Waste”; the extraction of raw materials from waste and food – “Collecting Resources”; and the improving of urban nature by local use of fresh water, sand and clay – “Creating Biotopes”. Together, these strategies display a new way of setting spatial planning up through metabolistic thinking. Designing the city on the basis of its urban metabolism requires shifting between regional and local scales, between strategic and spatial design, between flows and the associated infrastructure, from a landscape architectural point of view. The intertwining of city and port stands in the centre of these reflections and rearrangements – a promising model to be further explored by authorities, planners and designers, in Rotterdam and elsewhere!
References
www.iabr.nl
www.fieldoperations.net
www.fabrications.nl
Brugmans G., Strien J. (2014). IABR 2014 Urban by Nature. Rotterdam: International Architecture Biennial Rotterdam
Head image: Geolocalising different flows within the urban landscape of Rotterdam is the prerequisite to a revision of Rotterdam’s urban metabolism in spatial terms. (www.iabr.nl/ FABRIC-JCFO)

