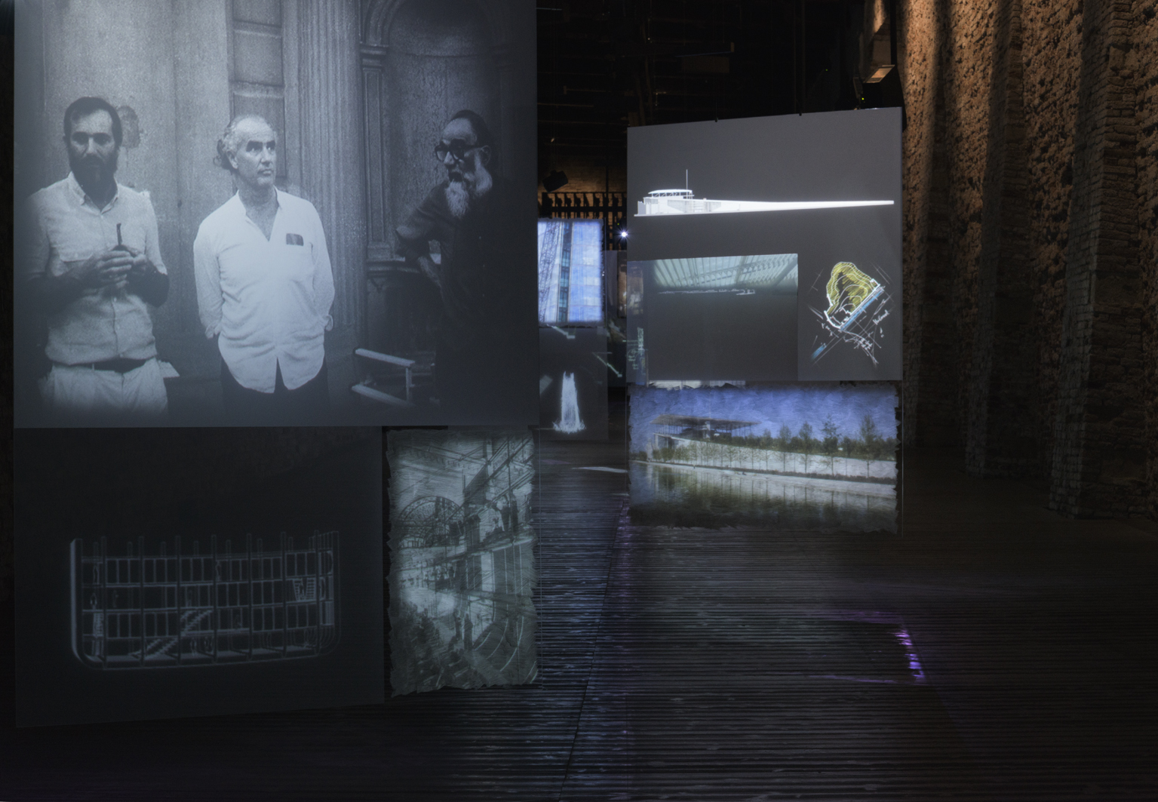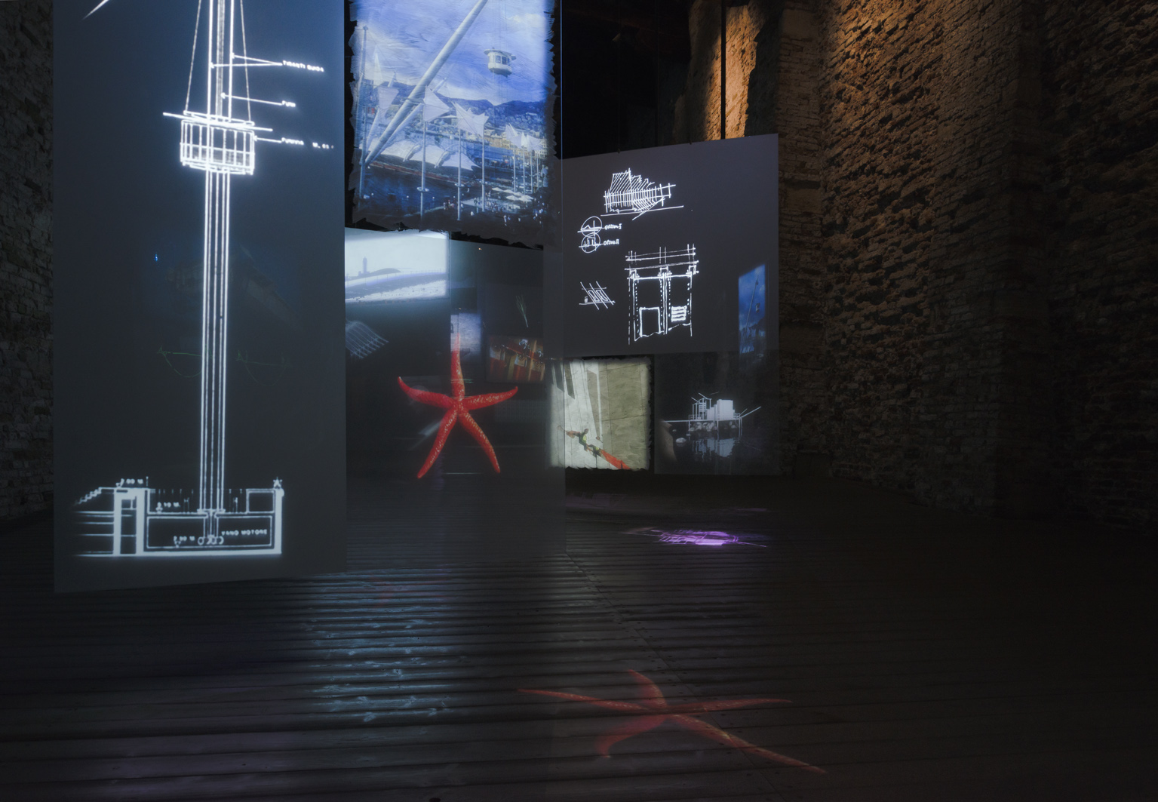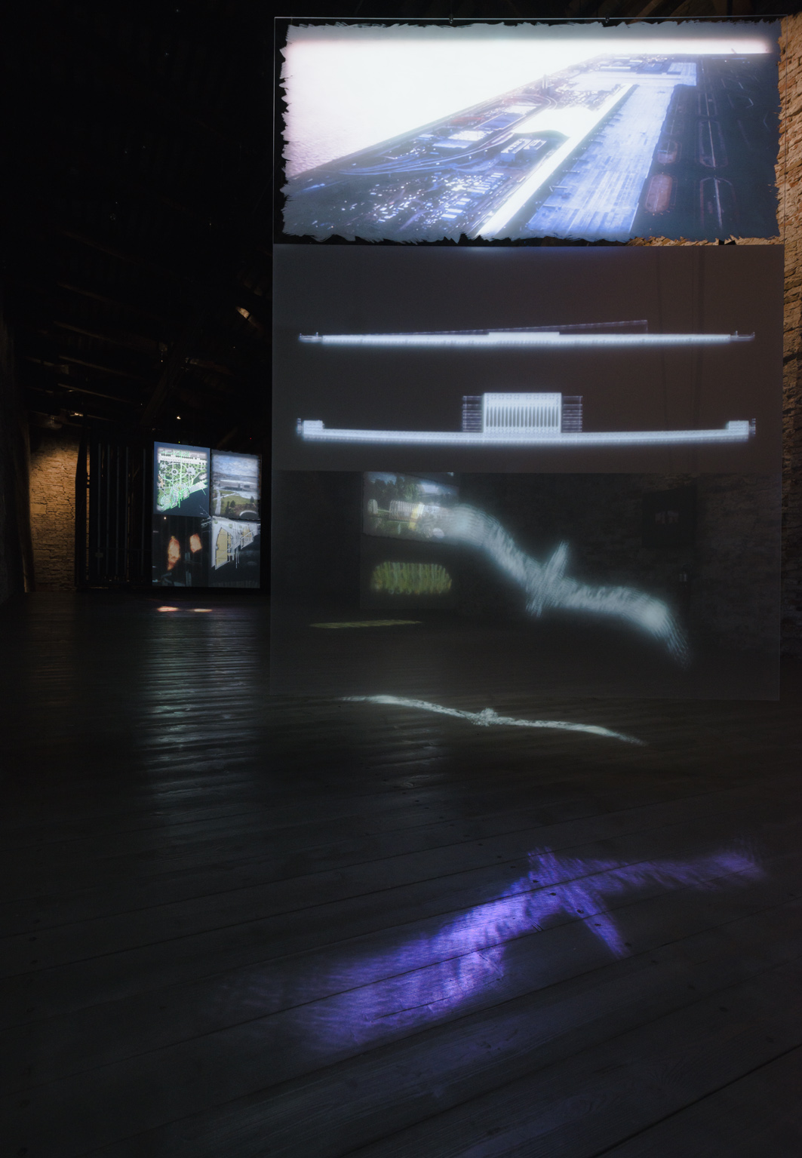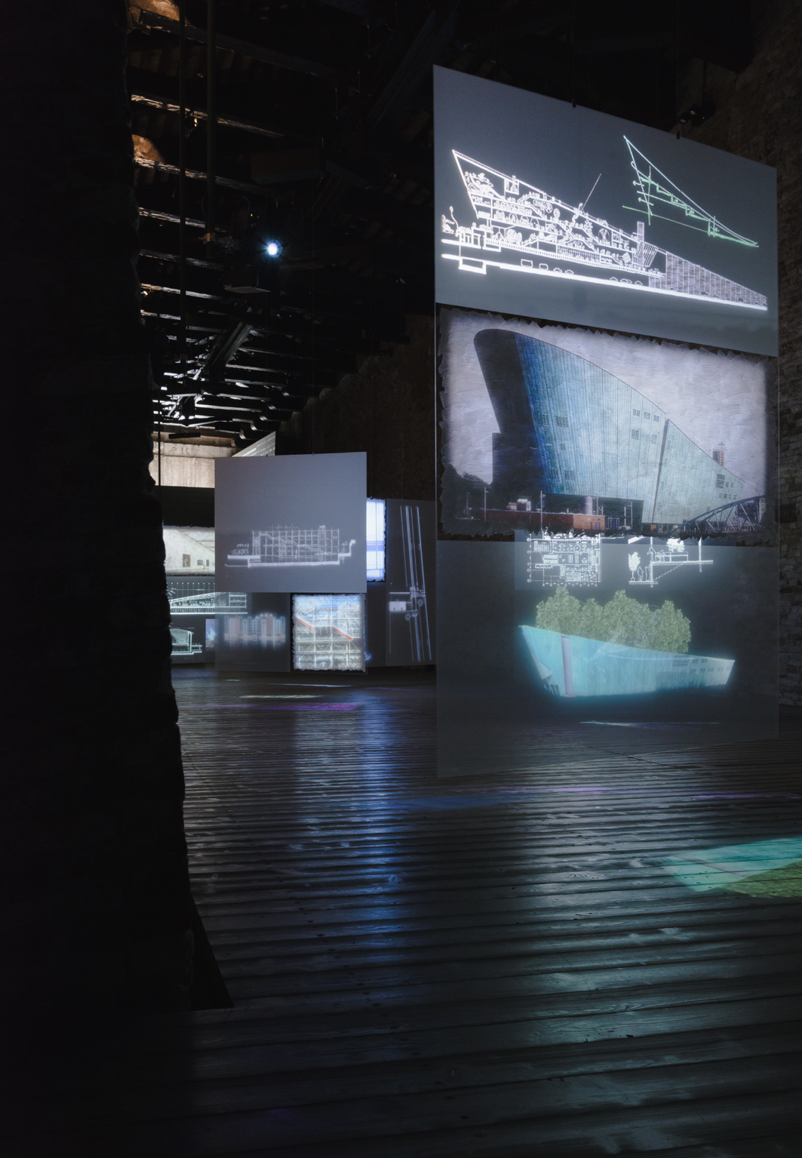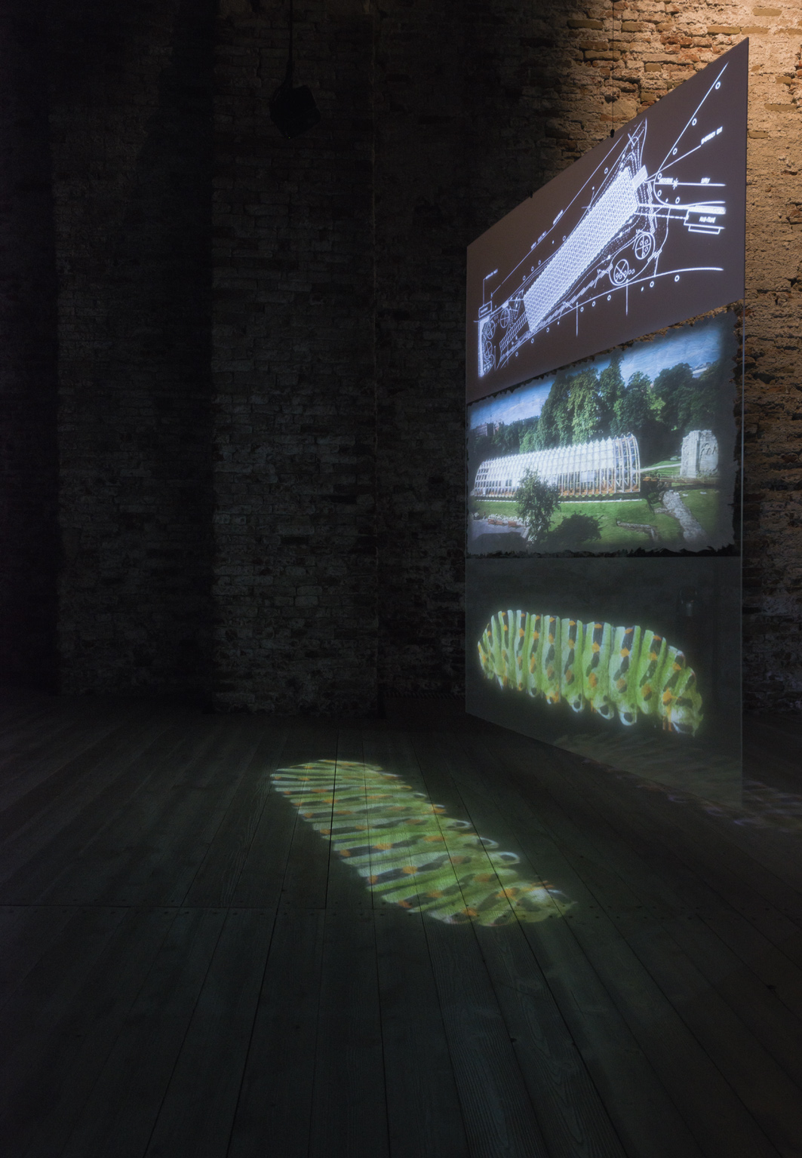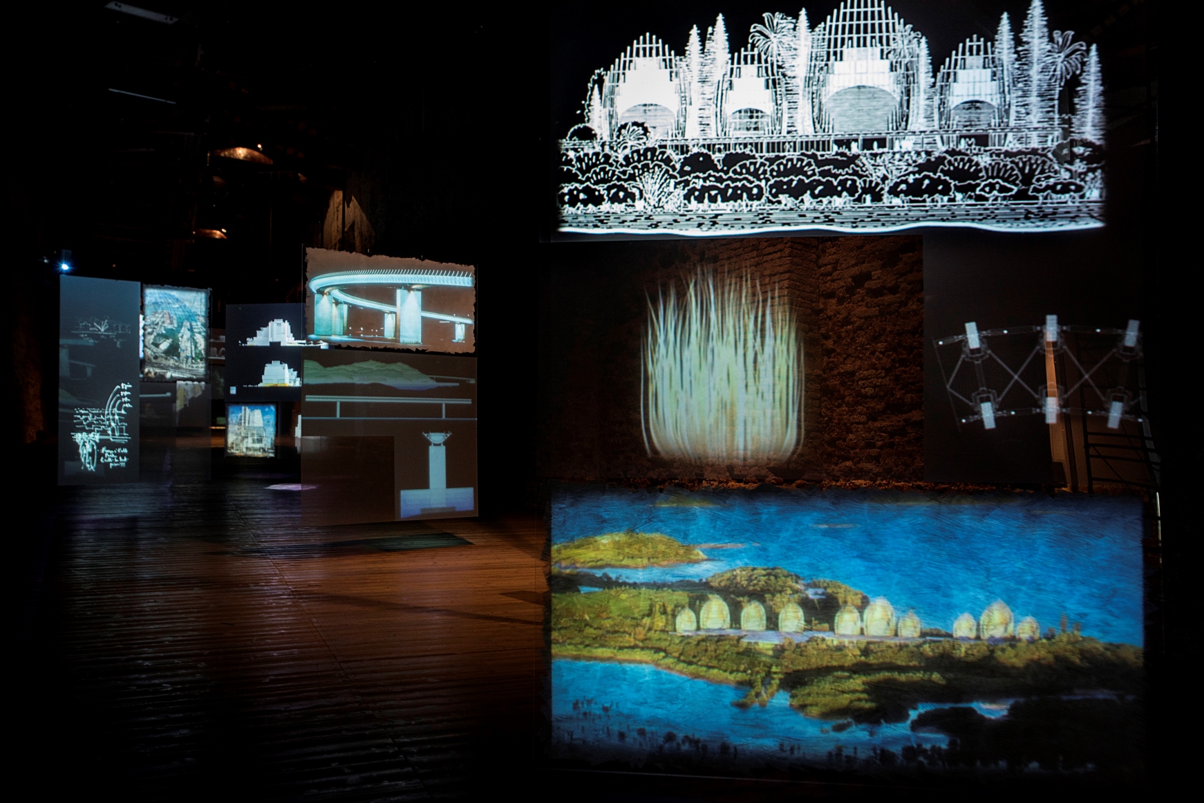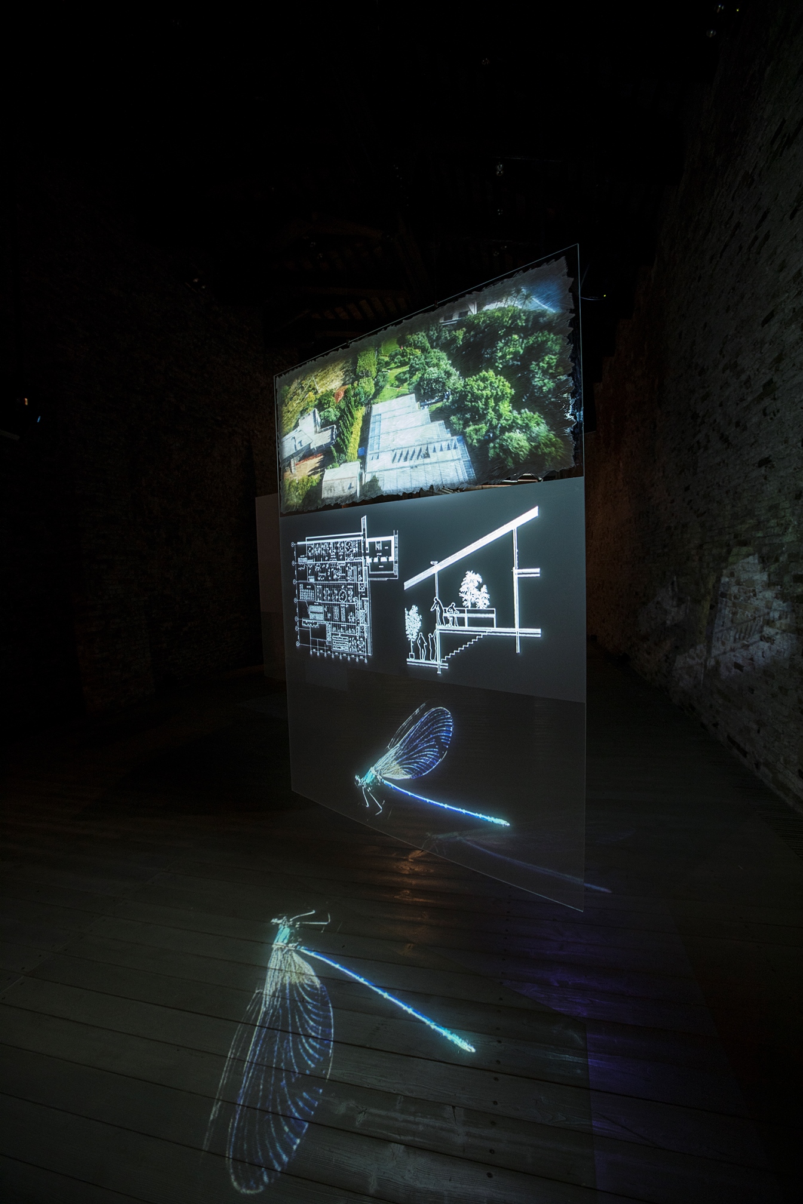Renzo Piano. Progetti d’acqua, curated by Fabrizio Gazzarri and set up in occasion of the 16th International Architecture Exhibition of the Venice Biennale at the Magazzino del Sale in Venice, at the headquarters of the Emilio and Annabianca Vedova Foundation, is a project that encompasses many aims: to make a tribute to the great Genoese architect ten years after the beginning of the works of the Foundation’s exhibition space in the fifteenth-century salt store of the Serenissima Republic, and, at the same time, to enhance the water element, so dear to Renzo Piano as to his friend, the Venetian artist Emilio Vedova. A common love that Piano, born in front of the sea of Genoa, recognizes as the basis of its formation, attracted by mobility and the changing horizon of the liquid element; while Vedova attributed to the privilege of being born in Venice and having lived a “diagonal and unstable life, luminous and mobile in that breath of birth”, the generative nucleus of his creative work.
[one_half_last]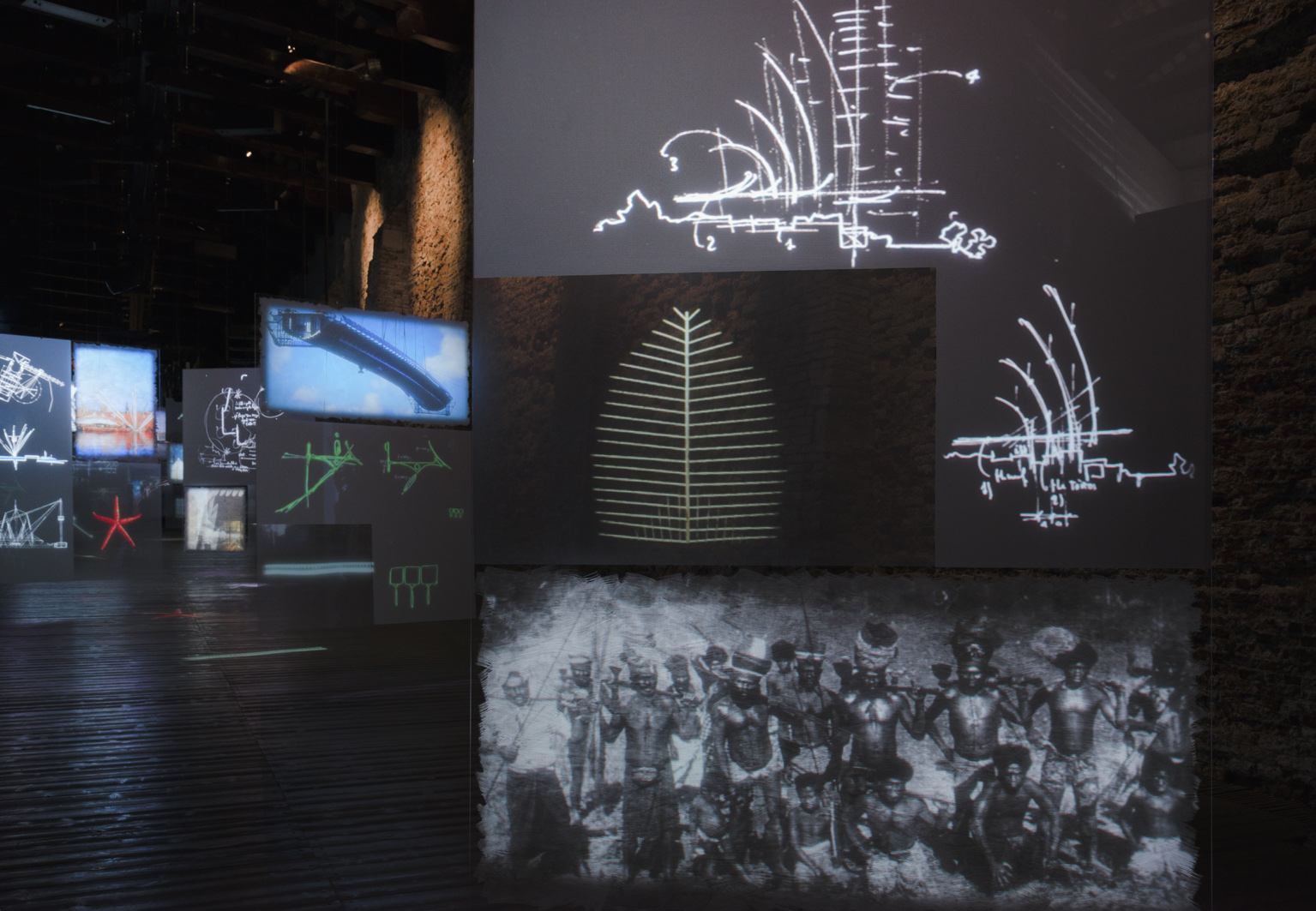 [/one_half_last]
[/one_half_last]
[one_half_last]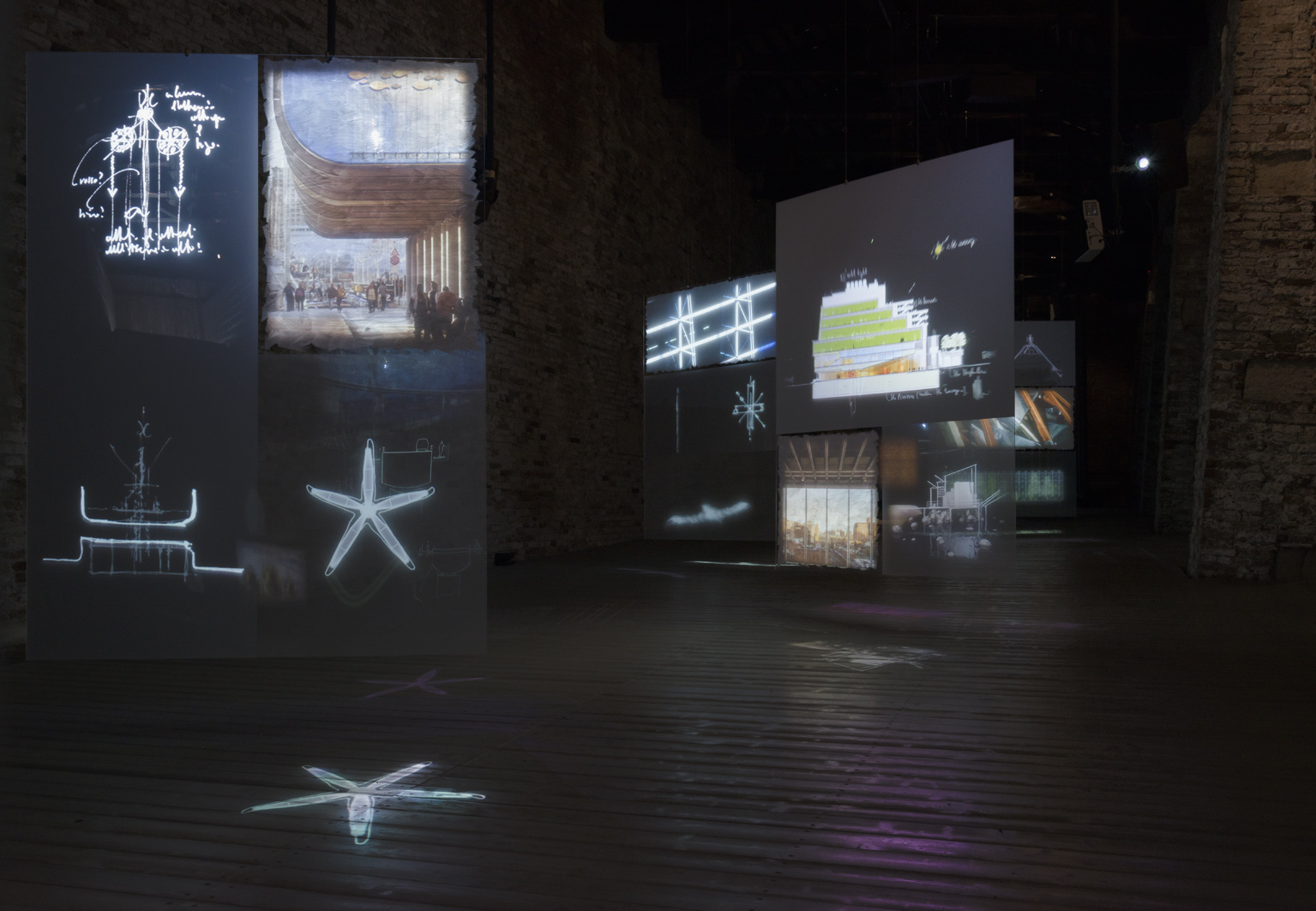 [/one_half_last]
[/one_half_last]
In the magnificent exhibition space, overlooking the water, sixteen projects emerge in the half-light, selected by the same Piano, which recounting the architectures created by the Renzo Piano Building Workshop, linked together by a very strong – direct or indirect – relationship with the water. Built in various parts of the world from 1960 to 2017 in different contexts and situations, these works show the uniqueness of each project that can adapt to the context, respecting its historical, cultural and environmental differences. Renzo Piano’s projects are therefore proposed giving particular emphasis to the inspiring source of his work: water. An exhibition itinerary that reveals the primary spirit of its architecture and the “elective affinities” that have nourished it. Studio Azzurro [1], through the research between new technological cultures and their possible poetic and expressive trespassing, has interpreted and realized a “staging” through the projection on 8 large transparent screens arranged along the Magazzino del Sale and supported by the robotic shuttles designed by Piano to move the large canvases of Emilio Vedova.
[one_third_last]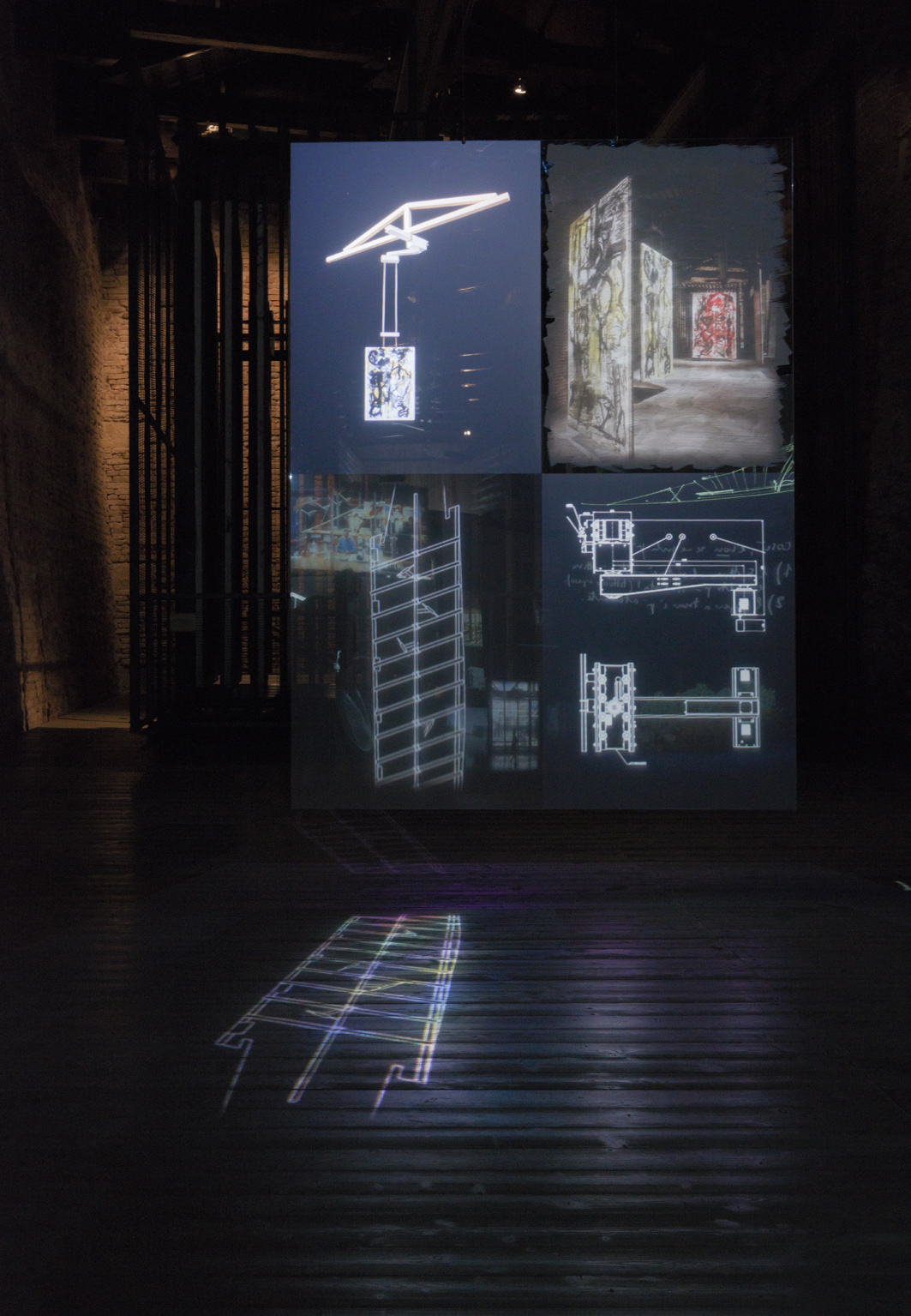 [/one_third_last]
[/one_third_last]
“Renzo Piano. Progetti d’acqua”, Fondazione Emilio e Annabianca Vedova, Venice, 2018. Ph. Paolo Utimpergher, Venice.
The audience, placed at the center of the space, crosses a constantly moving visual environment in which drawings, projects, images and videos appear, alternate and move in a luminous immaterial environment, accompanied by the “sound landscape” realized by Tommaso Leddi: a sort of trip around the world through different interpretations of space and the relationship between constructions and liquid element.
[one_half_last]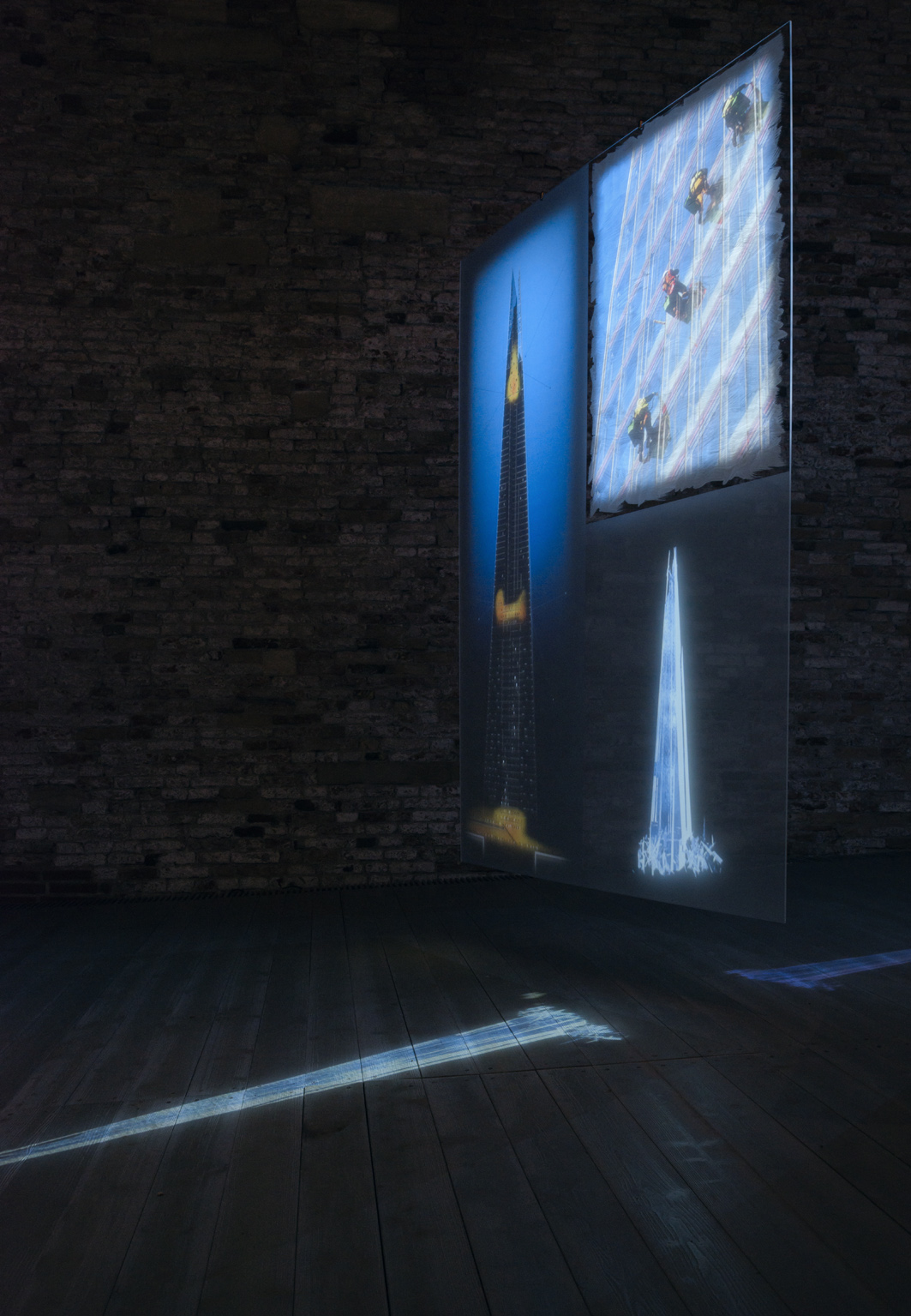 [/one_half_last]
[/one_half_last]
The journey begins with the project for Prometheus. Tragedy of listening by Luigi Nono in 1984. For this opera, a large removable wooden structure has been built, a sort of ark inside the deconsecrated church of San Lorenzo in Venice, to which Emilio Vedova collaborated for the balance between space and light: an acoustic laboratory to experience the intimate and fruitful relationship between architecture and music. From Venice the adventure continues, in a kind of circumnavigation of the world, with Athens and the project for the Stavros Niarchos Foundation Cultural Center (2008-2016), enclosed in a vast urban park that finds its natural connection with the sea. Then Amsterdam with the project NEMO-National Center for Science and Technology (1992-1997): stretched out towards the sea, above the access to the submarine tunnel that passes under the Oosterdok, the building alludes openly to a ship. Then Oslo with the project for the Astrup Fearnley Museum of Modern Art (2006-2012), along the water’s edge, and London with The Shard (2000-2012), the 72-story skyscraper south of the Thames. Moreover the recovery of the Porto Antico in Genoa (1985-1992), an important opportunity for urban regeneration, which restored the relationship between the old town and the sea; and again in Genoa, the project by Punta Nave (1989-1991), headquarters of the RPBW Renzo Piano Building Workshop, which is the revisiting of a greenhouse, constructed on the ancient terracing of the Ligurian coast: a workplace surrounded by greenery, facing the sea.
[one_half_last]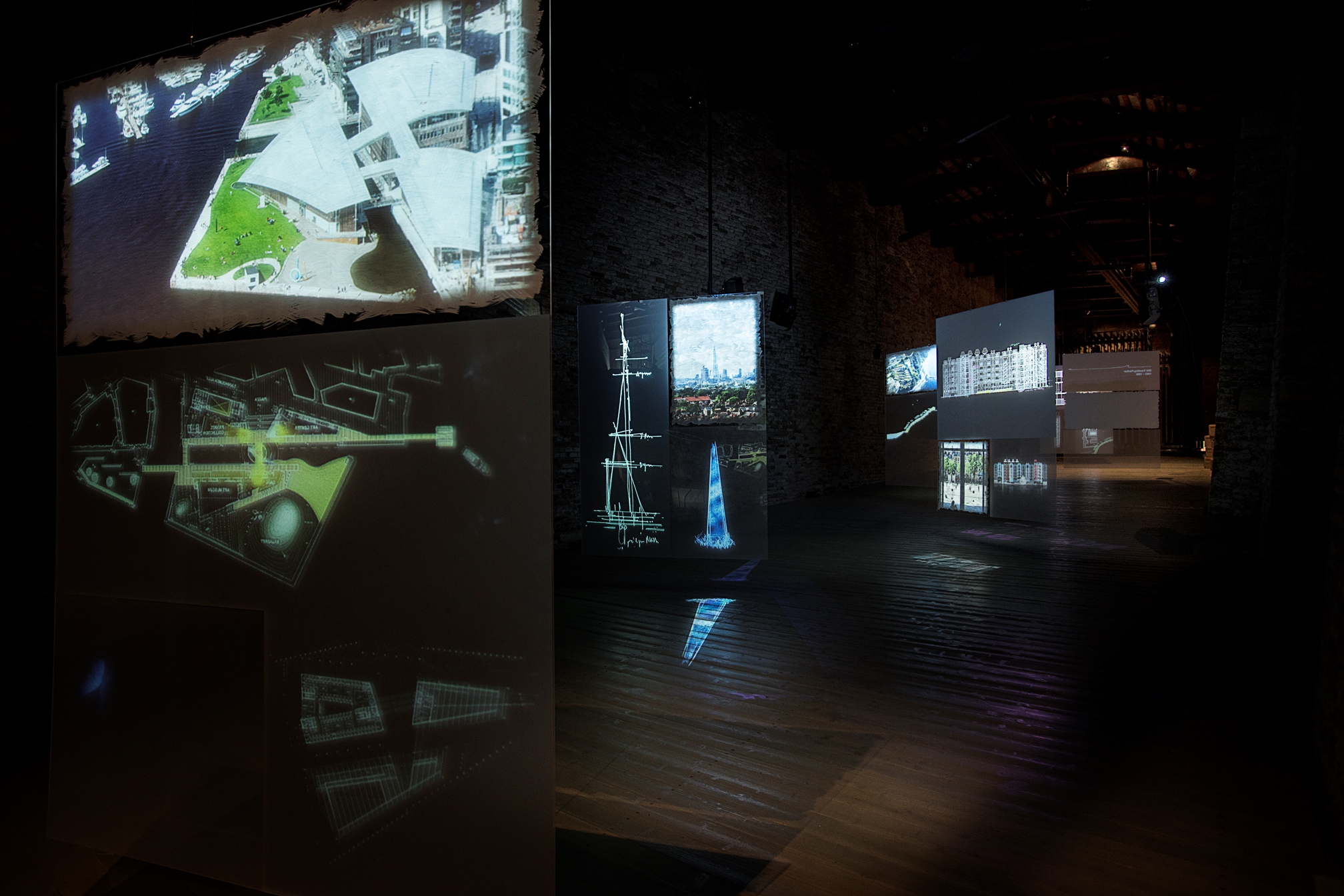 [/one_half_last]
[/one_half_last]
[one_half_last]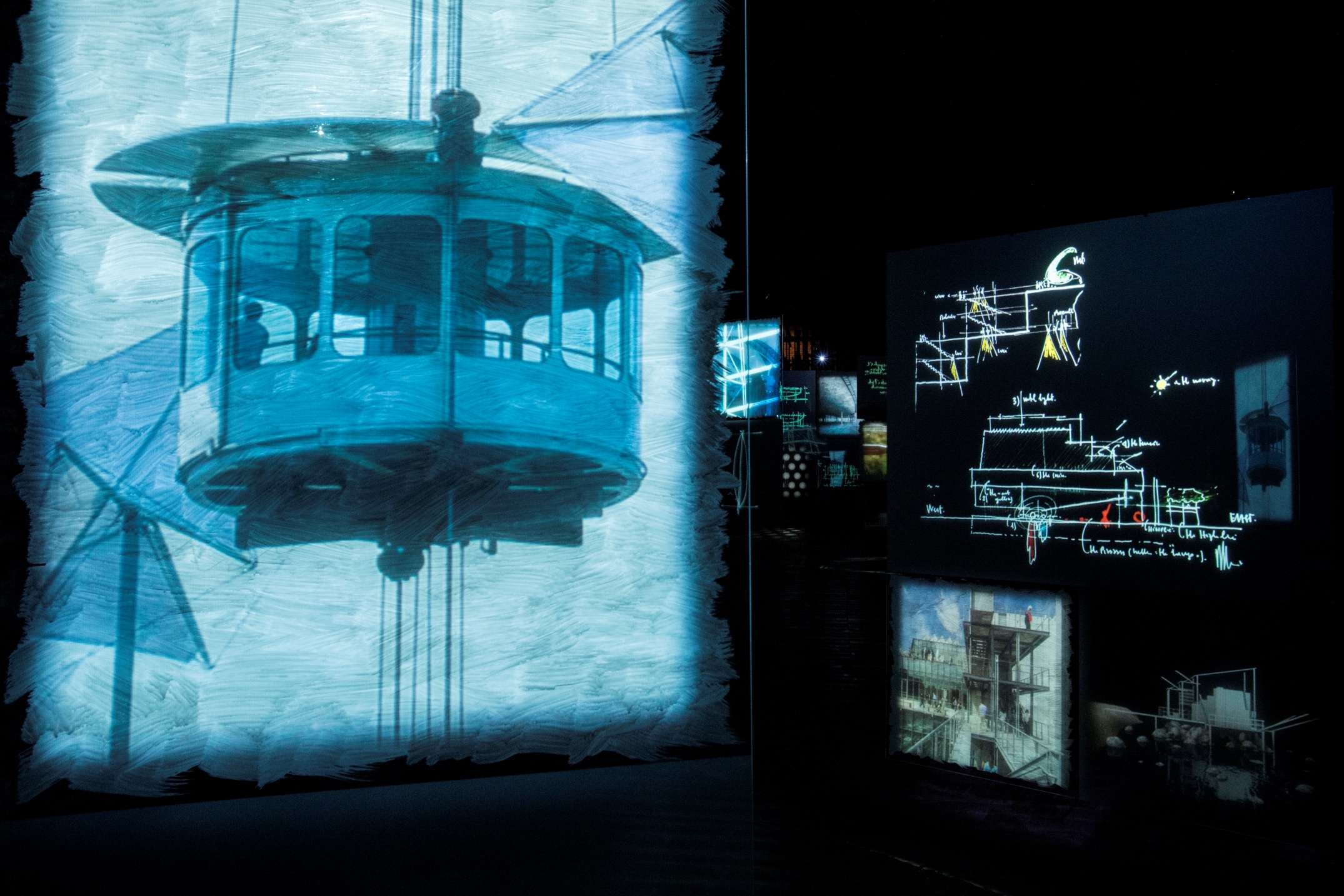 [/one_half_last]
[/one_half_last]
The Centre Georges Pompidou in Paris (1971-1977), on the Seine Rive Droite, a large culture factory that preserves important collections of modern art, an open space for trans-disciplinary contemporary languages. New York, with the Whitney Museum of American Art (2007-2015), in the Meatpacking District, between the High Line to the east and the Hudson River to the west, then the bridge project in the Ushibuka archipelago (1989-1996), in Japan, connecting three islands of the Amakusa archipelago, and Osaka with the International Terminal of Kansai Airport (1988-1994) built in the Bay on an artificial island. Its elongated and slender volume similar to a glider is designed to withstand the tremors of earthquakes that hit this part of Japan. The project for the Jean-Marie Tjibaou Cultural Center, at Numea (New Caledonia of 1991-1998), located on a strip of land surrounded by the sea on three sides. Then the Botìn Center in Santander (2010-2017), a space for art, culture and education, stretched out in the bay of Santander, which re-establishes the link between the historical part of the city and the sea. Finally the project for the transparent and dismountable IBM Itinerant Pavilion (1983-1986), which made stops in the urban parks of 20 European cities, followed by Piano’s boat projects, built between 1960 and 2007. To conclude, again on the water, in Venice, with the Emilio and Annabianca Vedova Foundation in the Magazzino del Sale 266 (2000-2009), overlooking the Giudecca Canal where Piano experiments the reversal of the physical and perceptive relationship between the public and the works.
Note
[1] Studio Azzurro, founded in 1982 Fabio Cirifino, Paolo Rosa and Leonardo Sangiorgi, explores the poetic and expressive possibilities of new technological cultures; to them is added, from 1995 to 2011, Stefano Roveda, expert in interactive systems. With the creation of video-environments, sensitive environments, museum itineraries, theatrical performances and films, they draw an artistic path transversal to the traditional disciplines and form a working group open to different contributions and important collaborations.
Head Image: “Renzo Piano. Progetti d’acqua”, Fondazione Emilio e Annabianca Vedova, Venice, 2018. Ph. Paolo Utimpergher, Venice.
Renzo Piano. Progetti d’acqua
Renzo Piano. Progetti d’acqua, curato da Fabrizio Gazzarri e allestito presso il Magazzino del Sale a Venezia, nella sede della Fondazione Emilio e Annabianca Vedovain occasione della 16. Mostra Internazionale di Architettura della Biennale di Venezia, è un progetto che racchiude numerosi intenti: rendere omaggio al grande architetto genovese a dieci anni dall’inizio dei lavori di realizzazione dello spazio espositivo della Fondazione, nel quattrocentesco magazzino del sale della Repubblica Serenissima, e, al contempo, valorizzare l’elemento acqua, così caro a Renzo Piano quanto all’artista e amico veneziano Emilio Vedova. Un amore comune che Piano, nato di fronte al mare di Genova, riconosce come la base della sua formazione, attratto dalla mobilità e dall’orizzonte mutevole dell’elemento liquido; mentre Vedova attribuiva al privilegio di essere nato a Venezia e di aver vissuto una “vita diagonale e instabile, luminosa e mobile in quel respiro di nascita”, il nucleo generativo della sua opera creativa.
“Renzo Piano. Progetti d’acqua”, Fondazione Emilio e Annabianca Vedova, Venice, 2018. Ph. Paolo Utimpergher, Venice.
Nel magnifico spazio espositivo, affacciato sull’acqua, emergono dalla penombra sedici progetti, selezionati dallo stesso Piano, che raccontano altrettante architetture realizzate dal Renzo Piano Building Workshop e collegate tra loro da una relazione molto forte – diretta o indiretta – con l’acqua. Costruite in varie parti del mondo tra il 1960 e il 2017 in contesti e situazioni diverse tra loro, tali opere manifestano la singolarità di ogni progetto che sa adeguarsi al contesto, rispettandone le differenze storiche, culturali e ambientali. I progetti di Piano quindi vengono proposti dando particolare enfasi alla fonte ispiratrice del suo lavoro: l’acqua. Un percorso espositivo che rivela lo spirito primario delle sue architetture e le “affinità elettive” che lo hanno alimentato. Studio Azzurro [1], tramite le ricerche tra nuove culture tecnologiche e i loro possibili sconfinamenti poetici ed espressivi, ha interpretato e realizzato una “messa in scena”, attraverso la proiezione su 8 grandi schermi trasparenti disposti lungo il Magazzino del Sale e sorretti dalle navette robotizzate ideate da Piano per movimentare le grandi tele di Emilio Vedova.
“Renzo Piano. Progetti d’acqua”, Fondazione Emilio e Annabianca Vedova, Venice, 2018. Ph. Paolo Utimpergher, Venice.
Il pubblico, posto al centro dello spazio, attraversa un ambiente visivo in continuo movimento nel quale disegni, progetti, immagini e filmati appaiono, si alternano e si muovono in una luminosa immaterialità accompagnati dal “paesaggio sonoro” realizzato da Tommaso Leddi: una sorta di viaggio intorno al mondo attraverso diverse interpretazioni dello spazio e del rapporto tra costruito ed elemento liquido.
“Renzo Piano. Progetti d’acqua”, Fondazione Emilio e Annabianca Vedova, Venice, 2018. Ph. Paolo Utimpergher, Venice.
Il percorso inizia con il progetto per Prometeo. Tragedia dell’ascolto di Luigi Nono del 1984. Per l’occasione venne costruita una grande struttura lignea smontabile, una sorta di arca all’interno della chiesa sconsacrata di San Lorenzo a Venezia, cui Emilio Vedova collaborò per i rapporti spazio/luce: un laboratorio acustico in cui sperimentare la relazione intima e feconda tra architettura e musica. Da Venezia il viaggio prosegue, in una specie di circumnavigazione del mondo, con Atene e il progetto per il Centro Culturale Stavros Niarchos Foundation (2008-2016), racchiuso in un vasto parco urbano che ritrova il suo naturale collegamento con il mare. Poi Amsterdam con il progetto NEMO-Centro Nazionale per la Scienza e la Tecnologia (1992-1997): proteso verso il mare, sopra l’accesso al tunnel sottomarino che passa sotto lo Oosterdok, l’edificio allude apertamente a una nave. Poi Oslo con il progetto per il Museo di Arte Moderna Astrup Fearnley (2006-2012), lungo il bordo d’acqua e Londra, con The Shard (2000-2012), il grattacielo di 72 piani a sud del Tamigi. E ancora il recupero del Porto Antico a Genova (1985-1992), importante occasione di rigenerazione urbana che ha ristabilito la relazione del centro storico con il mare e, sempre a Genova, il progetto di Punta Nave (1989-1991) sede del RPBW Renzo Piano Building Workshop, che è la rivisitazione di una serra, costruita sugli antichi terrazzamenti della costa ligure: un posto di lavoro immerso nel verde, di fronte al mare.
“Renzo Piano. Progetti d’acqua”, Fondazione Emilio e Annabianca Vedova, Venice, 2018. Ph.Studio Azzurro, Venice.
Poi Parigi con il Centre Georges Pompidou (1971-1977), sulla Rive Droite della Senna, grande fabbrica di cultura che conserva importanti collezioni d’arte moderna, un luogo aperto di rielaborazione transdisciplinare dei linguaggi della contemporaneità, e New York, con il Whitney Museum of American Art (2007-2015), nel Meatpacking District, stretto tra la High Line a est e il fiume Hudson a ovest. Ancora, il progetto del Ponte nell’arcipelago di Ushibuka (1989-1996), in Giappone, che collega tre isole dell’arcipelago di Amakusa, e Osaka con il Terminal Internazionale dell’aeroporto Kansai (1988-1994) costruito nella Baia su di un’isola artificiale. Il suo volume allungato ed esile, simile ad un aliante, è disegnato per resistere alle scosse dei terremoti che colpiscono questa parte del Giappone. Il progetto per il Centro Culturale Jean-Marie Tjibaou, a Numea in Nuova Caledonia (1991-1998), situato su una lingua di terra circondata dal mare su tre lati e ancora il Centro Botìn a Santander (2010-2017) uno spazio per l’arte, la cultura e la formazione, proteso nella baia di Santander, che riannoda il legame tra la parte storica della città e il mare. Infine il progetto per il Padiglione Itinerante IBM (1983-1986), trasparente e smontabile, che fece tappa nei parchi urbani di 20 città europee, e i suoi progetti di barche realizzate tra il 1960 e il 2007, per concludersi, di nuovo sull’acqua, a Venezia, con il progetto per la Fondazione Emilio e Annabianca Vedova nel Magazzino del Sale 266 (2000-2009), affacciato sul Canale della Giudecca, dove Piano sperimenta il capovolgimento del rapporto fisico e percettivo tra il pubblico e le opere.
Nota
[1] Studio Azzurro, fondato nel 1982 Fabio Cirifino, Paolo Rosa e Leonardo Sangiorgi, esplora le possibilità poetiche ed espressive delle nuove culture tecnologiche; a loro si aggiunge, dal 1995 al 2011, Stefano Roveda, esperto di sistemi interattivi. Con la realizzazione di video-ambienti, ambienti sensibili, percorsi museali, performance teatrali e film, disegnano un percorso artistico trasversale alle tradizionali discipline e formano un gruppo di lavoro aperto a differenti contributi e importanti collaborazioni.
Head image: “Renzo Piano. Progetti d’acqua”, Fondazione Emilio e Annabianca Vedova, Venezia, 2018. Ph. Paolo Utimpergher, Venezia.
