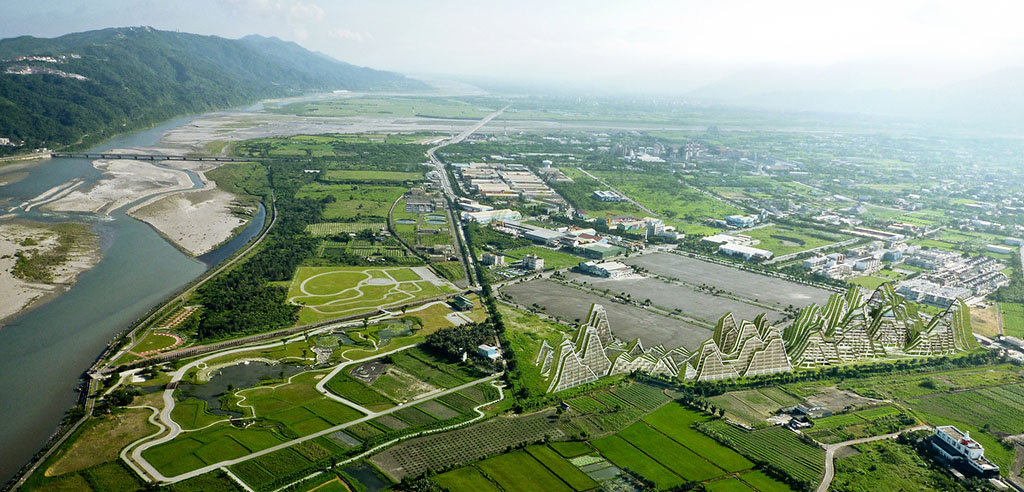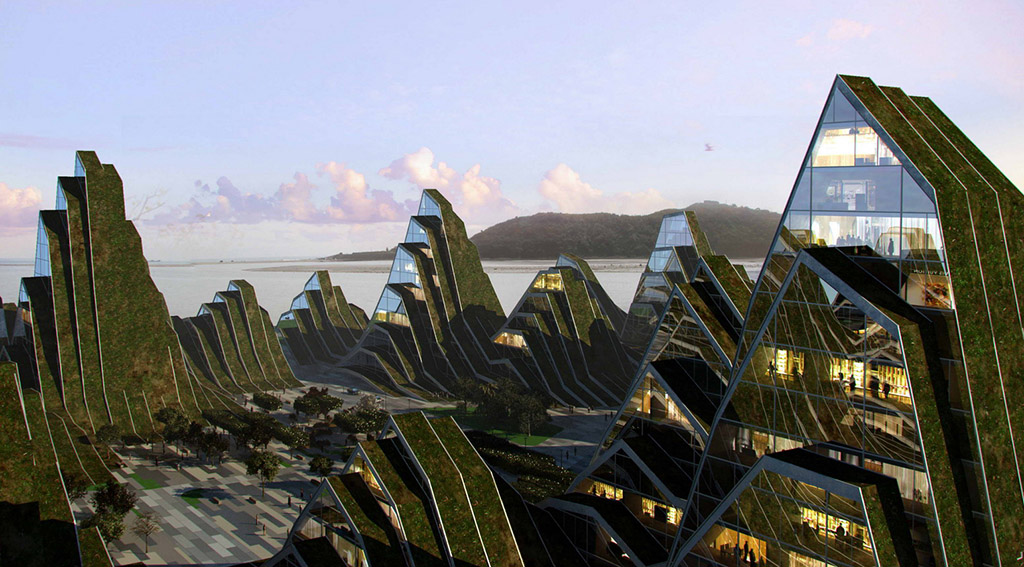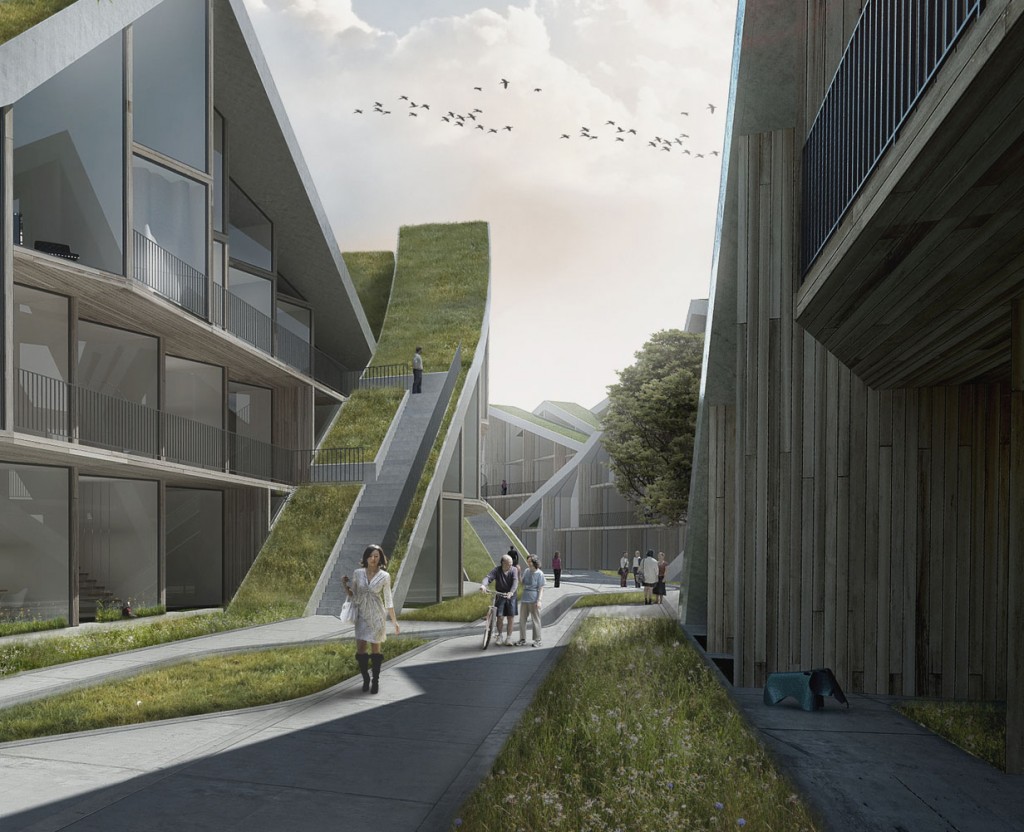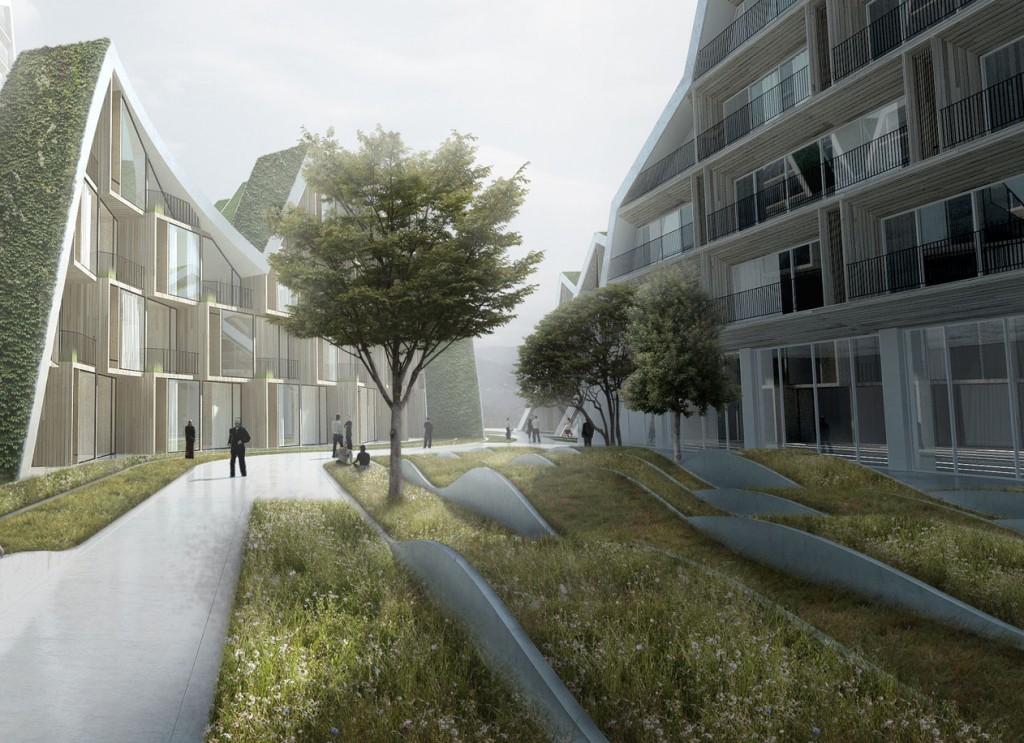Hualien is a rapidly developing city located in the middle portion of Taiwan’s East coast.
Bjarke Ingels Group (BIG) has been commissioned by Taiwan Land Development Corporation (TLDC), a prominent land developer based in Taipei, to build a massive residency in Hualien, (Taiwan), on a former industrial site of 120,000 square meters of land. The transformation from a region of factories into a world class beach resort is realized in buildings that cascade from the ground to the sky in various ridge-like volumes.
The residential complex incorporates walking paths, an observation point, a library, underground paths, media rooms, pools, meditation spaces, common gardens offering a way of maintaining an active life for the residents.
The site has great potential for spectacular views as it is located against the coast and near the intersection of two river deltas. Taiwan’s spine of mountains can be seen to the west while the ocean is to the east; Hualien city is to the north.
The masterplan incorporates a program with commercial and residential spaces situated within green stripes creating a series of ribbons throughout the structure, that consists then of sloping ridges that are covered in grass at the top, and that come together in a peak at the top. The green stripes run east-west to frame best views while also providing a shading system accommodating to the tropical climate. Green roofs further mitigate heat gain and combined into the design of the striping to create a low energy incentive.
The Hualien residences complex, inspired by the local morphology of the land, blends perfectly into the landscape. The form of the buildings, with their sharp peaks and low valleys, mimics both the mountains to the west and the ocean to the east with a flowing and overall undulating form.
The large expanses of glass provides the inhabitants with spectacular views out to the sea.
The scheme proposed by the designers with is a formally and programmatically innovative residential community that seeks to find ‘the perfect balance between nature, health and the built environment.
Sloping green roofs provide shade, remove heat, allow the harvest rainwater and produce clean, breathable air, while the proximity to lush vegetation in the apartments creates a stress-relieving environment for residents.
Hualien has seen an outflux of young people seeking better job opportunities, but population ageing is prompting a growing demand for more specialised housing in the region and for a “second home” where you can enjoy an active lifestyle.
The Hualien development has reserved particular focus on exercise and healthy living.
The same buildings shape encourages the neighborly interaction and the growth of a community that is health conscious and productive able to integrate many exercise and health-focused features such as speed walking paths and a large public path that wraps the entire complex and that incorporates different activities along the way.
An underground jogging path can be used during adverse weather that doubles as an excellent shortcut to all buildings via an interior route.
A medical facility located in the complex ensures residents ready access to healthcare services.
The Hualian development strives also to be a new model for urban living. It offers a diverse roster of amenities (shops, restaurants, public paths, media rooms, common gardens, pools, etc.) designed as a social incubation spaces where people can come together to share and learn from each other.
Overall, the design looks like absolutely innovative, something amazing and eye-catching, far away from any traditional building structures normally used for residential space, also is a real engineering feat of extensive proportions.
Hualien Residences, Hualien County, Taiwan
Hualien è una città in rapido sviluppo situata nella parte centrale della costa orientale di Taiwan.
Bjarke Ingels Group (BIG) è stato commissionato dalla Taiwan Land Development Corporation (TLDC), promotore immobiliare di primo piano con sede in Taipei, per la realizzazione di una voluminosa residenza ad Hualien (Taiwan) su un ex sito industriale di 120.000 mq di superfici. La trasformazione da una regione di stabilimenti in un beach resort di livello internazionale è stata realizzata con edifici a cascata da terra a cielo in diversi volumi simili a creste.
Il complesso residenziale incorpora percorsi pedonali, un belvedere, un viale sotterraneo, una biblioteca, sale multimediali, piscine, spazi di meditazione, giardini pubblici che consentono ai residenti di mantenere una vita attiva.
Il sito ha un grande potenziale grazie ad una vista spettacolare in quanto si trova in prossimità della costa e vicino all’intersezione dei delta di due fiumi. Ad ovest è possibile osservare la catena montuosa di Taiwan, mentre ad est è visibile l’oceano; la città di Hualien si trova a nord.
Il masterplan propone un programma con spazi commerciali e residenziali situati all’interno di bande verdi che creano una serie di nastri attraverso l’intera struttura, che risulta quindi costituita da creste inclinate coperte di un manto erboso nella parte alta e che confluiscono in un picco sulla sommità. I nastri verdi corrono da est ad ovest in modo da inquadrare le migliori vedute, fornendo inoltre un sistema di ombreggiatura che contrasta il clima tropicale. I tetti verdi mitigano ulteriormente l’apporto di calore e combinati nel design della striatura creano un incentivo per la riduzione del consumo energetico.
Il complesso residenziale di Hualien, ispirato alla locale morfologia del terreno, si integra perfettamente nel paesaggio. La forma degli edifici, con “cime aguzze” e “basse valli”, imita sia le montagne ad ovest che l’oceano ad est, con un andamento ondulato e in generale fluente.
L’uso di grandi superfici di vetro fornisce ai residenti una vista spettacolare verso il mare.
Lo schema proposto dai progettisti è una comunità residenziale innovativa, sia dal punto di vista formale che a livello di programmazione, che punta a trovare il perfetto equilibrio tra natura, salute e l’ambiente costruito.
I tetti verdi inclinati offrono ombreggiatura, riducono il calore, consentono la raccolta di acqua piovana e producono aria pulita e respirabile, mentre la vicinanza della rigogliosa vegetazione agli appartamenti crea un ambiente anti-stress per i residenti.
Hualien ha registrato un via vai della popolazione giovane in cerca di migliori opportunità di lavoro, ma è la popolazione più anziana che produce una crescente domanda di di alloggi più specializzati nella regione e di una “seconda casa”, dove poter godere di uno stile di vita attivo.
Lo sviluppo di Hualien pone particolare attenzione alla attività fisica e ad una vita sana.
La stessa forma edifici favorisce l’interazione di vicinato e la crescita di una comunità che è attenta alla salute e produttiva in grado di integrare molteplici funzioni orientate all’esercizio fisico e alla salute, quali sentieri pedonali veloci e un grande viale pubblico che circonda l’intero complesso e che incorpora diverse attività lungo il percorso.
Un percorso di jogging sotterraneo può essere usato in caso di maltempo che funge anche come ottimo collegamento tra tutti gli edifici attraverso un itinerario interno.
Una struttura medica situata all’interno del complesso assicura ai residenti un facile accesso ai servizi sanitari.
Lo sviluppo di Hualian punta ad essere inoltre un nuovo modello di vita urbana. Offre un numero diversificato di servizi (negozi, ristoranti, percorsi pubblici, sale multimediali, giardini comuni, piscine, etc.) progettati come spazi di incubazione sociale in cui le persone possono incontrarsi per condividere e apprendere gli uni dagli altri.
Nel complesso, il progetto appare assolutamente innovativo, qualcosa di sorprendente e accattivante, lontano dalle strutture edilizie tradizionali normalmente proposte per spazi residenziali, una vera prodezza dell’ingegneria di estese proporzioni.



