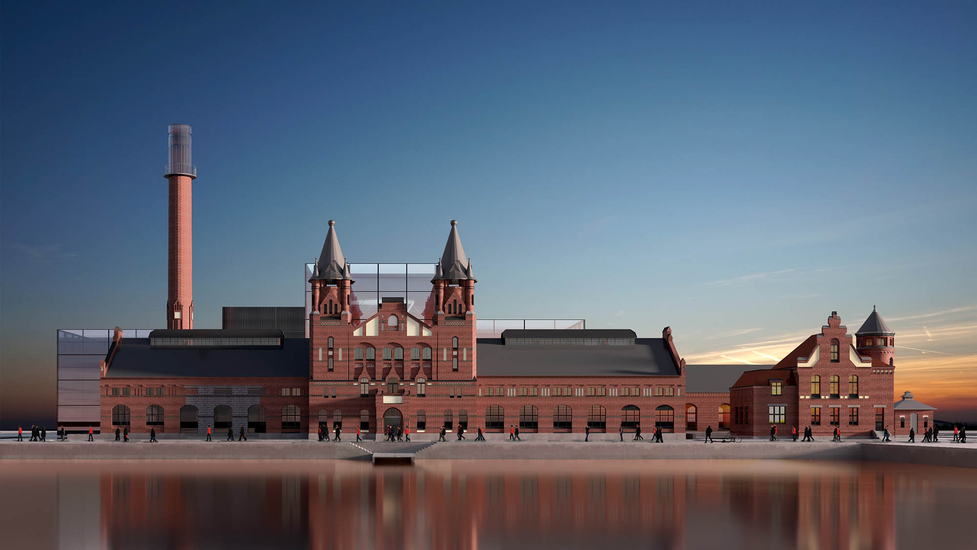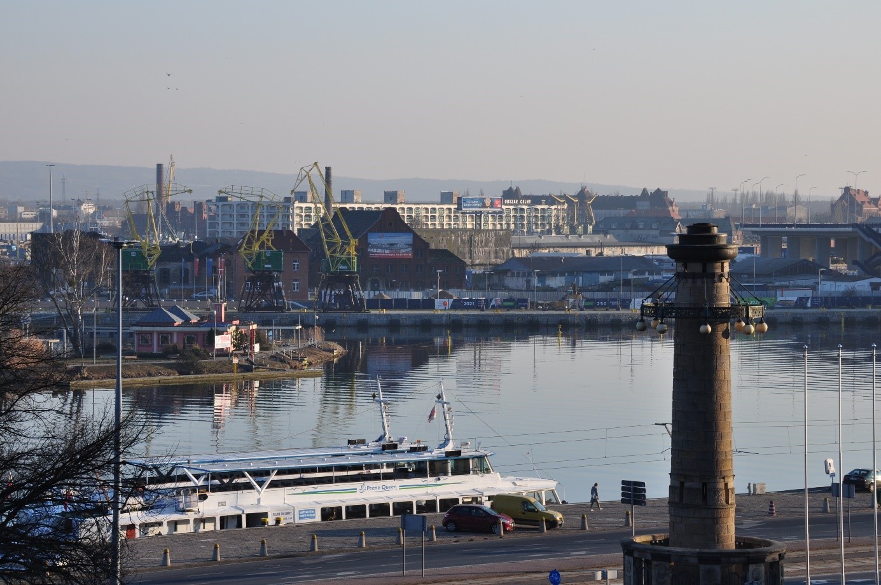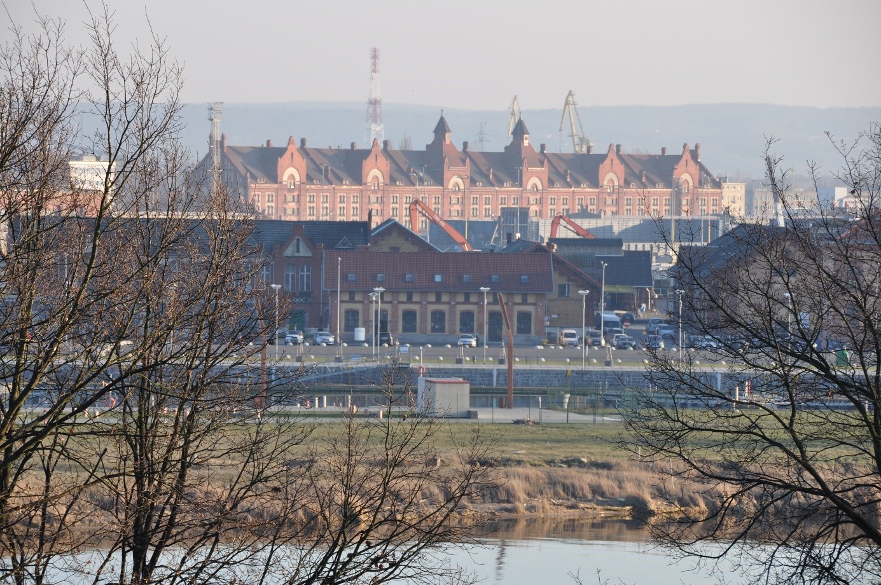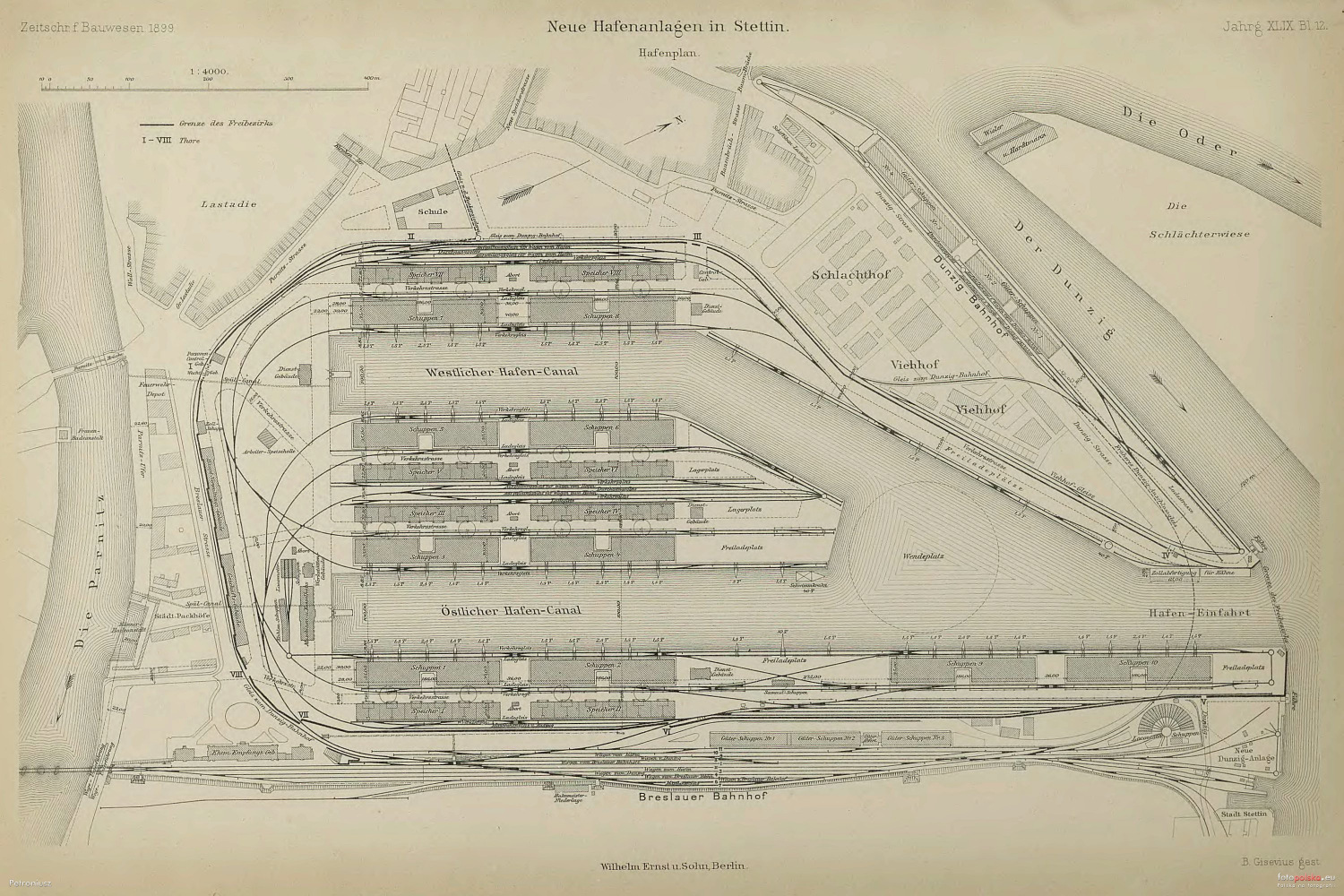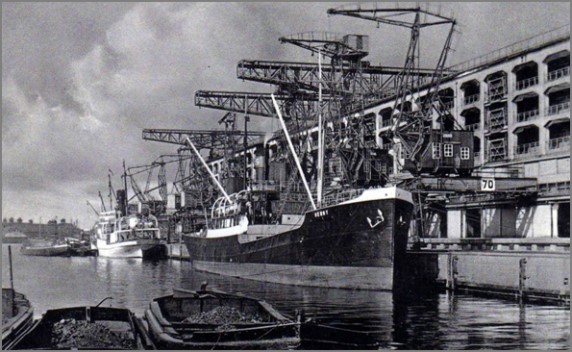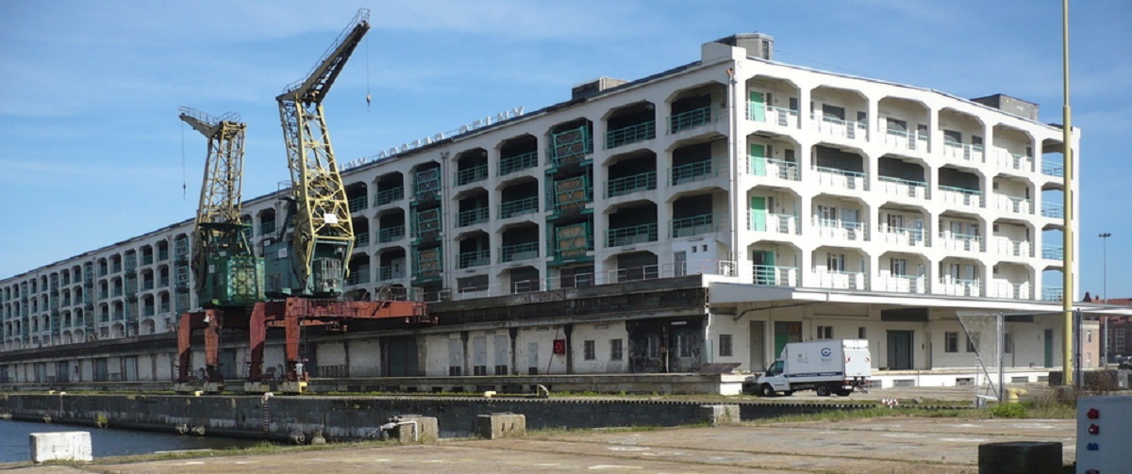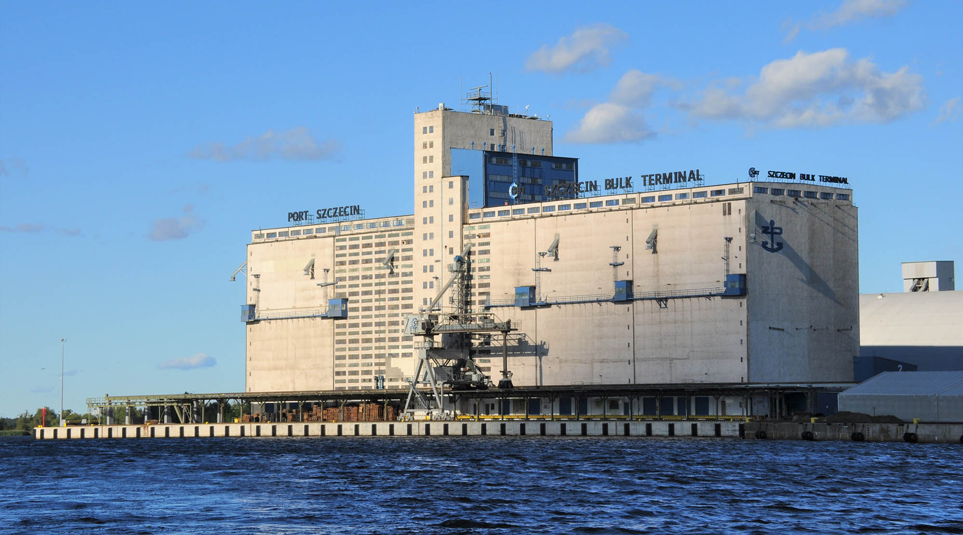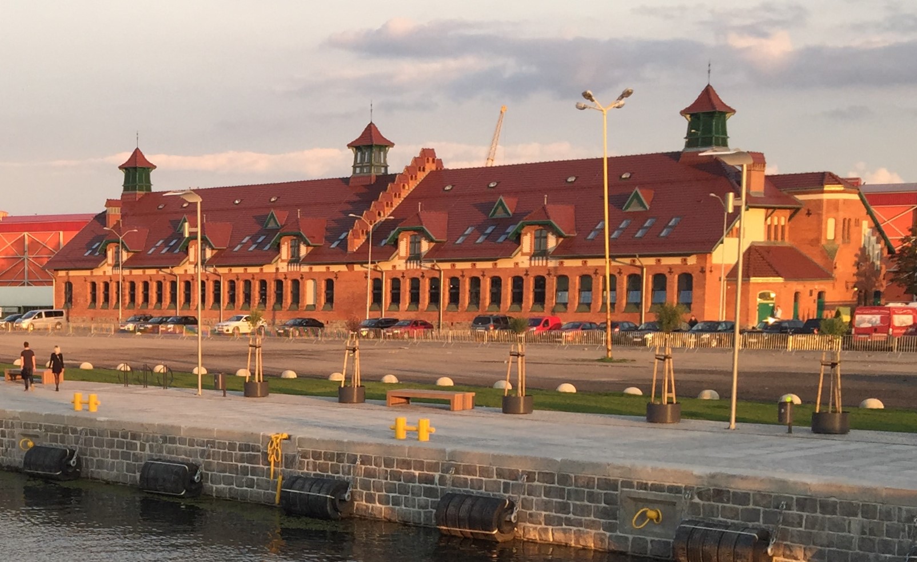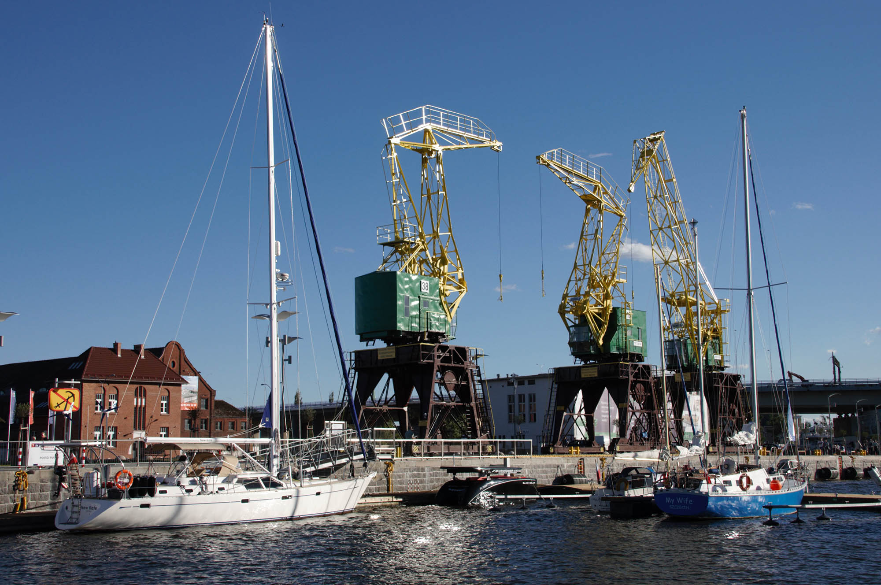Since the Middle Ages, the city of Szczecin has been one of the most important and largest seaports at the Baltic Sea. In 1283, between the left bank, more developed part of the city and its right bank district, Łasztownia, it was built on the axis of the dyke leading to Damm (now the Szczecin district: Dąbie) and further to the East, a wooden bridge across the Odra river, called Long Bridge. Thanks to this investment, it was possible to transfer part of the port turnover from the city’s left bank to the right bank of the Oder. Over the next centuries, the port developed in the Oder region between the Long Bridge and the second bridge, called Kłodny. The Kłodny Bridge was a barrier preventing the passage of vessels without the consent of the port and forced to pay the appropriate port fee. Having communicated the right bank with the left bank of Szczecin, the areas on Prawobrzeże began to take over port functions to an increasing extent, and the port areas to occupy a larger and larger area. Szczecin belonged to the connection of the cities of Hanza, which undoubtedly contributed to the development of the city in the 14th and 15th centuries. During the heyday of grain trade in the 16th century, Szczecin had in the port area numerous granary buildings along the quay of the Western Oder, which had built the characteristic port cityscape.
Another important moment for the development of the port was the transition to the combination of sea transport and rail transport, in connection with the developing rail network. In 1876, the construction of a railway line to the first wharf on the right bank of the Odra River, on the island of Łasztownia (in Latin: Lastadia) began. It was the beginning of the spatial development of the port of Szczecin in the era of industrialization. The construction of a free customs area, begun in 1894, became the next stage on this road. During the World War I, the port areas did not suffer any losses, and even the construction of a bulk cargo port was started – in the current Upper Silesian Basin and the Kashubian Basin.
During the II WW, as a result of allied air raids at the then German city and port of Stettin, which were carried out several times in 1944, war damage in the port area reached 80% (documented in the inventory carried out in 1945). Despite this, reloading activity in the port of Szczecin was quickly resumed – first under Russian administration, and from 1950 by the Polish administration. In the 1960s and 1970s, there was a rapid development of infrastructure and port development.
Characteristics of the port and modern investment tendencies
Currently, the port of Szczecin covers an area of approximately 407 ha, formally and spatially linked to the seaport in Świnoujście, covers also the Odra backwater areas, located in the middle of the city, therefore has good transport links with the city and the road and rail network system and also disposes over the land reserve for the further port development. According to the Act on Marine Areas, the seaport in Szczecin belongs to ports of fundamental importance for the national economy.
The connection of the port in Szczecin with the Baltic Sea through a waterway leading through the Szczecin Lagoon with a depth of 12.5 m, as well as the Świnoujście seaport, lying directly at the Baltic Sea coastline, as well as the geographical location of both ports, resulted in mutual synergy. These ports are economically and functionally linked together, creating a “set of ports”, which is managed by a single public utility company – the Szczecin and Świnoujście Seaports Authority. The port in Świnoujście has been expanded in recent years with a gas port as an avant-port and a gas terminal. A further expansion of the external port is planned for the container port along with the necessary accompanying infrastructure (road and rail network).
It should be emphasized that the seaports of Szczecin and Świnoujście constitute the closest and largest marine economy facilities for the western and south-western part of Poland, which brings together important industrial areas of the country. The location close to the border with Germany is of great importance for the port of Szczecin, in particular due to the proximity of the German capital Berlin, 140 km away from Szczecin connected by the Szczecin’s inland waterway with a large transhipment port on the Oder in Schwedt. Traditionally, the seaports of Szczecin and Świnoujście are transit ports of significant importance for the Czech Republic and Slovakia.
There is a general tendency for ports to move out of city centers. This is also the case with Szczecin port. Downtown areas, historically associated with the development history of port functions in the city, are gradually transferred to the city of Szczecin or sold through tenders to investors for development for citywide purposes. The historic port areas planned to be transformed in the coming years cover the area of about 200 ha. A part of these areas – mainly related to inland water service, has already been given to investors for urban development.
Characteristics of historical port buildings in Szczecin
The land on which the port in Szczecin has developed is very weak, supported by a peat cushion from the Odra old river bed with a depth of 9.0 to 20.0 m. Therefore, the construction in this area required special constructions – piling. Wooden piles were used, as well as land exchange and their disposal with debris and spoil from dredging the Oder’s bottom. The majority of architectural objects that are located in the port of Szczecin are dated to the second half of the nineteenth century and the first half of the twentieth century. At that time, significant development of the port, the number of transhipments and the movement of vessels could be observed. It is also a period of exceptional industrial development and the export of many goods produced here.
The end of the 19th century was marked in the port architecture in a special way. The buildings constructed then are characterized by a functional layout of building projections, in line with the then transhipment technology, clinker brick facades with plastered wall fragments, decorative elements, arched lintels, pilasters, granite or sandstone plinth. The internal supporting structure is in wooden most of the objects wooden, similar to the structure of a roof truss.
Gable and hipped roofs, some with wide eaves, were covered with glazed tiles with decoratively finished carcasses and functional metalwork (snow barriers) and decorative roofs (ridge accents). A characteristic feature of this buildings are turrets, placed on the walls of the gable buildings, accentuating corners, ridges, as well as substantial towers important for the port of the building, such as port administration offices. The harbor architecture of this period referred to the style of Szczecin’s urban architecture, in which the brick neo-Gothic dominated with adoration to the vertical elements of all architectural forms of the roofs and emphasized the historical, gothic and Hanseatic origin of the city. This type of architecture is represented in the Szczecin port by the buildings of warehouses, workshops, port boiler house and administrative buildings. Some of the objects of the historic port infrastructure of Szczecin have survived to this day.
Examples preserved, though slightly rebuilt, are the several objects in the port building complex, which was created in 1895: Administrative Building Port Szczecin-Swinoujscie, Port Warehouse No. 44, located on the Romanian Wharf, entrance gate to the Port area, as well as a port boiler room. All these buildings were designed by the architect Friedrich Krause, creating a styled port development complex. The whole development ensemble is entered in the register of monuments.
Administration building with a port boiler building. Original view from the beginning of the 20th century. (Source: Stettin als Handels – und Industrie Stadt)
Refurbishment project of the port boiler building. (Diploma project, author Krystian Bąkowski)
The facade drawing of the Warehouse Nr 7 building. (Source: Stettin als Handels – und Industrie Stadt)
Views from the Chrobry Terraces toward the port areas with many prominent historic monuments. The former slaughterhouse buildings in front, the Gallery Warehouse in the back. (Source: photo by Z. Paszkowski)
Views from the Chrobry Terraces toward the port areas with many prominent historic monuments. The Warehouse Nr 7 in the back. (Source: photo by Z. Paszkowski)
It is also worth mentioning the slaughterhouse complex, adjacent to the port areas, and basically forming an integral part with them. The slaughterhouse, which has not been functioning for decades, is also created in a style of port architecture. The entire slaughterhouse complex has also been entered in the register of monuments. Some of the buildings are used for office functions, others have been completely ruined and removed. The urban slaughterhouse complex is particularly important for revitalization, due to the location on the Odra quay -in front of the Wały Chrobrego Terraces (Haken Terrasse). From the Chrobry Terraces, there is a unique view of the port areas, with Łasztownia in the foreground.
An important element of the Szczecin port’s landscape are port cranes with complex structures and forms, representing an interesting level of technology from about 100 years ago. Many of them are no longer active, triggering a discussion about their future.
The plan for the expansion of the Szczecin Port integrated with the Breslau Railway Station. Project from 1899. (Source: https://fotopolska.eu/Szczecin/b44153,Basen_Zachodni.html?f=886395-foto)
At the beginning of the 20th century, the port architecture of Szczecin was enriched with objects built in reinforced concrete technology. Concrete architecture developed in Szczecin from the middle 19th century, when it began in Szczecin as the first place in Prussia production of the Portland cement. The excellent examples of port reinforced concrete architecture include:
- Warehouse No. 7, so-called The Gallery Warehouse (Neuer Speicher) at the time it was built, in 1926, was the most modern warehouse in Europe. The building has survived to this day, though with some changes. It was characterized by an original solution consisting in placing special cranes on the roof of the warehouse, which delivered the goods to individual warehouses on the floors. Today these cranes do not exist, they have been replaced with conventional cranes. Warehouse have characteristic unloading galleries. The warehouse was adapted to the width of the peninsula between the West and East Basins, which enabled its two-way service.
Gallery Warehouse in the West Pool in the original version. (Source: https://szczecin.fotopolska.eu/420453,foto.html?o=b44153)
Contemporary status of the Gallery Warehouse in the West Pool. (Source: ZMPSiŚ SA)
- Grain elevator, a huge object with functionalist architecture, which has been a card of modern Szczecin for many years. It was built on the former island of Der Fette Ort, which was cut off with the Grodzki Canal and Dębicki, and then attached to Łasztownia with a causeway built up across the Duńczyca River stream in 1934. The elevator is 64 m high in the highest point. Its capacity is 75,000 m3, which allows to store 50,000 tons of grain. When the construction of the elevator was completed in 1935, it was the largest facility of this type in Europe. The genesis of its creation is a competitiveness with the port of Hamburg and the new port in Gdynia emerging at that time.
Grain elevator Ewa in Szczecin. (Source: photo by Z. Paszkowski)
The process of the port area transformation
The port area transformation process is relatively slow in Szczecin. This is due to from the ownership system of port areas, which belong to the State Treasury, and the port is of strategic importance. Nevertheless, Szczecin City authority managed to take over part of the port areas (Nabrzeże Starówka). The Museum of Marine Technology, a project selected in the competition, is close to being implemented in this area. Here, too, three historic port cranes were left, called “cranezaurus” in Szczecin – they were renovated and repainted in the original colors. Cranes illuminated with night-time laser illumination are a special sign of the identity of the port of Szczecin and the transformation process underway, and the first element of the new Maritime Museum. Also in the port areas belonging to the Gryf Fisherman’s Harbor on the Łasztownia peninsula, where there are remains of the former municipal slaughterhouse, under conservation protection, the process of functional and spatial adaptation began. The first, very successful project is the adaptation of the old cowshed (project carried out in the years 1891-1898 by architects Conrad Kruhl and Carl Schmidt) to the cultural center (Euroregion Cultural Center), restaurant and office of the company that has invested in this project. The author of the adaptation, implemented in 2013-15 is Marcin Herman, Herman Biuro Projektowe.
View of Euroregion Cultural Center after adaptation. (Source: photo by Z. Paszkowski)
Further buildings of the slaughterhouse are destined for adaptation, creating on the Łasztownia peninsula new urban spaces with a multifunctional character. In the industrial area of the port, infrastructure investments (roads, bridges, rail connections) and the reconstruction of the power plant and the construction of a new waste incineration, deserve attention.
Renovated original cranes called “cranesaurus” in Łasztownia in Szczecin. (Source: photo by Z. Paszkowski)
Conclusions
The port areas in Szczecin continue to play their port role. Gradually, however, there is to observe a tendency to relinquish port functions in the city center of Szczecin. In the area of the port there are many objects of high architectural value covered by conservation protection. In the transformation area projects, they are qualified for retention and adaptation. The new spatial development of the port areas assumes the introduction of new functions and urban forms and building the “new heart” of the city, taking into account the character of the development and quality that are associated with the construction at the interface with the waterfronts. The city of Szczecin and the Municipal Conservator of Monuments in Szczecin take special care of the image of this future fragment of the city. One should only express concern that the current investment impulse observed in many cities in Poland, encountering many obstacles in Szczecin, simply will pass it, leaving the city for many years with the undeveloped, most valuable downtown area.
References
Dopierała B., (1964) Kryzys gospodarki morskiej Szczecina w latach 1919-1939, Przegląd Zachodni, nr 4.
Dzieje Szczecina 1805-1945, t. 3, (1994) red. B. Wachowiak, Szczecin.
Kotla R., (2008) Rozwój techniczny i przestrzenny zespołu portowego Szczecin-Świnoujście na tle stosunków handlowych, Szczecin.
Kozińska B., (2015) Rozwój przestrzenny Szczecina od początku XIX wieku do II wojny światowej, Szczecin.
Labuda G. (1983) (red.): Dzieje Szczecina – T II. Wiek X-1805. Wyd. PWN, Warszawa – Poznań, s.58-59, ISBN83-01-04344-X.
Montwiłł A., (2017) Port morski jako wielofunkcyjna przestrzeń gospodarcza. Od węzła transportowego do morsko-lądowej platformy logistycznej. [w:] Zeszyty naukowe Politechniki Śląskiej, z.100, , s. 317-326.
Rywalizacja portów polskiego obszaru celnego ze Szczecinem w świetle dokumentów MSZ Drugiej Rzeczypospolitej, (2001) [w:] Militarne i gospodarcze aspekty polityki morskiej Polski XX wieku, red. J. Przybylski i B. Zalewski, Gdynia, s. 200-224.
Stettin als Handel- und Industrieplatz, Harmann Saran, (1906) Stettin.
Strategia rozwoju portów morskich w Szczecinie i Świnoujściu do 2027 roku (2014), Zarząd Morskich Portów Szczecin i Świnoujście SA, Szczecin.
Turek L., Białecki T., (1994) Szczecin stary i nowy, Szczecin.
Ustawa z dnia 20 grudnia 1996 r. o portach i przystaniach morskich. (Dz.U. z 2017 r. poz. 1933)
https://palac.szczecin.pl/2018/01/z-kart-historii-hanza-zwiazek-hanzeatycki/
https://szczecin.fotopolska.eu/420453,foto.html?o=b44153
Head Image: Views from the Chrobry Terraces toward the port areas with many prominent historic monuments. The former slaughterhouse buildings in front, the Gallery Warehouse in the back. (Source: photo by Z. Paszkowski)

