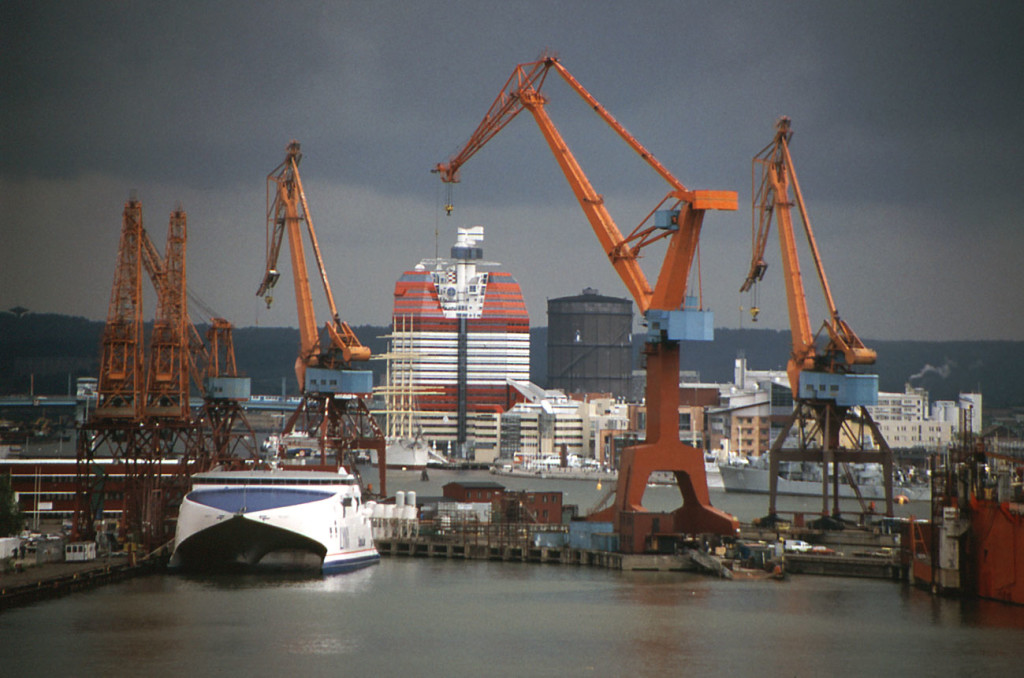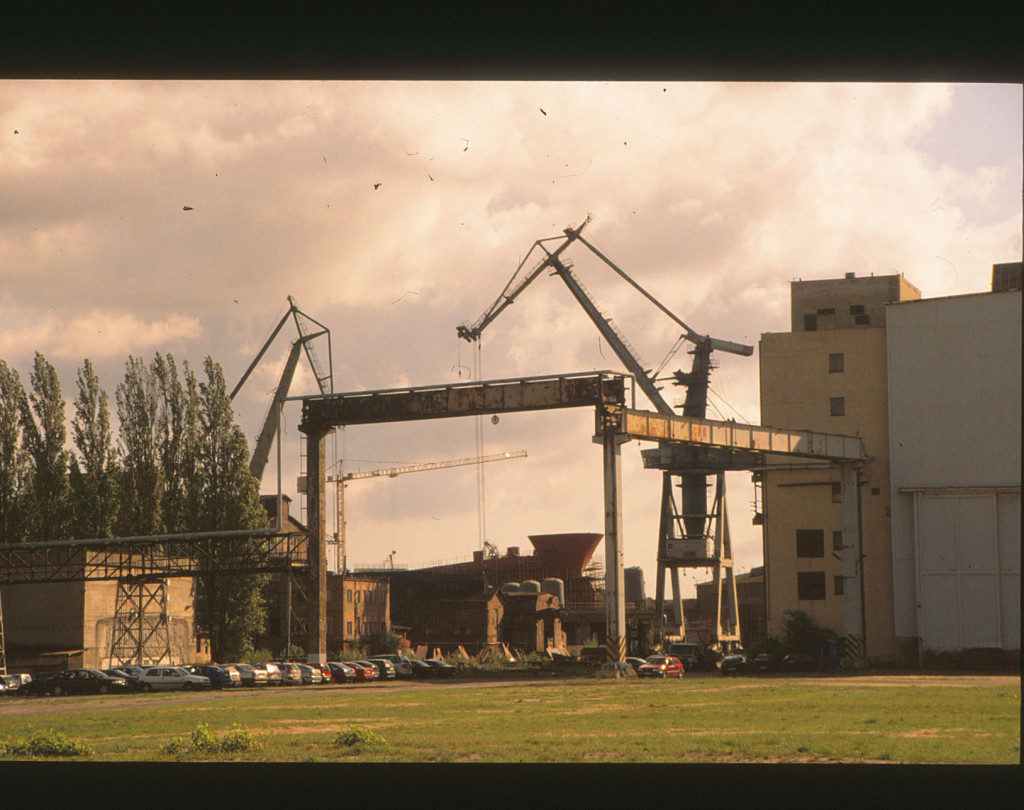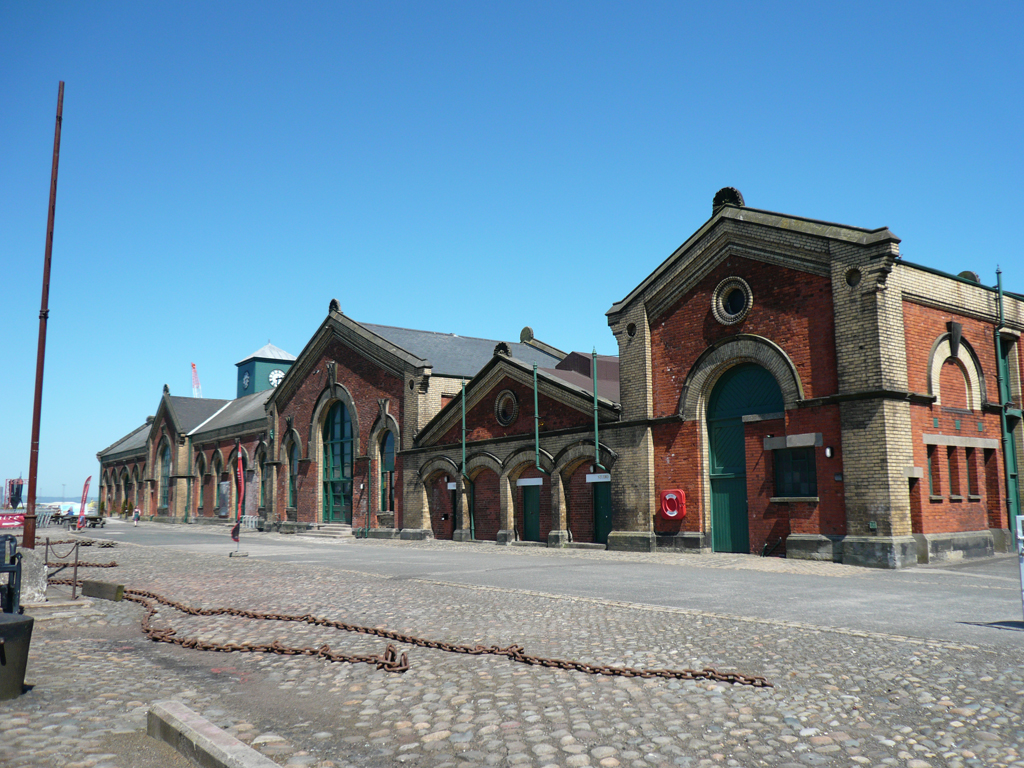For several decades now, port cities worldwide have been restructuring former derelict docks and waterfronts in their inner cities. Their abandonment and the subsequent reclamation of the waterfront can only be understood in the context of worldwide restructuring, changes in dock labour and the spatial framework of city and port. Differences in cause, procedure, results and planning traditions must be taken into account. Transformation and reclamation is not simply a matter of architectural design, but is also comprised of a complex set of planning, institutional, political, client-related, economic, ecological, legal and financial questions. For this reason comparative case studies, such as those highlighted here, help to identify local characteristic features that may provide opportunities for port and city, water and land, history, the present day and the future merge into a new symbiosis.
The last frontier of urban waterfront regeneration: Northern Europe
This issue compiles articles on waterfront transformation in Northern European seaports. The question is raised as to whether these projects share similar characteristics; is there a specific Northern European tradition and planning culture that typifies these projects? How do they differ from those in Southern Europe, or the Mediterranean region, North America, or Asia?
First of all, the term Northern Europe needs defining. It is comprised of cities of various population sizes and economic significance on the Baltic and the North Sea. There are no examples from former Eastern bloc countries, such as Gdansk, Gdynia, St Petersburg, Klaipeda, Riga and Tallinn. This may well be due to the difficult post-socialist political and economic situation. Developments in sea ports have transformed many waterfronts, which were – usually for military reasons – cut off from the city and inaccessible. Many ambitious projects were delayed, had to be altered and their scale reduced. Conflicts between investors and planners with long, varied experience from western countries, and the agenda of newcomers in the field with post-socialist leanings seem to be inevitable. Any literature on the subject is also scarce. However, a comparative study of these projects would be a worthwhile endeavour.
What dimensions would be available for a comparison of projects and plans in order to elaborate a classification of types, if required? First of all, it seems obvious to consider the temporal perspective. Start, implementation and completion of projects allow conclusions to be drawn about the various guiding principles that relate to planning. For this reason it seems appropriate to categorise ‘generations’ of waterfront regeneration projects. However, in many cases it is not so easy to put a date to the start of the planning and construction process, and even more difficult identify the ‘end’ of a project. Many projects were extended after the start of planning, changed or (repeatedly) converted. Gothenburg (Norra Alvstranden) is one example of a project that has been ‘in progress’ for the past 30 years.
 Gothenburg (Norra Alvstranden).
Gothenburg (Norra Alvstranden).
Another means by which categorisation by type can be accomplished is to look at the overriding objectives for a transformation, which are linked to the individual urban and regional context of the housing and office space market. The reason for a project is often driven by a specific goal. Projects in Copenhagen and Helsinki can be seen as housing-led, even though they also comprise other uses. Typical examples for office-led development are the London Docklands and the Isle of Dogs.
However, the authors Newman/Thornley have taken diverse planning cultures as the starting point for their differentiation. They distinguish between Scandinavian and Eastern European, Napoleonic, British and Mediterranean planning cultures. Each one is derived from a mix of historic, political and planning law framework conditions.
As a rule, the cycle of transformations is always quite similar. The starting point is the withdrawal and/or relocation of the port or the navy. This results in underused areas, many close to the city centre that become available for new uses. Planners and architects produce ideas – often utopian at first – which develop into proposals. In a step-by-step process they are transferred into concrete masterplans or local plans and are detailed further in single construction projects. In general, special competent bodies and development corporations are specifically constituted for this purpose. In due course, this is followed by an incremental implementation of plans and leads to the eventual revitalisation of the port and waterfront which are once again made accessible to the public.
However, the local conditions of these examples remain extremely diverse. The transformation of the waterfront close to Copenhagen’s city centre is nearing completion. New uses have been introduced on the waterfront ranging from an opera house, new housing and office developments to floating swimming baths, and the 12-kilometre promenade is already a popular destination. Sydhavn, Teglholmen and Sluseholmen are new residential areas of approximately 120 hectares and nearly 5,000 residential units, crisscrossed by canals with houseboats. More than 30 architects were involved and have contributed to the diverse design proposals for the neighbourhood. Following the Dutch example, all areas are pedestrian and bicycle-friendly. Plans for the Nordhavn project rely on artificial landfill to create attractive waterfront sites. The implementation of proposals for homes for approximately 40,000 citizens and the same number of jobs is anticipated to take the next 30 to 40 years. Ferries and water busses connect the northern and southern waterfront areas of Copenhagen. The Oresund Bridge has allowed the two cities to coalesce. This was achieved through a kind of division of labour: Copenhagen has a ferry port, cruise terminal and airport, while most transhipment was relocated to Malmoe. A dual-state company, Copenhagen Malmoe Ports – CMP, is responsible for port development plans.
On the other hand, in Helsinki transhipment was completely relocated to Vuosaari, where a new city was built. The port close to the city centre is only for ferries and cruise ships (South Harbour: Eteläsatama and West Terminal: Länsiterminaali). Former port and dockyards are being developed into new housing areas at Ruoholahti and Jätkäsaari, which are near to completion. An underground line connects Ruoholahti to the city centre. Advertising slogans proclaim it to be ‘The Amsterdam of the Baltic Sea’.
The conversion of the port and dockyards in the centre of Oslo began with the Aker Brygge project. Discussion revolved around the question of whether the new development would be on the right scale for the existing urban fabric, and critics spoke of a Hong Kong on Oslo Fjord. The ensuing controversy was focused on either Harbour City or Fjord City. It was decided in favour of Fjord City because it provided approximately 9,000 residential units and new jobs on the waterfront. In tandem with improvements to the transport infrastructure, the Oslo Opera flagship project in Bjorvika and the Edvard Munch Museum, Fjord City is running ‘on course’. The culture-led Bilbao effect may have played a minor role here. Plans for the transformation of Norway’s prosperous oil capital Stavanger (Urban Sjofront) are still in their early stage.
Hammarby Sjöstad in Stockholm is a model project for sustainable housing that was implemented on a former industrial waterfront site. Another transformation project that has been recently placed on the agenda is the Royal Seaport. The former commercial and industrial site, comprising 240 hectares and housing for 12,000 residents, should be completed by 2020.
In Dublin, plans for the transformation of Custom House Docks and the International Finance Service Centre (IFSC) began in the 1980s with the relocation of the port to the mouth of the Liffey. The site was extended and now comprises 520 hectares including the existing housing areas around it. At first the planners sought to exploit the experience of Baltimore, and later on that of the London Docklands. The Dublin Docklands Development Authority (DDDA) was granted similar powers as the London Docklands Development Corporation (LDDC). However, the rapid realisation of projects in Dublin got caught up in the maelstrom of the financial and housing crisis.
Compared to other (capital) cities in this edition, Køge is a small port with a population of approximately 50,000, situated 40 kilometres south of Copenhagen. Køge is one of Denmark’s best preserved medieval cities and was to face towards the Oresund once again. A flexible strategy was chosen since it allowed incremental implementation and an initial focus for redevelopment on culture and retail.
All of these projects have their attractive waterfront location in common which are met by high demand and the hope for corresponding returns. Very often contamination from previous uses has to be removed from the site and high infrastructure and construction costs (piles, flood control etc.) result in higher expenditure. Furthermore, fragmented authorities and long planning and implementation phases with cyclical fluctuations in the housing and office space markets hamper the implementation of projects. However, obstructions between port and city authorities in Northern European cities have in general been successfully overcome. The port authorities are actively involved in restructuring measures and have installed robust conflict resolution tools.
Whilst the projects in Northern Europe described above benefited from a ‘late-comer advantage’, there are a number of trends that point in different directions. A decrease in divergence implies diverse starting and initial conditions for each project, which have been commenced often in the context of overdue modernisation measures. Structural change and (image) improvements are often explicitly intended, and there is a will for experimentation that is manifested in open and unbiased proposals. However, an increasing convergence is noted. It is related to the appointment of quangos and the professional promotion of projects through web presence, newsletters, info centres and property fairs. Lighthouse projects and buildings designed by star architects are used as an identity anchor against a backdrop of development for tourism, global marketing and competitive (symbolic) urban politics. Often the issue at stake is to establish new planning cultures and more flexible planning processes. Whether the ‘Mediterranean lifestyle’ portrayed across all the advertisements, showing beautiful people drinking cappuccino in the sunshine all year round, is entirely convincing for Northern European projects remains doubtful.
Head Image | Oslo 1996.

