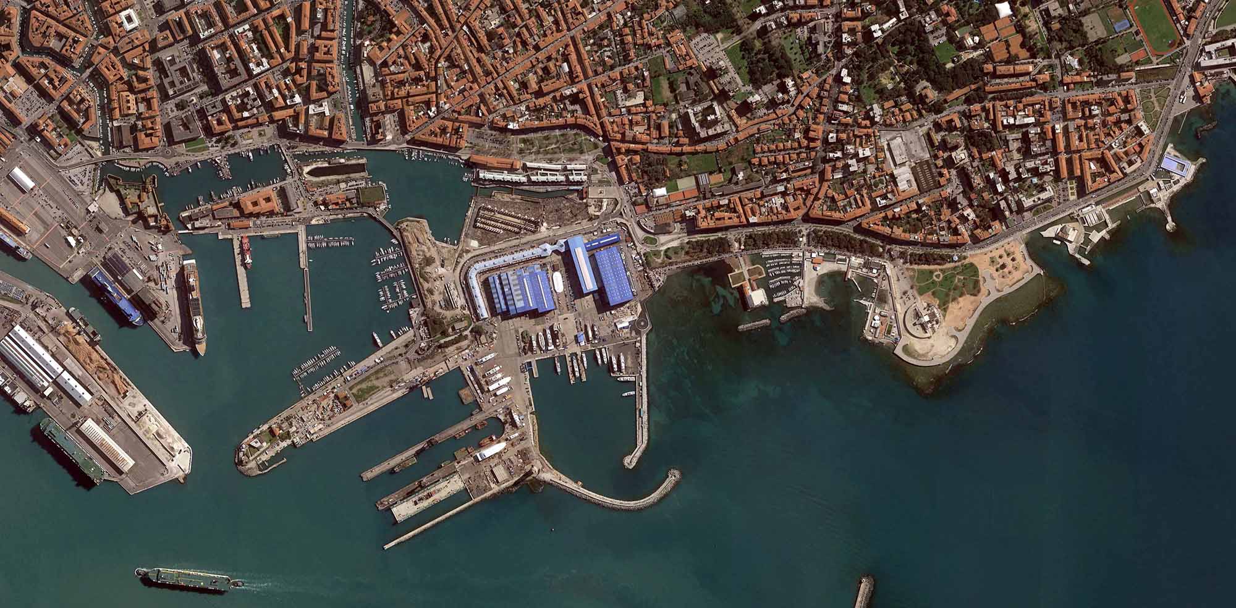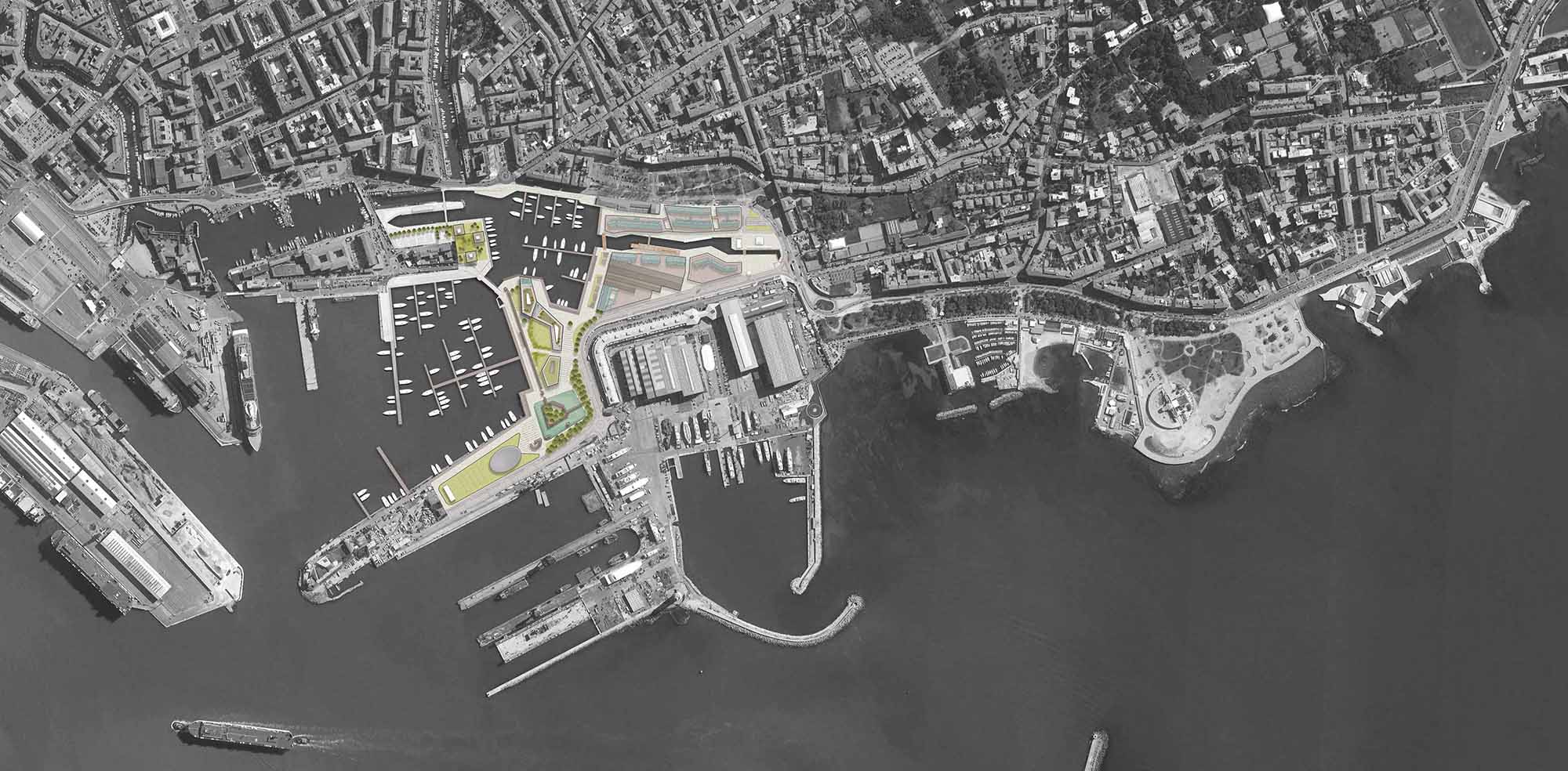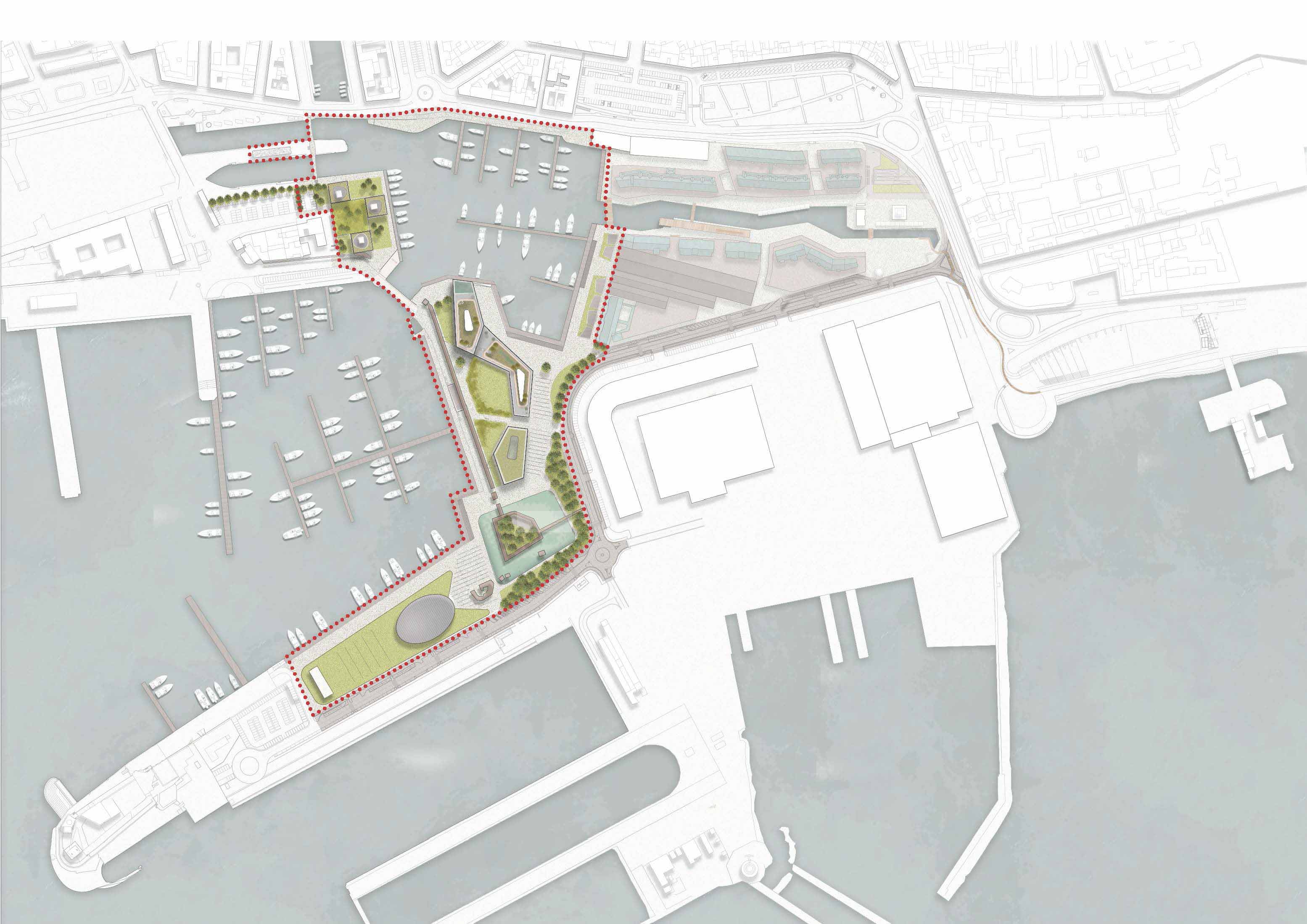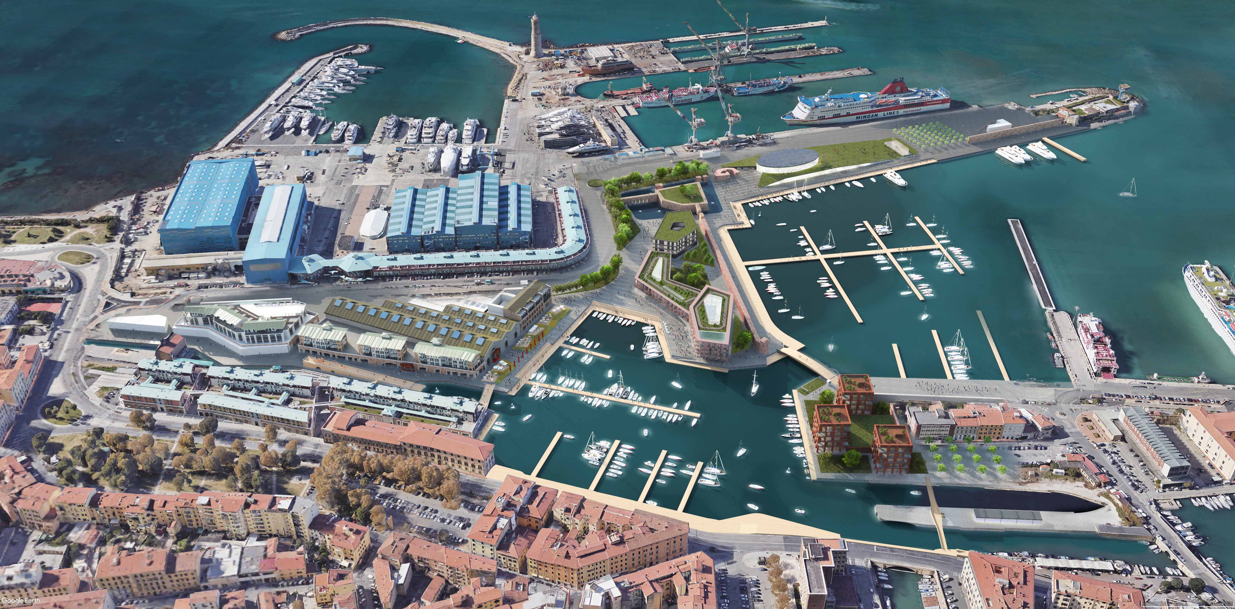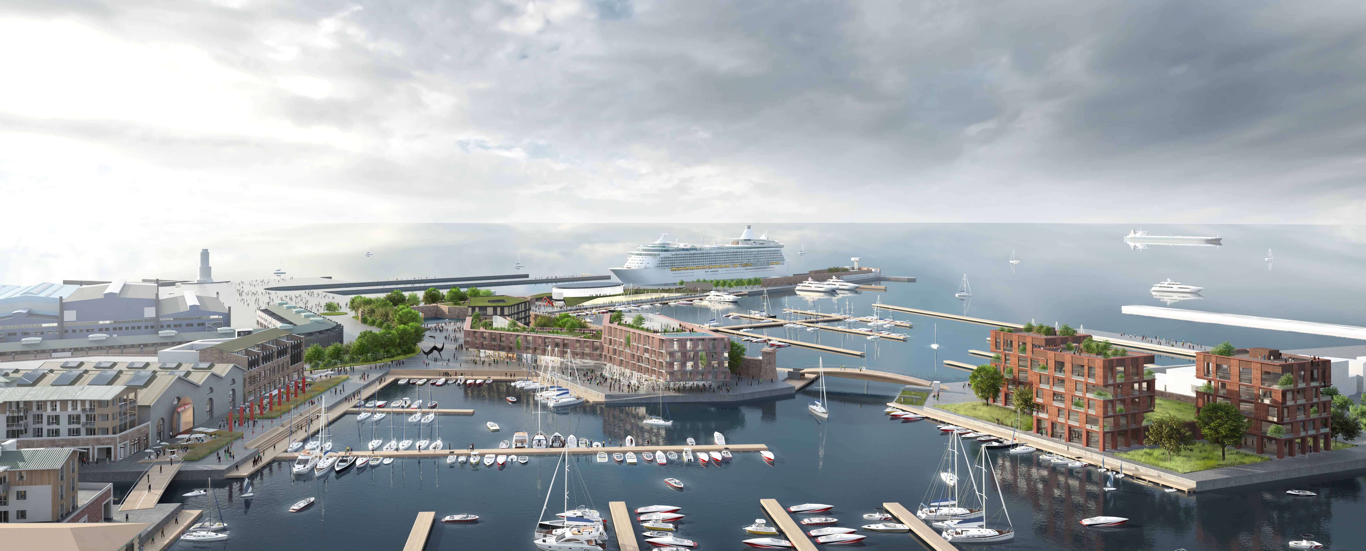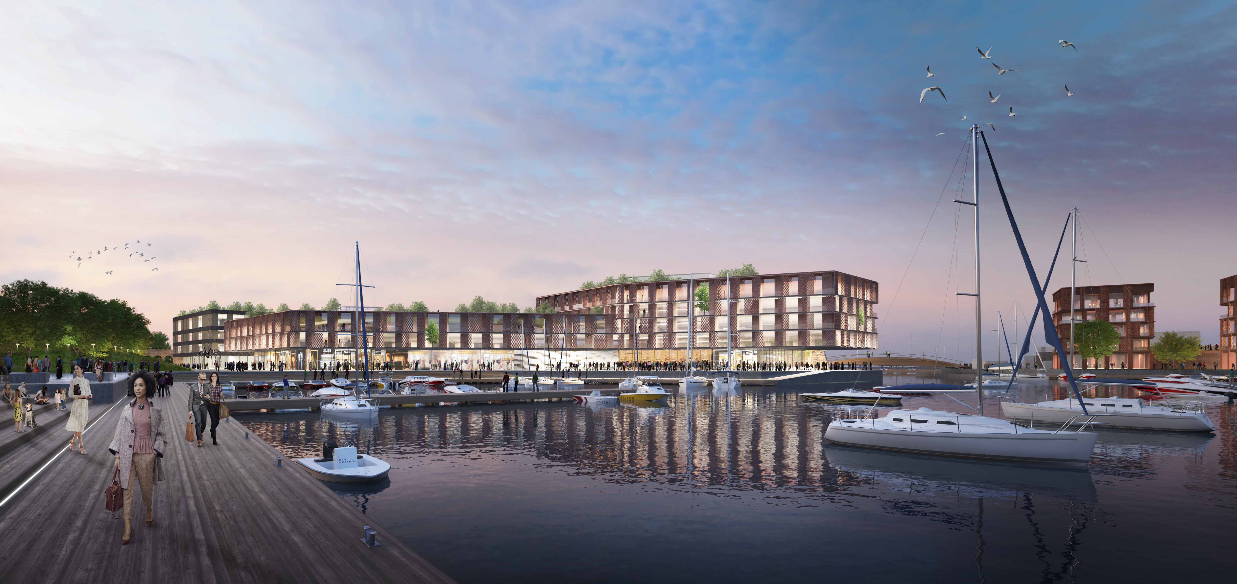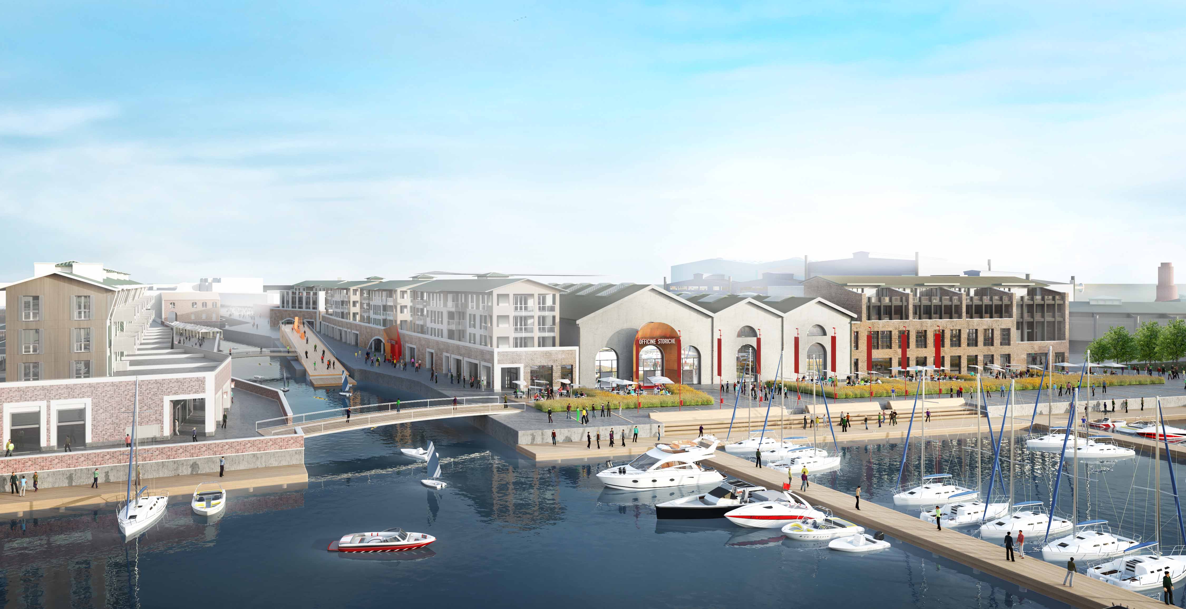The name Porta a Mare identifies the extensive urban redevelopment project that involves a waterfront area of over ten hectares in Livorno, at the jetties surrounding the New Darsena and the Medicean Harbor of the ancient port. An operation that allows, as in many other port cities, to bring the eye back to the coast and, at the same time, to enhance some spaces by introducing new functions. After decades of progressive degradation and abandonment, following the major changes in the organization of traffic, the port area of Livorno is now coming to a new life thanks to an inclusive masterplan that provides for a mixed use of the area declined on three main functions: reception tourist, residence and cultural and recreational activities.
The area covered by the project along the waterfront (above) and the inclusive masterplan for mixed-use development (below). (@One Works)
Once completed – it is expected around 2022 -, a multifunctional center perfectly integrated into the urban fabric will be built, envisaging the recovery of historic buildings, industrial architecture and former shipyards, in the name of continuity between past and present. No longer a place of border or mere limit between land and sea, the Livorno waterfront will thus become an element of synergy between the built-up area and the fluid and changeable horizon of the upper Tyrrhenian: a place to live, work and enjoy in harmony with the historic center and its traditions.
Limit of the intervention area (above) and rendering of the project (below). (@One Works)
The intervention, commissioned by Porta Medicea (IGD SiiQ), the Italian leader in the retail real estate sector, envisages a two-stage structure. The first involved the Piazza Mazzini area and that of the Officine Storiche, a monumental industrial building that once housed the workshops of the Orlando yard. The project, designed by Cobollo Gigli e Monico Studio EET and Studio Retail Design Paolo Lucchetta, sees the creation of shops, restaurants, apartments and parking spaces.
Some details of the renewal project in a general view. (@One Works)
Once the Historical Workshops have been completed (by mid-2020), the works will proceed with the second phase: further three “steps” for urban transformation related to the Arsenale, the Molo Mediceo and the former LIPS area. For the feasibility study and the masterplan, the client relied on Oneworks: (www.one-works.com), the Italian architecture and engineering firm that boasts an international experience in the field of infrastructure. The purpose of the intervention is to provide a concrete response to the expectations and desires of the local community, as well as to the stakeholders operating in the area, offering them a vital urban neighborhood for services and environmental quality, of about 70 thousand meters squares, which can be enjoyed by a large reference basin throughout the day. Valuable public spaces, green areas and water games, articulated around two large tourist docks, offer a rich functional mix: sports and leisure facilities, cycle paths, jogging circuits, a center for marine studies, centers commercial and wellness, residences and apartments, parking spaces. The architecture of the residential buildings and the hotel, with the adjoining block of apartments, was designed in function of the dialogue with the ancient city walls, through an elegant balance of materials and proportions. On the outer dock of the port (Molo Mediceo), an oval pavilion will host conferences and lectures, a study center for the sea and a university research center, which is mainly concerned with marine conservation.
Some details of the renewal project: former LIPS area, Historical Workshops and Sea Pavilion. (@One Works)
By reusing the ancient artifacts, giving them new functions, the port and industrial history of Livorno will be preserved, building a bridge between past and future. At the same time, the new project will give the city a new and will allow it to place itself among those international destinations capable of accommodating needs and aspirations of today.
Head image: View from above of the Port of Livorno and the project area. (@One Works)
Porta a mare: il nuovo volto di Livorno lungo il waterfront
Il nome Porta a Mare identifica l’imponente progetto di riqualificazione urbana che interessa un’area di waterfront di oltre dieci ettari a Livorno, in corrispondenza dei moli che circondano la Nuova Darsena e il Molo Mediceo del porto antico. Un’operazione che permette, alla stregua di quanto accaduto in molte altre città portuali, di riportare lo sguardo verso il litorale e, al contempo, valorizzare alcuni spazi introducendo nuove funzioni. Dopo decenni di progressivo degrado e abbandono, a seguito dei grandi cambiamenti nell’organizzazione dei traffici, l’area portuale di Livorno torna ora a nuova vita grazie ad un masterplan inclusivo che prevede un utilizzo misto dell’area declinato su tre principali funzioni: ricezione turistica, residenza e attività culturali e ricreative.
L’area oggetto del progetto lungo il waterfront (in alto) e il masterplan inclusivo per uno sviluppo ad uso misto (in basso). (@One Works)
Una volta concluso l’intervento – si prevede nel 2022 circa -, risulterà un polo multifunzionale, perfettamente integrato nel tessuto urbano, che prevede il recupero di edifici storici, architetture industriali ed ex cantieri navali, all’insegna della continuità tra passato e presente. Non più luogo di confine o mero bordo tra terra e mare, il waterfront di Livorno diventerà così elemento di sinergia tra l’edificato e l’orizzonte fluido e mutevole dell’alto Tirreno: un luogo in cui abitare, lavorare e divertirsi in armonia con il centro storico e le sue tradizioni.
Limite dell’area di intervento (in alto) e render del progetto (in basso). (@One Works)
L’intervento, commissionato da Porta Medicea (IGD SiiQ), leader italiano nel settore immobiliare retail, prevede un’articolazione in due fasi. La prima ha visto coinvolte l’area di Piazza Mazzini e quella delle Officine Storiche, monumentale edificio industriale che un tempo ospitava le officine del cantiere Orlando. L’intervento, su progetto di Cobollo Gigli e Monico Studio EET e di Studio Retail Design dell’architetto Paolo Lucchetta, vede la realizzazione di negozi, ristoranti, appartamenti e posti auto.
Alcuni dettagli del progetto di riqualificazione in una veduta generale. (@One Works)
Una volta completate le Officine Storiche (entro la metà del 2020), i lavori procederanno con la seconda fase: ulteriori tre “step” di trasformazione urbana relativi all’Arsenale, al Molo Mediceo e l’ex area LIPS. Per lo studio di fattibilità e il masterplan, la committenza si è affidata a Oneworks: (www.one-works.com), lo studio italiano di architettura e ingegneria che vanta un’esperienza internazionale a tutto campo nell’ambito delle infrastrutture. Scopo dell’intervento è quello di fornire una risposta concreta alle aspettative e ai desideri della comunità locale, oltre che agli stakeholder che insistono nell’area, offrendo loro un quartiere urbano vitale per servizi e qualità dell’ambiente, di circa 70 mila metri quadrati, che possa essere fruito da un ampio bacino di riferimento durante tutto l’arco della giornata. Spazi pubblici di valore, aree verdi e giochi d’acqua, articolati attorno a due grandi darsene turistiche, offrono un ricco mix funzionale: strutture per lo sport e il tempo libero, piste ciclabili, circuiti da jogging, un centro di ricerca , centri commerciali e di benessere, residence e appartamenti, posti auto. L’architettura degli edifici residenziali e dell’albergo, con annesso il blocco di appartamenti, è stata pensata in funzione del dialogo con le mura antiche della città, attraverso un elegante equilibrio di materiali e proporzioni. Sul molo esterno del porto (Molo Mediceo), un padiglione ovale ospiterà convegni e conferenze, un centro studi per il mare e un centro di ricerca universitaria, che si occupa principalmente di conservazione marina.
Alcuni dettagli del progetto di riqualificazione: l’ex-area LIPS, le Officine Storiche e il Sea Pavillion. (@One Works)
Riutilizzando gli antichi manufatti e dando loro nuove funzioni, la storia portuale e industriale di Livorno verrà preservata, costruendo così un ponte tra passato e futuro. Al tempo stesso, il nuovo progetto darà alla città un nuovo volto e permetterà di collocarsi tra quelle destinazioni internazionali, capaci di accogliere esigenze e aspirazioni contemporanee.
Head image: Veduta dall’alto del Porto di Livorno e dell’area di progetto. (@One Works)
