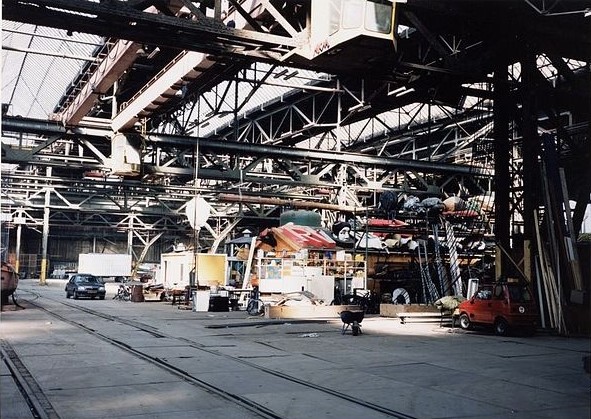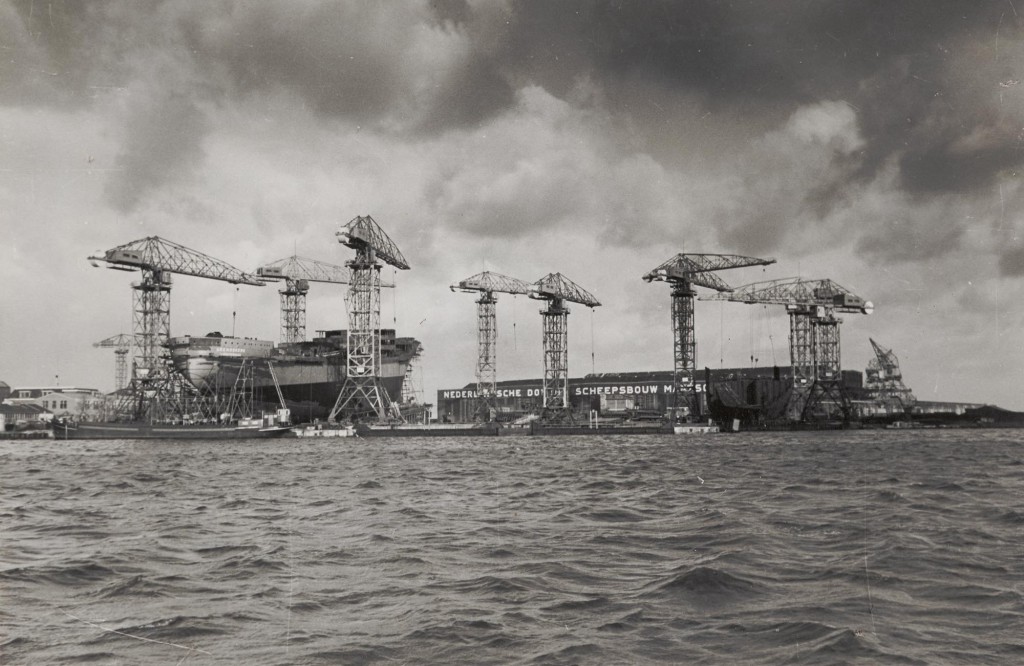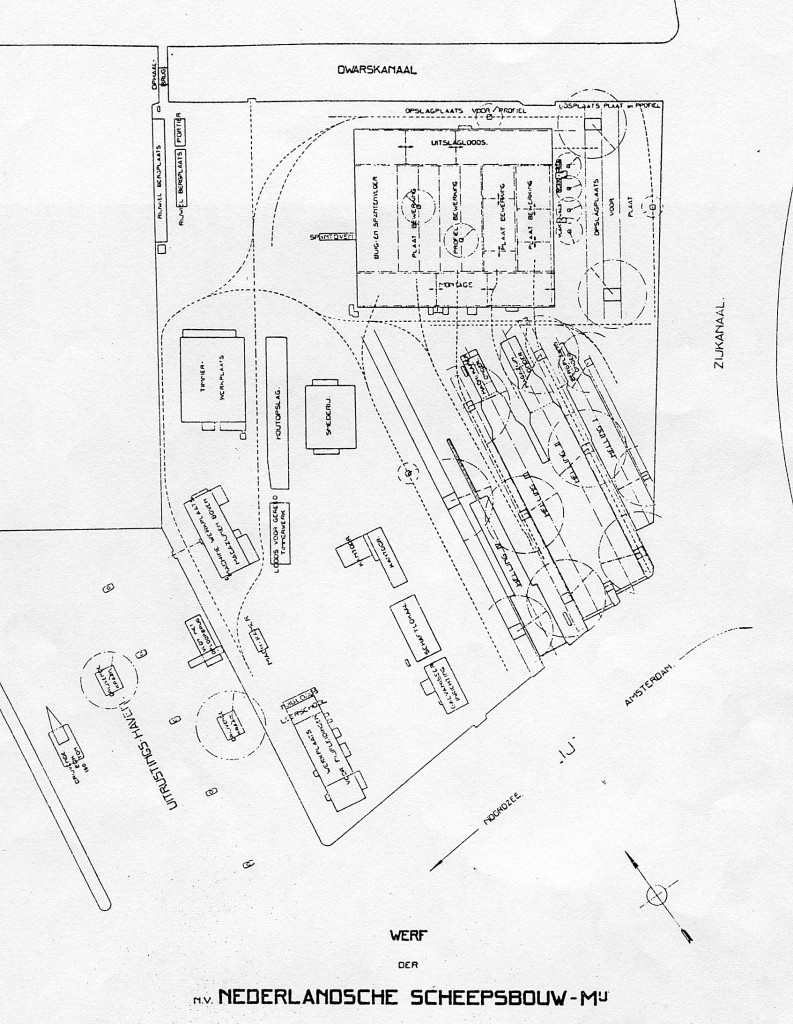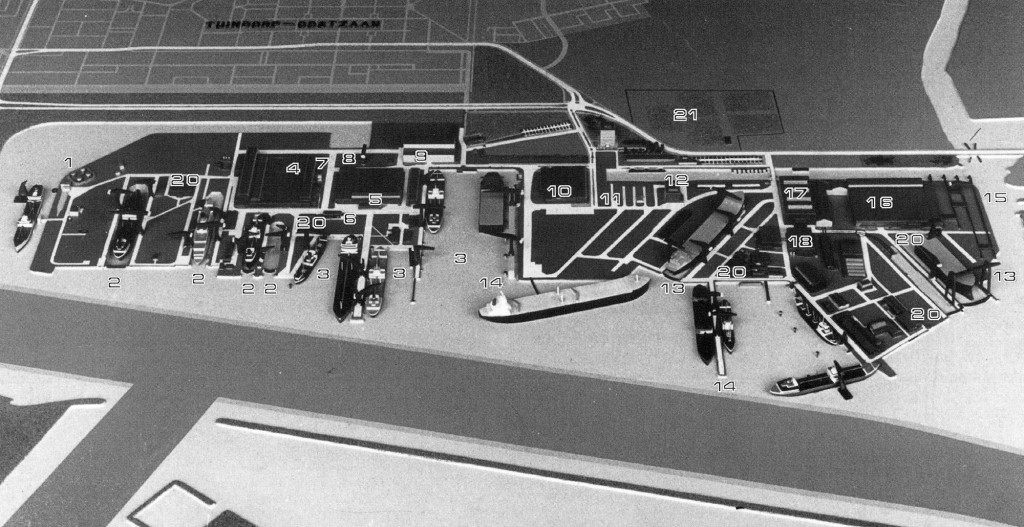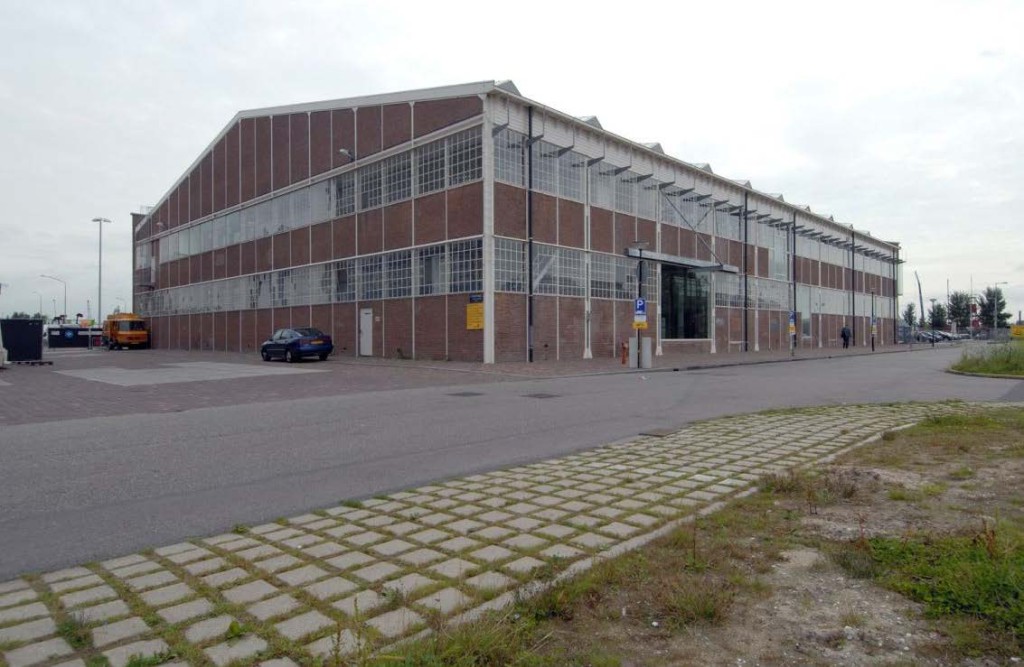It was early 2002 when I first visited the former NDSM Shipyard in the north of Amsterdam. Back than it was a site with old concrete structures, cranes, transport-rails, giant factory halls and long water views; the awe inspiring roughness and the openness loading it with energy. At the time, the municipality started to prepare a redevelopment strategy for the northern banks of the river IJ. As part of all these studies the municipal heritage department was asked if there were historic elements that should or could be taken into account.
The abandoned NDSM shipyard in 2002, in the former the Shipbuilding hall artists settled to use it as a work place. (© Hester Aardse)
Rise and fall of the NDSM Shipyard
At that time the northern riverbanks were uncharted territory, having been industrial area and locked of company sites since the early 1900’s. The history of the NDSM is closely related to the digging of the North Sea Channel – a major hydraulic engineering feat – that was opened in 1876. Its impact was immediate. The construction of docks as well as the establishment of new shipbuilding companies soon followed in Amsterdam. One of these, the Nederlandsche Scheepsbouw Maatschappij (NSM), was founded in 1894 and served as the precursor of the NDSM. True to tradition, Oostenburg that had been the former location of the VOC shipyard, was chosen as the site. The NSM flourished, and in the early twentieth century a new location was sought for the increasingly larger seafaring vessels. In 1915 the NSM decided to construct a new shipyard on the southeastern of Polder VIII, one of the North Sea Canal polders. The Nederlandsche Dok Maatschappij (NDM), which concentrated mainly on ship repair, was accommodated in the southwestern part. For the time being, the remaining space in between continued to be used for agricultural purposes.
The new site on the corner of the North Sea Canal and Side Canal I had an extremely favourable location, and it was chosen to design the most efficient possible production process. The vessels being built became bigger and bigger. The halls, slipways and completion quays expanded and upscaled as well. The NSM and NDM merged mid century and the in between space became part of the ship building yard as well, thus creating an enormous yard. However, its success imploded due to the strong competition from Brazil, India and so on. Attempts to maintain shipbuilding in the Netherlands were in vain: the NDSM went bankrupt in 1984. A ship repair section (more or less the original NDM) remained on the western part and is still in use. The original NSM yard on the eastern side as well as the middle section where almost completely abandoned and handed over to the municipality. Soon after artists settled down and used it as work place and for site specific open air theatre shows. Also a couple of manufacturing companies used some of the halls either for small ships or large scale parts such as a building size propellers. So in 2002 the question was: is this heritage that should be listed and preserved? And if so: how?
Getting to grips
What to do with a giant former shipyard
The first question was relatively easy to answer: yes. The second question was a lot tougher. The municipality had been planning for demolition and brand new developments (the slipway of the middle section was already demolished) and had to reconsider those, the artist squatters wanted stay and exploit the site creatively, architects inspired by the heritage drew up plans, developers wanted to invest, and industrial heritage experts wanted to preserve. They all had their own perspective but teamed up because everyone was triggered by the character and energy of the location. The industrial heritage experts taught about the great historic importance and uniqueness of the NDSM. The artists pointed out the success of other sites and convinced the local authority to develop the yard as a creative hub – thus kick starting revitalisation of the area. In the years that followed, and in spite many worries regarding achievability and costs, the eastern NDSM-yard was declared national heritage and the creative use was implemented in the urban planning instruments and art policy. But due to economic and political shifts it wasn’t possible to make a masterplan. Ideally it would have been possible to investigate all the industrial heritage along the North Sea Canal and figure out a differentiated strategy for each of them in the same way as the IBA Emscher area. But this wasn’t possible and in the mean time several investors and initiators kept knocking on the doors with all sorts of plans – they had no intention to wait for the municipality to be ready. Answers had to be formulated rather sooner than later.
NDSM in full production.
A strategy for gradual redevelopment
Trying to figure out a way and looking for a balance between costs, profits, usability, ownership, creativity, preservation and still maintaining the integrity of the yard as a whole, guidelines were formulated by 2006 to assess individual plans that a wide variety of initiators presented. The historic meaning of the site was used as the starting point. One of the main historically important aspects was the fact that the production line was still largely intact and visible on site. This consisted of a section where the building material (metal sheets) where stored, the giant shipbuilding hall where parts were constructed (later added with a new even bigger scale welding hall), the forge and carpenters yard, shipways, and the fitting of wharf with finishing quays and piers, as well as a substantial part of the rail- and crane infrastructure for the efficient transportation of parts. As a result the interventions both on the level of the yard as a whole as well as the individual buildings are considered with the following guidelines:
Guidelines Yard
- The ensemble can be seen as an area, more than as a collection of buildings.
- The monuments are protected as an ensemble. Plans for objects and buildings of this ensemble are particularly assessed in relation to the whole.
- The site in between the buildings and object is an inseparable part of the ensemble. The slipways form an essential part of this. The yard can be used as an exhibition site, monuments are part of this and can be used as such. The connection of the buildings with the water – through the slipways – is characteristic and particularly worth preserving. Additional program will not be allowed to obstruct this connection.
- All monuments that are part of the ensemble have their own function, shape and scale. Together they have a clearly recognizable character and form a clear main structure. This structure also connects to the adjacent parts. The various parts of the ensemble have their own character, scale and structure, so that, before the re-use, interventions must be assessed primarily at the level of character and structure.
- The contrasts between the buildings, by design, age and use, are important for the character of the ensemble (see point 5 buildings and objects guidelines).
Guidelines buildings and objects
Based on the above points, the following guidelines for buildings and objects are:
- The halls are part of a larger ensemble; the coherence of the ensemble is emphasized by the continuity of the indoor and outdoor use of shipbuilding activities. The intensive relationship between inside and outside is emphasized not only in the treatment of the pavement but also by the continuous railways.
- The main supporting structure is the most important monumental part of the large halls. The main supporting structure determines the contour of the halls.
- The spaciousness of the halls can be experienced everywhere. Fillings respect this spatiality.
- The roofs and roof shapes determine the image.
- The recognisability of the shipbuilding hall, the forge with the attached sheds and the carpenter’s yard is determined by façade surfaces, with a visible bearing structure of uprights and beams, while the recognisability of the welding hall is determined by the large contrasts between brickwork, doors and windows.
- The capacity of the various monumental buildings (programmatically and in volume) is not an autonomous fact or result of the actual volume present per building, but partly dependent on the character-determining character to be respected per building.
Lay out for the new NSM ship yard, 1920. The rational set up consisted of a location alongside Side Canal I where raw (sheet metal) materials were delivered by transport ships and stored. Next to that came the gigantic Shipbuilding Hall, where ship parts were drawn and subsequently cut from steel plate, welded and finished as much as possible on the various production lines. These parts were than transported to Slipways I to IV and assembled into hulls. The slipways were located on the south side of the shipyard, at an angle to the quay so that the ships to be launched remained outside the channel of the North Sea Canal or wouldn’t bump into the opposite shore. A bit more to the west one could find the Forge, Carpenter’s Yard and the Fitting-out Wharf where the launched ships could be completed on the quays and piers. The transport links both inside and between the halls, slipways and completion quays were as short and efficient as possible so that parts could be moved on the rails with the assistance of a large number of cranes.
Scale model of the ship yard after the merge from the NSM and NDM in the 1950’s. During the 1950’s on an even bigger welding hall, slip way and the Finishing Quay Kraanspoor were added (nr. 17, 13 and 14 in this image).
Result – success for all parties?
Anno 2019, clearly a lot has happened. First of all: the NDSM isn’t uncharted territory anymore – far from it! The ferry has been reinstalled and access from central station is only a 20-minute boat ride away. It has become a famous spot for theatrical, technical and music festivals, it hosts the biggest artist studio hub in Amsterdam as well as MTV’s Benelux HQ, fancy hotels, hipster café’s, some production factories and shortly a big street art museum. Almost all of the listed buildings and structures have been redeveloped and restored by now. It became a big success. Both as an icon and commercially for some.
Conflicting interests
But this has a down side as well. Artists and visitors like the roughness. But the municipality worries about safety and thus wants to straighten out humps and bumps, to avoid visitors to trip or fall. Commercial companies chose to settle down here because it sets them apart from their competitors. But they also want to welcome their guests in a clean and neat environment – the industrial surrounding mainly as a décor. Artists wish to be able to create their work, also when tens of thousands of visitors take over the yard during one of the many seasonal festivals which makes it difficult for them to even get close to their studio. The brick facades of the old halls were so poor that some of them had to be rebuild completely – this has been done with great care, but nonetheless the patina is lost. The municipality invests in the maintenance, but also wishes some returns and in order to facilitate tenants, it applies standard rules to non-standard buildings, thus ironing out the character. Architects who design for the new users want to leave their mark – which is at odds with the roughness and recognisability of the NDSM-yard as the main identity. And so a rougher than rough site is quickly becoming a commercial brand and hazard-free zone.
From a heritage point of view this is a difficult situation. On the one hand it is great that this heritage is acknowledged, appreciated and reused – thus adding a new historic layer. On the other hand the inevitable far fetching restorations, popularity and strong commercialisation bring up the question if the original character doesn’t get lost. Or even: hasn’t got lost already?
Carpenters Yard, transformed 2005-2007, for MTV Network Benelux HQ. (Source: Department of Monuments & Archeology Amsterdam)
Conclusion – beautiful or bold
So, looking back at this moment in time it is first of all rather amazing that the NDSM is still there. That it is still recognizable as a former shipbuilding yard and that redevelopment succeeded rather coherently. Although when zooming in on separate buildings a (partly) different approach would have been better in hindsight and there is of course loads to learn from the technical and constructional complexities. However it is as important to pay attention to the bigger picture and the overall strategy of redeveloping a site like this. Because the urge to manage, control and shape our environment turn out to be one of the biggest threats. We seem to be addicted to rules and regulations, nicely designed fences, clearly visible out side letterboxes for individual tenants, thoroughly thought trough lighting and proper pavement.
It takes away the sense of roughness and freedom that marks these places. It leaves no space for thought, imagination, unexpectedness and creativity. It removes the sense this used to be a place where not even a blind elephant can do any harm. And it is in total contrast with the practical and incidental nature of industrial sites like these; when a bigger door was needed for a new type of ship or a new production process it was just created in the façade wherever it was needed. In other words: these places are not made to please the eye or be visitor friendly, pleasant or pretty. Yet that’s exactly why it stands out to our daily surroundings and what makes it so exciting, appealing and inspiring.
So in order to keep the site exciting, appealing and inspiring maybe we should just learn to sit on our hands a bit more often and do nothing. Don’t design and make things look ‘good’. Stop typing up future proof branding and policy concepts with detailed business cases and risk-free strategy’s. Allow some places in our accurately organised society to just be and unforeseen things to take place. Enjoy the energy that that creates. Accept ‘failures’ and ‘ugliness’. Wander and marvel around in surroundings like the NDSM. This kind of rough industrial heritage badly needs it!
Head Image: The abandoned NDSM shipyard in 2002, seen from one of the slipways towards the Shipbuilding hall, artists settled and used the site as a source of inspiration, work place and for site specific theatre shows. (© Hester Aardse)
