Helsinki continues to grow and the City is building for the future at full speed. With former cargo harbours having moved from the city centre to the new harbour, the field is now open to ambitious new building projects in waterfront areas. The Daughter of the Baltic Sea is experiencing the largest construction boom in its history. The City’s strategy is to create interesting, beautiful and well-functioning urban residential districts and environments where housing, workplaces and other functions thrive side by side.
Construction of the Jätkäsaari precinct into a residential and workplace district is a key component in the new use of the West Harbour (Länsisatama). Jätkäsaari is located only a few minutes from the heart of the city, serving as a maritime extension of the inner city.
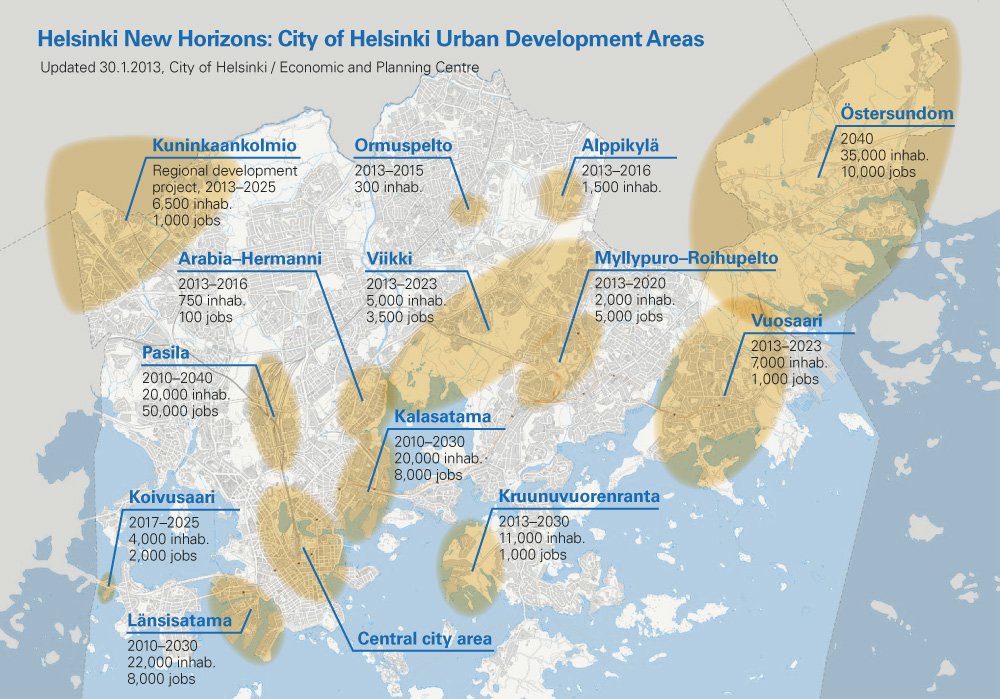 The urban development areas of the Helsinki City.
The urban development areas of the Helsinki City.
New construction began as soon as the cargo harbour had vacated the area. Jätkäsaari is currently home to more than 1,200 residents, and 20 residential building projects are underway. Once complete, Jätkäsaari will house around 17,000 residents and some 6,000 workplaces.
The Jätkäsaari district mainly comprises landfill areas regained from the sea, built over former islands for the purposes of the cargo harbour. Further landfills have proceeded, resulting in an approximately 12-hectare expansion of the area. In addition, landfills will be used to raise the ground level in street areas and the central park area, by up to 5–8 metres.
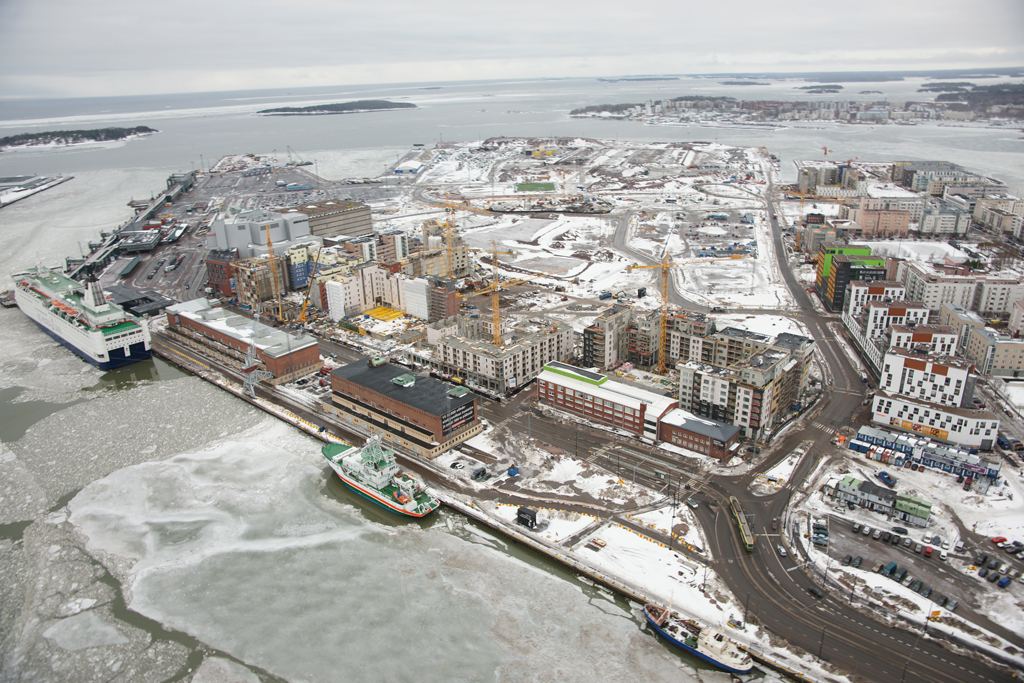 Jätkäsaari in January 2013. Construction has begun by the city centre.
Jätkäsaari in January 2013. Construction has begun by the city centre.
Jätkäsaari is being constructed in line with sustainable development principles. Public transport is based on efficient mass transport. Tram routes already serve Jätkäsaari and a metro station is close by. An energy efficient Airut block will also be constructed in Jätkäsaari. The Low2No idea competition was arranged for the planning of this block. Waste management utilises an environment-friendly pipe waste collection system, whereby waste, sorted by waste type, is collected through a computer controlled underground pipe network into a collection station.
Traffic problems are inevitable, particularly during the construction phase. A special construction logistic urban building procedure has been established for accommodating construction with other functions. This also ensures fluent traffic. Special attention has been paid to the bicycle and pedestrian traffic network. Last year, a bicycle and pedestrian traffic connection called Baana, which provides a direct route to the city centre, was opened in a former harbour railway corridor.
Although the Jätkäsaari district will become a compact urban environment, a 1.3-kilometre long and 88 metre wide Hyväntoivonpuisto park will be constructed in the middle of the area. The park will house bicycle and pedestrian traffic connections, playing fields, playgrounds etc and the collection station of the waste collection system will be placed under the park landfills.
With an annual volume of more than five million passengers, the passenger harbour is characteristic of the Jätkäsaari district. Jätkäsaari is the home port of the main connection between Helsinki and Tallinn, and shipping traffic to St. Petersburg commenced last year. The harbour area is being expanded, while solutions are being sought for merging harbour operations with additional construction.
Three listed buildings, and a massive warehouse called Bunkkeri (Bunker), completed in the 1970s, remain in place as reminders of the former cargo harbour. A swimming pool, and sports, teaching and multipurpose facilities will be built in Bunkkeri, with residences situated above them.
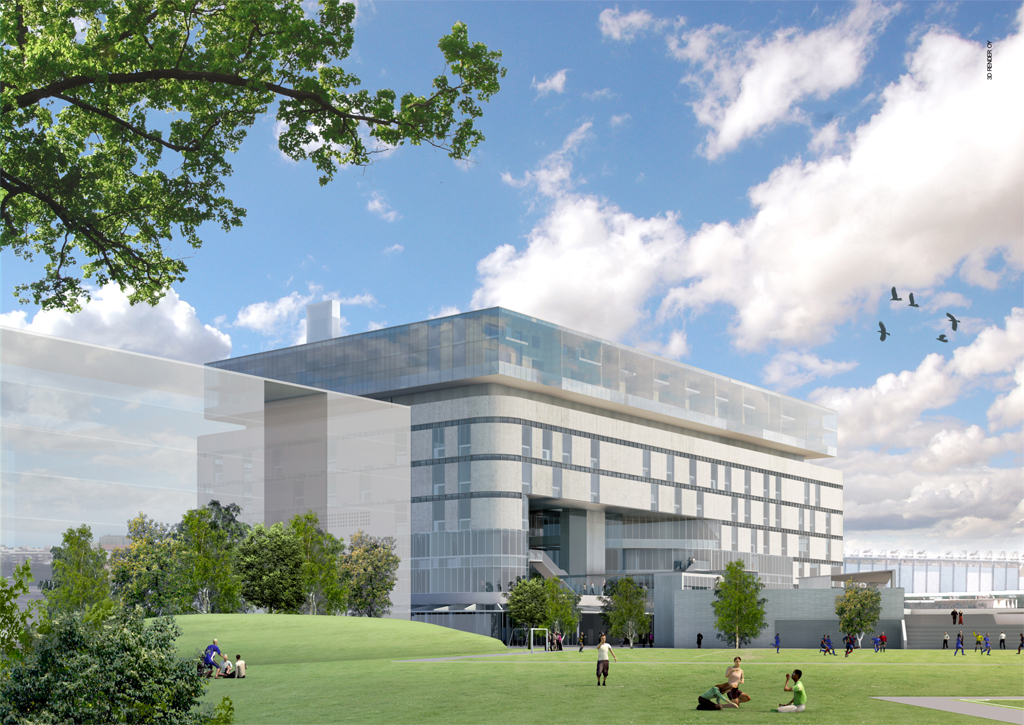 The former warehouse building of the cargo harbour, ‘Bunkkeri’ (Bunker), to be converted into a sports and multipurpose facility. Residences will be built on top of the building.
The former warehouse building of the cargo harbour, ‘Bunkkeri’ (Bunker), to be converted into a sports and multipurpose facility. Residences will be built on top of the building.
Parking will mainly be roofed and arranged for each block. A cavern with 900 parking spaces, a street maintenance depot and air raid shelter premises for 9,000 people, will be excavated in the bedrock of the original Jätkäsaari.
The nation’s largest block of wooden apartment buildings, Wood City, will be built in the north-eastern part. This will house residences, office premises and a hotel. In the autumn, Anttinen Oiva Arkkitehdit (Architects) won the architectural contest for the block with the design ‘Stories’. Building will begin next year.
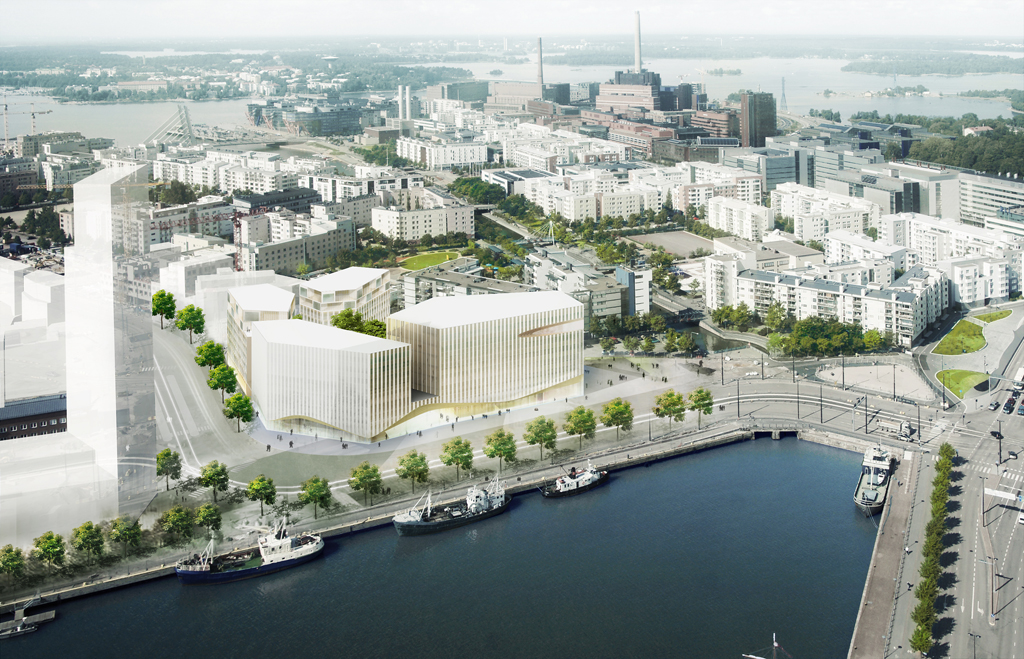 The tower hotel and Wood City block serve as a gateway for Jätkäsaari, from the direction of the city centre.
The tower hotel and Wood City block serve as a gateway for Jätkäsaari, from the direction of the city centre.
On the opposite side of the street, a 33-storey hotel is planned, as a pairing with Wood City. The implementation of this project requires a change of city plan, which is subject to a political decision.
In summer 2013, Jätkäsaari will be the host harbour of the prominent sailing ship event, the Tall Ships’ Races, involving approximately one hundred ships.
More than a hundred years of industrial use of the Telakkaranta dock district came to an end, when the dock operations were transferred to Hernesaari. Some of the old industrial buildings will be converted into office, business and cultural premises, while housing and a business and office building, possibly a hotel, will be constructed on the waterfront.
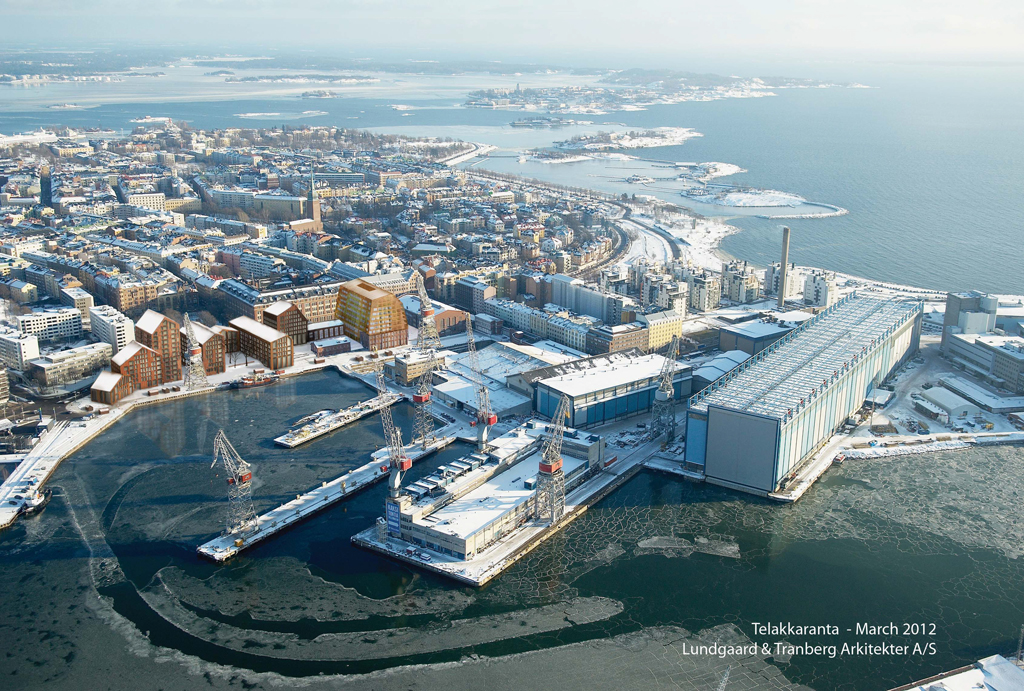 Telakkaranta forms part of a still-functioning dock. The area has been vacated for new use. Some of the old industrial premises will be preserved, while residences, cultural premises and a hotel, among others, will be built in the district.
Telakkaranta forms part of a still-functioning dock. The area has been vacated for new use. Some of the old industrial premises will be preserved, while residences, cultural premises and a hotel, among others, will be built in the district.
The Danish architectural agency Lundgaard & Tranberg won the international Design Telakka architectural competition, and a draft city plan was prepared on the basis of the design. Building will begin next year.
Hernesaari is located in the southern waterfront district of the inner city, formed by landfills in the sea for dock purposes since the 1940s. At present, the district houses industrial, harbour and boating operations, a temporary helipad, a cruise harbour and an ice stadium.
New construction will begin at Hernesaari at the turn of the decade, with a residential area for 5,000 people and business premises. The boating business and cruise harbour will expand and the helipad will gain a permanent location in a landfilled area reclaimed from the sea.
Kalasatama, another former cargo harbour, will be converted into a residential and business district like Jätkäsaari. Kalasatama occupies a central location on the eastern waterfront of the inner city, alongside the eastern main route.
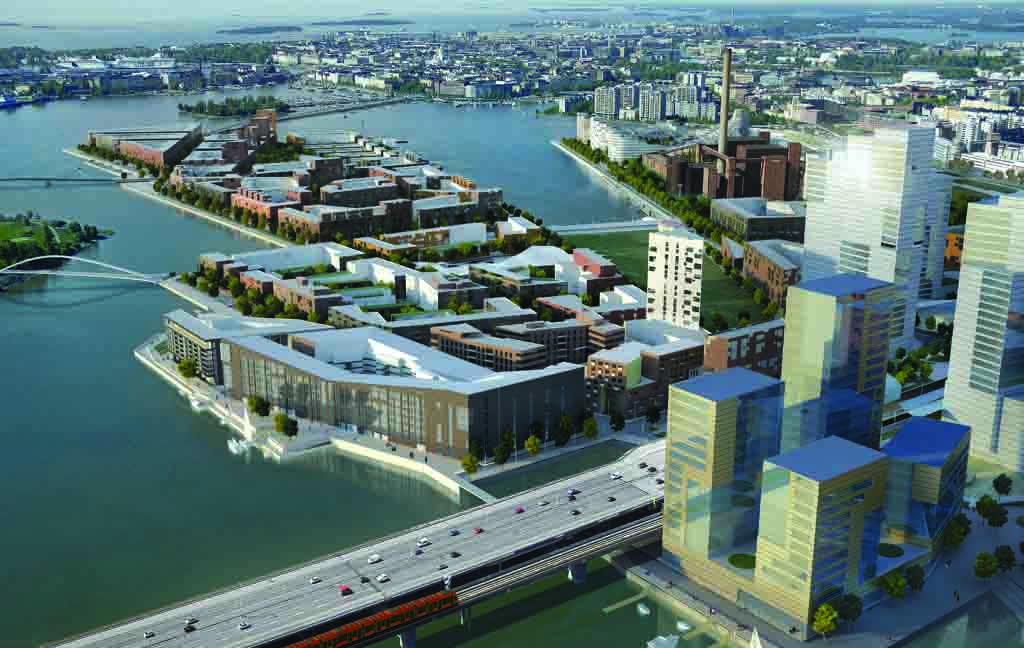 Kalasatama is the former eastern cargo harbour. The area is located on a metro line, close to the city centre.
Kalasatama is the former eastern cargo harbour. The area is located on a metro line, close to the city centre.
Construction of Kalasatama began in 2009. At present, Kalasatama has around one thousand residents and its population will rise to 2,000 by early 2014. In addition to standard apartment buildings, tower-type high-rise buildings, floating housing, and urban detached houses will be built in Kalasatama.
In the centre of Kalasatama, in the surroundings of the metro station, eight 20–33-storey high-rise buildings will be constructed. Six of these will be residential buildings, one a hotel, and one an office building. In addition to public services, a world-class shopping centre will be built in the centre. On top of Itäväylä road, at the centre of Kalasatama, a green deck will be built to serve as a public recreational area. The yards of the residential buildings will also be built on the deck. The streets, bridges, the first residential tower and the first phase of the shopping centre will be completed in the centre of Kalasatama in 2016. Other parts of the centre will be completed gradually by the end of 2021.
A six-kilometre waterfront boulevard will run along the shoreline of Kalasatama. In addition, an ambitious smart grid power network will be implemented. Use of electric vehicles will also be encouraged in various ways, and waste collection will be implemented in the same way as in Jätkäsaari, using a waste suction system.
An urban area like Kalasatama has never been built before in Finland. In the 2030s, the district will have 20,000 residents and 8,000 workplaces.
Kruunuvuorenranta is exceptional. It is situated opposite the inner city at a grand location offering spectacular views out to sea, six kilometres of shoreline, estate parks and a true natural wilderness.
The oil harbour moved away late in the last decade, and construction of Kruunuvuorenranta is due to begin this year. Once complete, in the mid-2020s, Kruunuvuorenranta will be home to 10,000 people.
Due to the long distance by land between Kruunuvuorenranta and the city centre, a bridge across the sea is planned. This bridge will serve tram, pedestrian and bicycle traffic. The international design contest arranged for the bridge has drawn plenty of attention from the best designers in the world. The competition will end in spring 2013.
Kruunuvuorenranta will be designed as a district of light. The first project comprised drilling 2012 round holes in an old oil reservoir; the mirrors attached to the holes glitter in the sun during the day. When night falls, led lights transform the reservoir into a constantly changing work of art. The inside of the reservoir can be used to house various events. This environmental art installation, titled Öljysäiliö 468 (Silo 468), refers to the oil harbour activities located in Kruunuvuorenranta for almost 90 years.
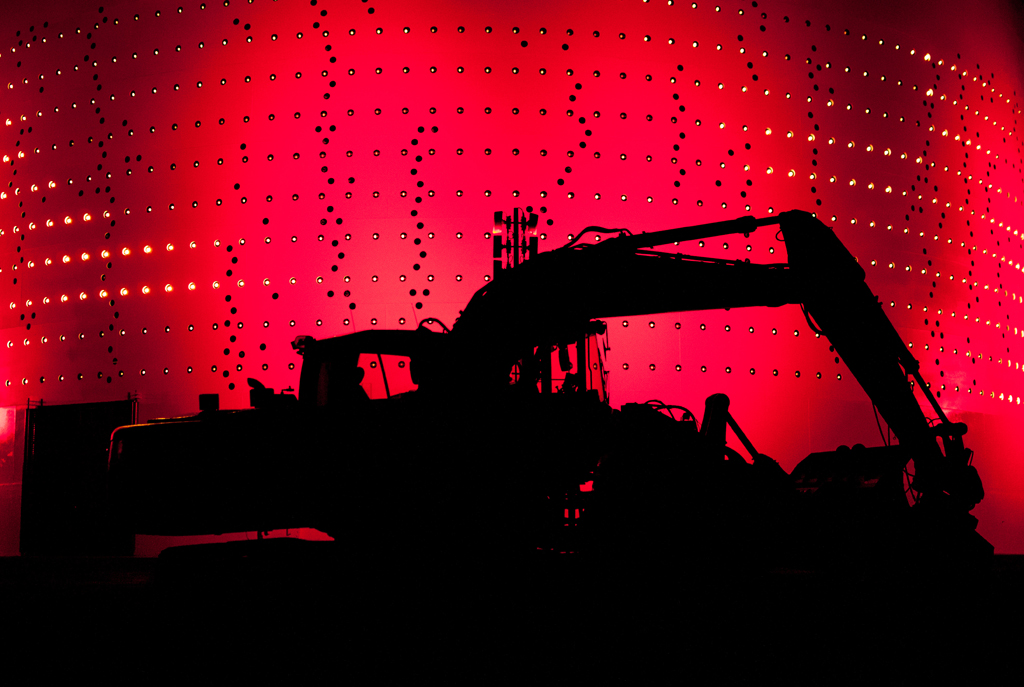 One of the oil reservoirs at Kruunuvuorenranta was preserved and converted into a work of light art, ”Öljysäiliö 468” (Silo 468).
One of the oil reservoirs at Kruunuvuorenranta was preserved and converted into a work of light art, ”Öljysäiliö 468” (Silo 468).