Stockholm at the water’s edge
The capital of Sweden, Stockholm, is positioned at 59° north latitude, close in latitude to the neighbouring northern capitals of Tallinn (59°), Oslo (59°) and Helsinki (60°). The city’s relationship to the water is quite unique. Stockholm is positioned between two great water-landscapes. On its eastern side, Stockholm has the Baltic Sea with the Stockholm archipelago composed of over 30,000 islands. Towards the west is the Mälaren valley, an extensive lake system of 1140 km2, stretching over an area of 120 km by 65 km. The water level of the lake is about 70 cm higher than that of the Baltic Sea. The level is continuously being monitored through sluices and hydraulic thresholds. The lake contains 14.3 billion m3 of water, and functions as the reservoir of Stockholm. The quality of water is excellent, and in parts, the lake water is potable without any processing. The environmental qualities of the city made it the Green Capital of Europe in 2010. Measures towards reducing noise pollution, new standards for cleaner water, integrated wastewater treatment systems and the fact that 95% of the population have access to green areas within 300 metres from their home are just some of the reasons. Nevertheless, not all of this is new. The great water cleaning works were already in function in the 1970s as were many other large forward-looking municipal projects.
The Old Town (Gamla Stan) of Stockholm is positioned exactly at the boundary between the salt water of the Baltic and the sweet water of Mälaren. Stockholm has been incorrectly described as the Venice of the North. However, there are no narrow canals, but rather wide stretches of water within the city that could rightly be called water parks. These parks both separate and join the thirteen islands of the city, contributing to the city’s unique character, as do other striking topographic features. An unusual quality for a sea city is the total public accessibility to the whole waterfront perimeter of the entire city, a quality that greatly benefits residents and visitors alike.
The focus on waterfront activities of earlier centuries (see picture below) has been lost to such an extent that Stockholm can hardly be viewed as a port city any longer. In recent decades the port activities of the inner city have been declining. The last shipbuilding company Finnboda Varv, went bankrupt in 1991 after 109 years of shipbuilding activities. Three small dry docks are still part of the last shipyard activity in the capital, and take place on the little island of Beckholmen.
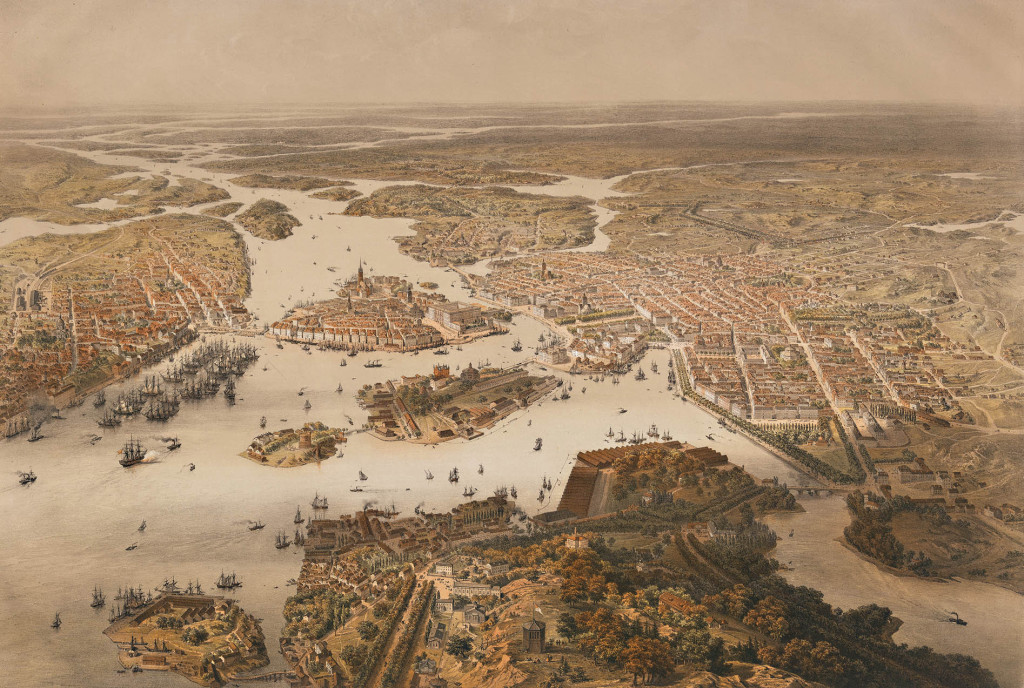 Panorama of Stockholm 1868.
Panorama of Stockholm 1868.
Three huge icebreakers, one of which was also engaged in breaking ice in Antarctica, were stationed in the inner city, until the 1990s. They were then removed, and their majestic impact on, and exotic appeal to, foreign visitors has since been lost. This event represents the loss of one more typical feature that made Stockholm unique. The port activities of this former Hanseatic city are moving away and the sea city of Stockholm is sadly becoming increasingly a tourist hub for visiting cruise ships. Today, tourism represents the single largest source of income of the city.
Extending Stockholm
The City of Stockholm owns 67% of the land within its municipal boundaries, a fact that makes it a strong actor in the regeneration and extension of the city through both small and large developments. The city expansions are also regulated by the municipal planning monopoly that applies all over Sweden. The extensions of the city take thus place as large development projects, coordinated with infrastructure and other necessities. In recent decades these expansions have taken place on industrial sites or on abandoned freight train stations (see picture below). Two recent waterfront extensions have been planned and are being built: Hammarby Sea City and Nordvästra Kungholmen. The Hammarby Sea City, 1994–2017, is built around a port developed and connected with the Baltic via a canal in 1929. The activities, which were planned to benefit the city, were never realised, and the port led a quiet existence for decades. At the end of the 1980s, planning started first on the northern side, and some years later, on the southern side, of this area. This urban expansion had an ambitious environmental program and was realised under the last two decades. It is justifiably often mentioned as a model example for sustainable urban design, and is visited by professionals and politicians from all over the world. This is due to its goals of sustainability that were realised as planned, in contrast to many projects which have been planned but not realised, or realised without adhering to the high environmental profile initially intended. The extension will house 11,000 apartments and 10,000 new workspaces. The Hammarby Sjöstadsverk plant, also part of the new development, is the centre for Sweden’s leading R&D activities in the field of wastewater purification, and a worldwide list of clients.
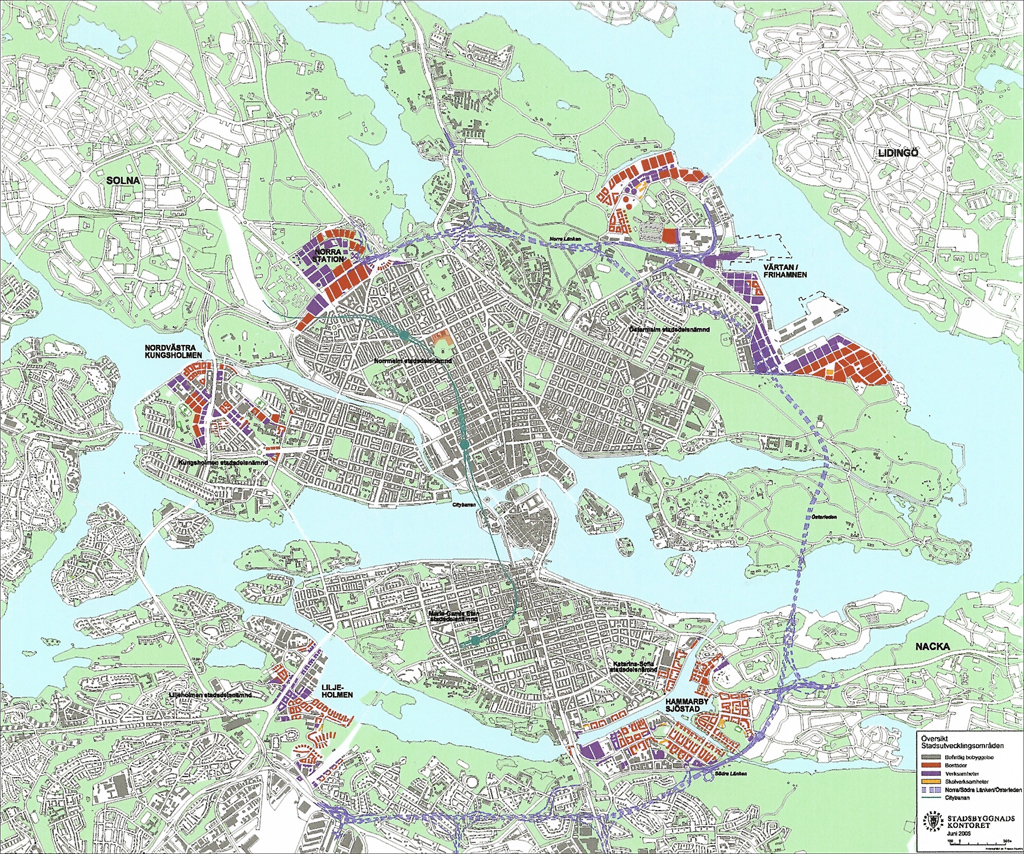 Stockholm city extensions 2007.
Stockholm city extensions 2007.
The waterfront project of Nordvästra Kungholmen 2007–17, is also being developed on a former industrial site and fills the stone city void on the island of Kungsholmen. The scheme has an impressive waterfront facing Ulvsunda Lake and will have 5,000 new apartments and 35,000 new workspaces. Although other city extensions are being built, these are not mentioned here due to their lack of connection with water and port activities. There should be no doubt about the growth of the city: the Municipality of Stockholm is supposed to grow by more than 140,000 inhabitants by 2040.
Värtahamnen becoming the Royal Seaport
The Royal Seaport project is being built in the port of Värtahamnen, which is Stockholm’s largest port, with a capacity of around 4 million passengers and 1.7 million metric tons of freight per annum. Starting in the summer 2013, Värtahamnen, will be restructured, and will be extended further into the bay, as the City of Stockholm develops part of the land that at present is devoted to port activities. The port serves extensive ferry traffic both to Finland and Estonia. Large amounts of goods also depart from here on the Sea Wind train ferry service to Turku in Finland. There are also fossil fuel tankers that supply fuel to the power station at Hjorthagen (adjacent to the new development). Today, the Värtahamnen terminal covers a total area of 107,000 square metres and has three Ro-Ro quay-berths functioning. The terminal also houses the rail tracks for the rolling stock, which is transported by train ferries, as well as the tracks used for handling goods.
The industrial land and port areas in the past two decades have been transformed into a new sustainable city district. The distance from the Royal Seaport to the city centre of Stockholm is around 2.1 miles. The area for the new project extends over 236 hectares. The land is owned by the City of Stockholm. The Royal Seaport extension is planned to contain up to 12,000 dwellings, 35,000 workplaces and 600,000 m2 of commercial space.
The first building phase started in 2010. The adjacent 19th century gasworks plants were closed in 2011. The plant was conceived in the 1890s and was partially used, up till the present. The area contains significant brick structures designed by Ferdinand Boberg, the most prolific turn-of-the-century architect in Sweden. Some building works, mainly housing and commercial construction, have started in the port in 2012. This year (2013), a new passenger terminal will be opened.
The present planning assumes a partial completion in 2020. Around that time, a further zone will be accessible for urban renewal, the Loudden area, which is currently occupied by large petrol containers. Housing and commercial construction will start when the containers have been removed, and is expected to be completed in 2030.
Politics and urban plans
Urban design could be called “politics in built form.” In recent decades, the Swedish welfare state has realised large successful planning projects, ranging from the foresighted planning of the underground system in the late forties to water cleaning and centralised hot water supplies for the whole Stockholm area. These planning projects were designed and completed together with infrastructure and all social necessities. Since the conservative government is in its second period and has been in local government since 2006, there has been a new era of planning. The larger far-sighted visions and the social politics of planning have been replaced by a more pragmatic laissez faire planning, the result of which only partially can be detected in the city of Stockholm. The master plans have become open-ended descriptions without concrete planning proposals. Thus, the Royal Seaport will be the test case and a sizable representation of these new ideas. Several ‘parallel commissions’ with invited architects have been arranged. As is usually the case, the city then makes its own proposal out of the material of the different urban and architectural schemes…
An overall and formal concept for the city extension seems not to have been the aim of the planners. The fact that large areas within the plan still have port and other industrial functions increases the already fragmentary master plan. The urban plan thus lacks direction and continuity, although, admittedly, the fragmented areas chosen to build on are not conducive to any overall idea (see picture above). Perhaps a less pragmatic and more visionary attitude could have brought together the areas to be built on. This would have been a gain from a long-term perspective. The grid and road system is somewhat haphazardly directed, with some grids relating perpendicularly to the water, which is typical of the Stockholm inner city fabric (see picture below).
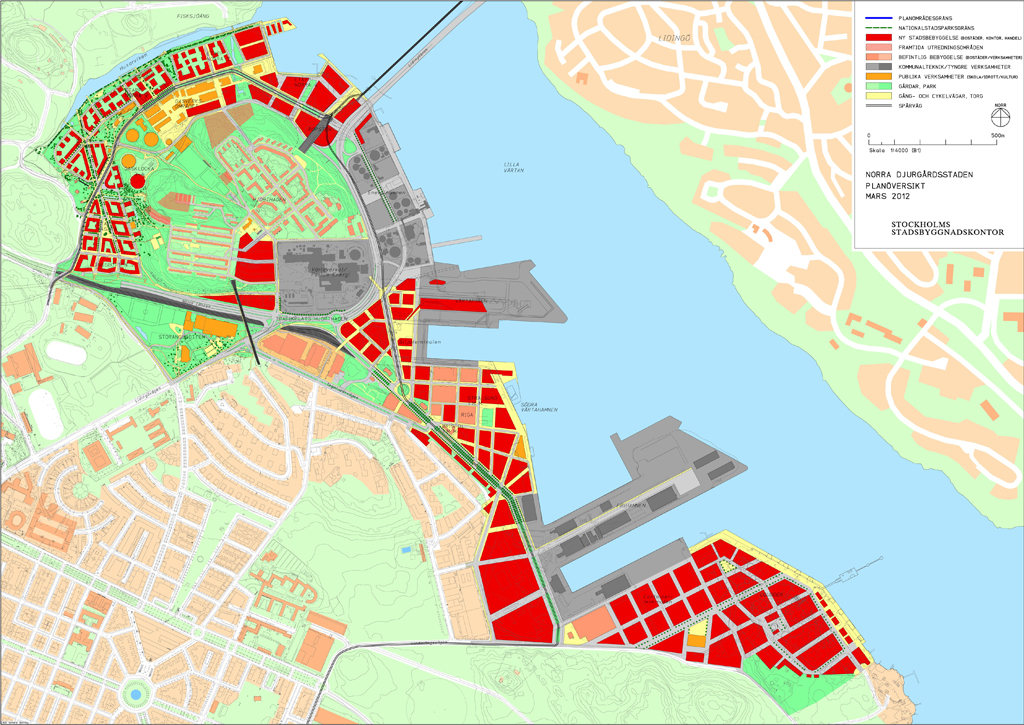 Plan of the Royal Sea City 2012.
Plan of the Royal Sea City 2012.
Sound emissions have influenced the choice of a continuous roofline for the scheme, to the despair of local (provincial) politicians who (always) want high-rise buildings. The desire for tall buildings may be the simple reason that they stick out. The laymen politicians are able acknowledge and identify them among the other buildings of the townscape. A real estate up-comer has engaged the superstar Swiss architects, Herzog & de Meron, to design a spectacular building as part of the new development (picture below, curtesy of H&dM). At present, the building is being partially reworked. When completed, it will be the single biggest and tallest structure, and will be visible from the whole of greater Stockholm. It is not likely that another icon will be realised as part of the present master plan. Swedish housing tends to be pragmatic ‘builders buildings’ where cost and pragmatism override the desire to develop any architectural language or culture.
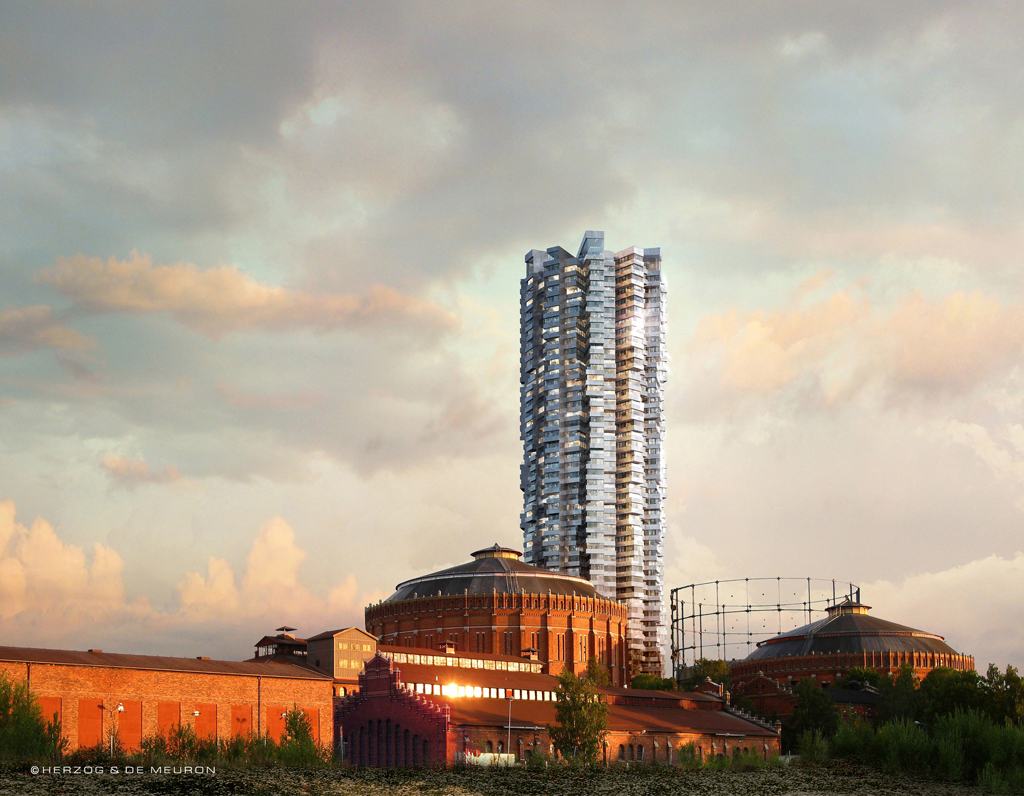 Gas containers by Ferdinand Boberg and skyscraper. (© Herzog & de Meron)
Gas containers by Ferdinand Boberg and skyscraper. (© Herzog & de Meron)
The architecture of the new city extension will be varied, and developed according to local conditions rather than as a total unity, according to the city administration office. That would also be different from the more unified coherent way in which Stockholm has grown. The decision to give the area a high environmental profile will also involve the testing of new housing typologies. The average buildings will have between 4 and 11 floors, with some higher, including some high-rise buildings. At the time of writing, no exact figures could be given concerning the precise development figures. The housing will consist of 70% ownership and 30% rental housing.
Innovation and sustainability
The strength of the Royal Seaport project lies in the aims of sustainable urban design. If the planned standards are implemented, this area may become a newer and improved Hammarby Sea City. The Royal Seaport was conceived over three decades later, and both the know-how and the regulations have changed and improved considerably. This will bring this new city beyond ecological and environmental targets by including other aims such as social, economic- and spatial targets. New infrastructure, a tramline and road networks will link the Seaport with the city. Large woodland and recreational areas are close by, and quality of life can be expected to be very high.
Instead of removing the port activities from this large urban development, they will be integrated. This is both interesting and challenging. How the emissions from the large vessels can be acceptable close to the dense new urban waterfront may still have to be answered.
A new institution called Stockholm Royal Port Innovation has been created in order to develop new environmental and sustainable solutions. The City, the Stockholm business sector and academic and other experts related to the city project are all collaborating in developing a variety of environmental projects. The project engages a variety of areas from ICT to smart waste collection projects. The energy target to be reached is around 55 kWh m2/year.
It is unlikely that the new city extension of Royal Seaport will become an icon in international architectural magazines (see picture below). The reasons for this are manifold. The Swedish architectural profession has not been able to live up to its former glory nor to the standards of invention of its Scandinavian neighbours. In addition, architects have a weak role in the building process compared to the case in other countries. The Swedish building industry is monopolised to an extent that threatens small builders. The country has basically four big building companies: Skanska, Peab NCC and JM. They set the (low) pragmatic architectural standards.
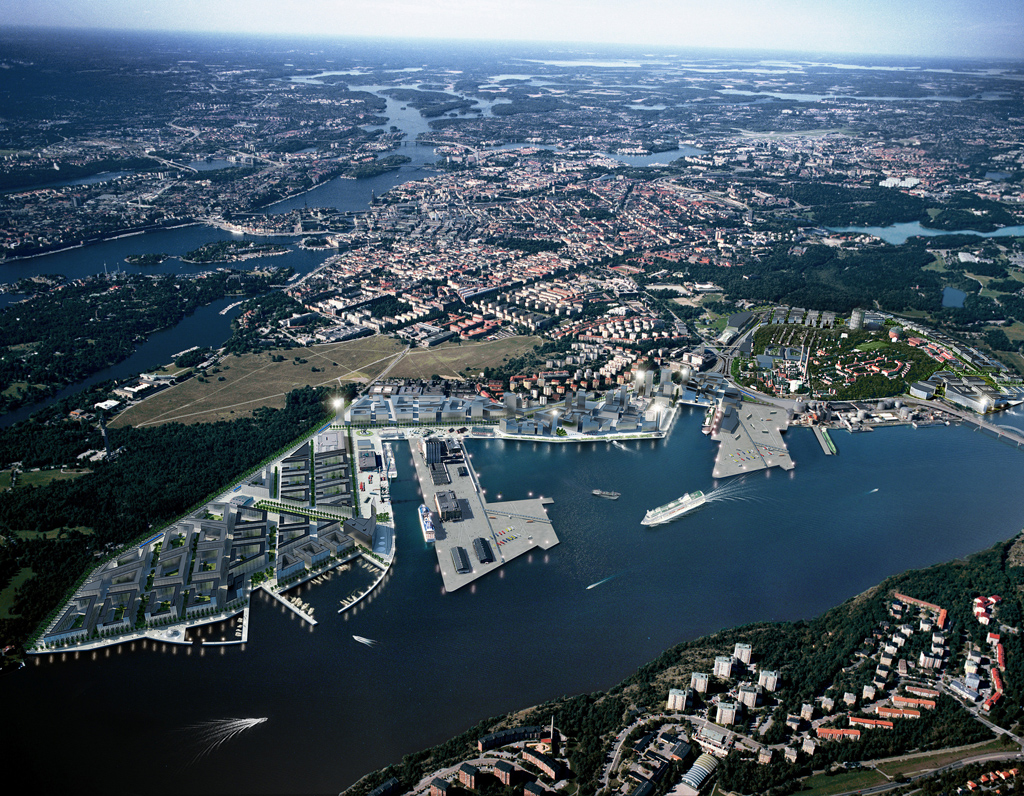 Vision of Royal Seaport with Stockholm as backdrop.
Vision of Royal Seaport with Stockholm as backdrop.
Which could then the qualities of this new development be? The close contact with the water, the surrounding green areas, and the combination of an active port and a dense urban environment is an interesting mixture. It is likely to be a centre of attention to high-set sustainability zeal and environmental qualities that highlight these. Finally, the Stockholm urban developments have hitherto archived qualities in ‘the spaces between buildings’ (i.e. urban space). Once development does not limit itself to the protection of individual real estate interests, but is treated as a whole, qualities are achieved that enrich the entire city.