╔
Introduction
Within the port-city relationship, passenger terminals represent a real hinge between the two different areas and allow for a mostly ‘peaceful’ coexistence between citizens and port travellers. Ports in Europe welcome each year hundreds of millions of passengers. Either as travellers, tourist or commuters. In many places, the maritime link ensures the main connection of the city with cities in other countries or with the mainland. In both cases, the port is often the first ‘door’ to a site and its role is not only to give a good impression of the city or region to be visited but also to enhance connectivity in a smooth and friendly way through the port in and out of the city. To this regard passenger terminals play a very important role in the relations between the port and the city and must always be not only of pure crossing but multifunctional places and of real integration and permeability in both directions, for those who enter the city and for those who live in the city. Port authorities therefore are becoming more and more aware of the need to devise innovative ways to develop cooperative synergies with cities, to improve the quality and accessibility of port areas and to promote a positive image to the general public. The European Commission has also recognised the issue and highlights the need to establish a better dialogue between ports and cities as a priority area in the context of both its maritime and ports policies.
In the occasion of the 14th Edition of the ESPO AWARD 2022 on social integration of ports, the “role of maritime passenger transport in enhancing the city connectivity and bringing added value to the local community” has been proposed and the ports of Barcelona, Ceuta, Tallin and Turku presented their latest projects related to the realisation of new passenger terminals that could meet these requirements.
Tallin. Old City Harbour’s new cruise terminal
Among these projects, the most ‘mature’ is the Tallinn Old City Harbour’s new terminal. Old City Harbour is the main seaport of Tallinn, located just 10-15 minutes walking distance from the city centre, the 13th century UNESCO heritage district of Tallinn Old Town. During the Middle Ages the Old City Harbour was the northernmost harbour of the Hanseatic League trade alliance but it functions today as a passenger port used by about 10 million people every year as a gateway to Tallinn.
During the second half of the 20th century, Tallinn’s strong historic ties to the sea were severed under the Soviet regime with the aim of minimizing the risk of people leaving the country from the sea. Constructing a new cruise terminal aimed to reinvigorate this historic tie opening-up the seaside to the city and vice versa.
With the addition of the new cruise terminal, the port, that already had a marina and two passenger terminals, became a welcoming environment to everyone – not only cruise tourists visiting Tallinn, but also the residents and guests of the city, and an important landmark worth visiting. Opened in July 2021, the new smart and green terminal, designed by Salto Architects and Stuudio Tallinn AB, is an example of environmental sustainability. Energy requirements come from solar panels tailored to suit the Nordic climate, and the facility is heated and cooled by sea power using a heat pump. These decisions allow the facility to operate also outside the cruise season, hosting events, concerts, and conferences.
The rooftop promenade at the Tallin Old City Harbour. (Source: Port of Tallinn).
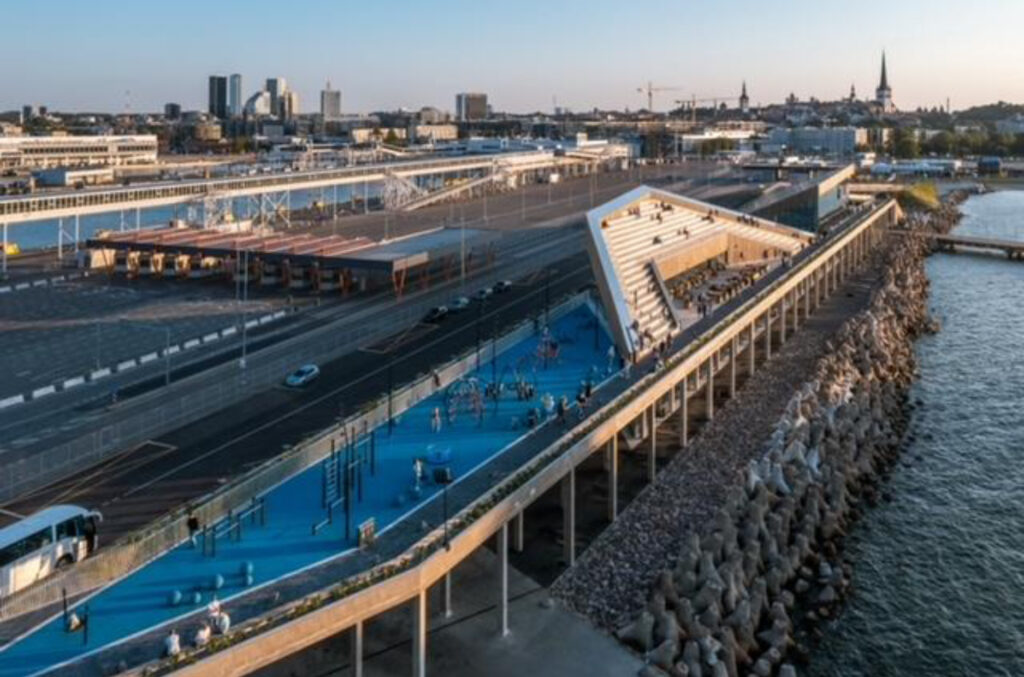
A 850-meter-long rooftop promenade, connecting the seafront with the Cultural Kilometre, has opened up the harbour area for the leisure time of citizens and guests of Tallinn, with plenty of seating areas, a restaurant, a children’s playground and outdoor gym.
The terminal handles over half a million cruise passengers and it receives more than 300 cruise ship calls from approximately 40 cruise lines per year.
The new terminal is the first tangible outcome of the 2030 Masterplan for the harbour area, commissioned to Zaha Hadid Architectures firm in 2017, providing a vision for the long-term development of the entire harbour area as an integral part of the urban environment.
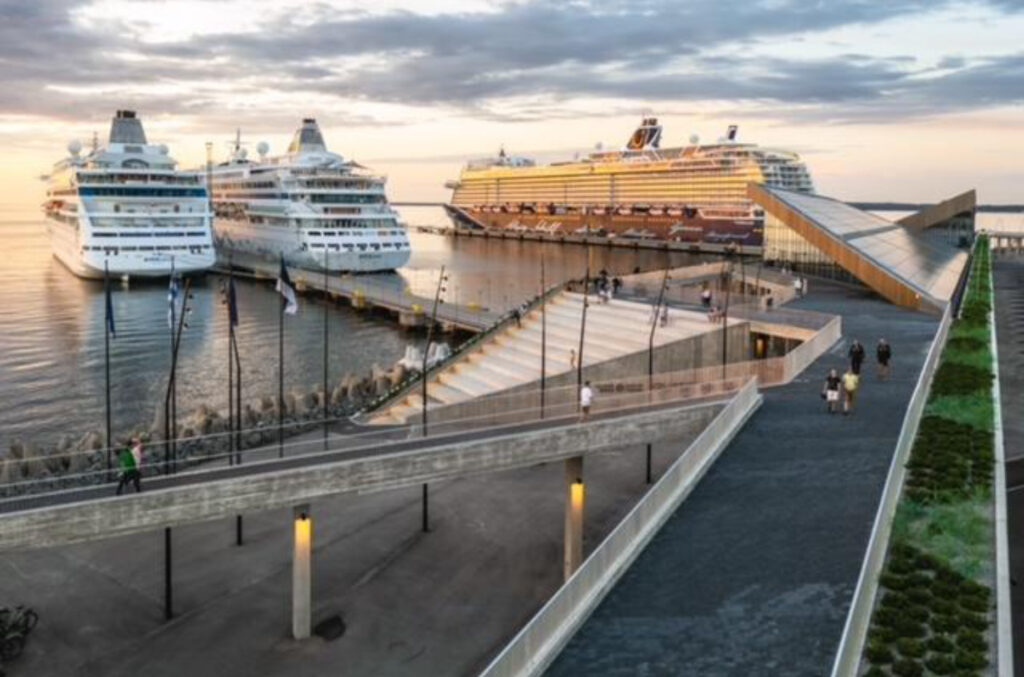
View of the Tallin Old City Harbour’s new cruise terminal from the rooftop promenade. (Source: Port of Tallinn).
Ceuta. Building a “straight way” to connectivity project
Extended for approximately 20 km² with 85,000 inhabitants, Ceuta is a Spanish port city located on the African coast just in the Strait of Gibraltar. Its geographical position makes maritime transport of vital importance regarding supplies and connections with the outside: it is surrounded by the sea apart from its southern border with Morocco, with lack of hinterland and of infrastructure between the port and the border. Therefore, the port and its ferry terminal are the only entrance and the exit of the city.
Nowadays, with a daily maritime communication of approx. 20 voyages of one hour with the city of Algeciras, and over 2,000,000 passengers per year, building a modern, safe and more efficient ferry terminal it is of paramount importance for both, the port and the city of Ceuta. In addition, the delicate international situation imposes to provide passengers with greater security. In this context, it was decided to construct a new building attached to the existing one.

Ceuta’s new Ferry Terminal: internal organization of spaces with no interaction between arrivals and departures. (Source: Ceuta Port Authority).
The new building, currently under construction, is distributed in two floors: 3,253.90 m2 on the ground floor hosting the lobby, the commercial and the private security area (National Police, Civil Guard and private security); and 3,321.25m2 in the upper floor, with boarding and pre-boarding rooms, disembarking area and other areas for private use (security offices).
The functional scheme between the spaces organises passenger flows in a way not to have interaction between arrivals and departures. It also provides wide spaces and pedestrian paths in front of the main façade and around the terminal to avoid interference with vehicles.
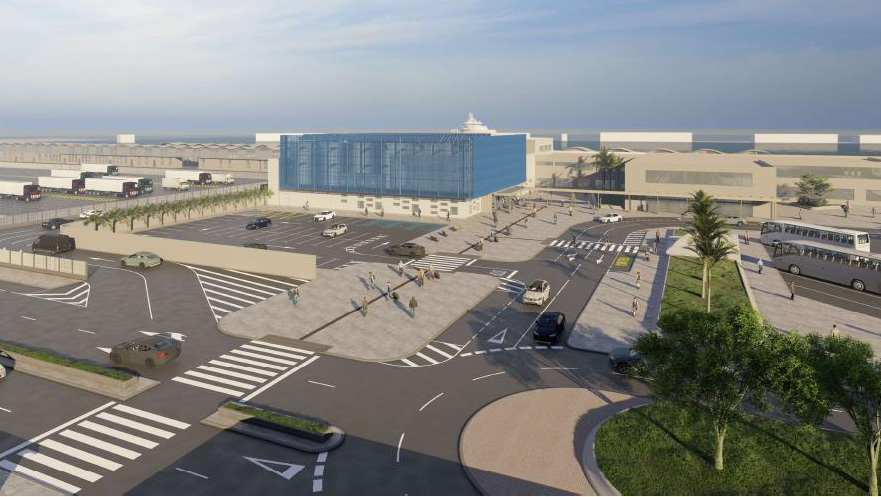
Rendering of the outside pedestrian path divided from the vehicles. (Source: Ceuta Port Authority).
The exterior of the building is conceived with the aim of protecting it from any act of vandalism, playing with the volumes and taking advantage of natural lighting and air circulation.
Moreover, a renovation of facilities is carried out in the boarding galleries, connecting the terminal with the ships to facilitate traveller’s inter-modality between sea and land.
Ceuta’s new Ferry Terminal: boarding galleries. (Source: Ceuta Port Authority).
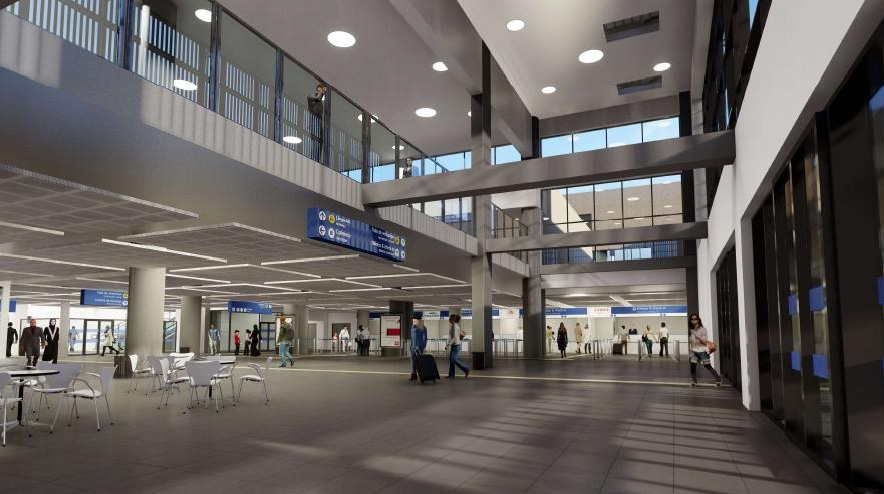
Ceuta’s new Ferry Terminal: exterior of the building. (Source: Ceuta Port Authority).
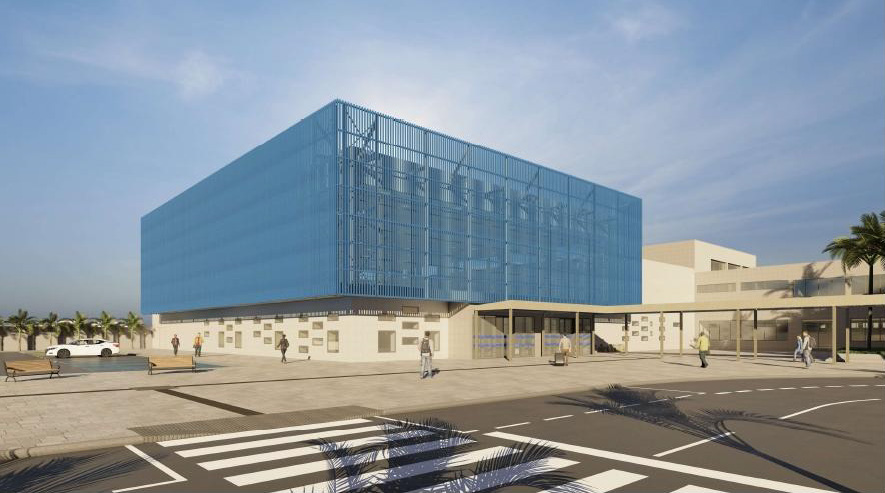
The project, included in the Investment Plan of the Port Authority of Ceuta and financed with funds from the European Union, FEDER funds and with a budget of around 18 million euros, will be one of the great works and investments of the last decade, being, at the same time, a first step within the objective of reorganising port spaces and future Port-City interaction.
Barcelona. Yours ports opens again project
The Port of Barcelona, with its project entitled “Yours ports opens again”, adds a further step in the long-term process relating to the reorganization of the port areas closer to the historic centre. Thanks to the commitment and perseverance in implementing the long-term transformation plan of its waterfront, the project was the winner of the 2022 edition of the ESPO AWARD on social integration of ports.
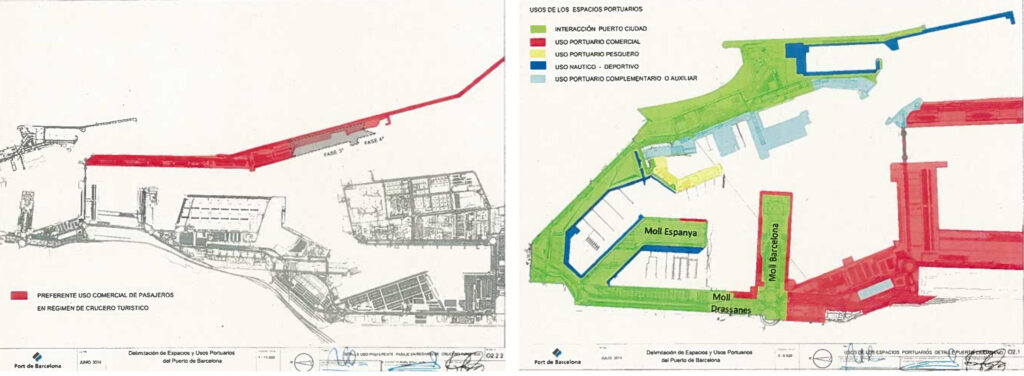
Espana Wharf, Drassanes Wharf, Barcelona Wharf. (Source: Barcelona Port Authority).
As known, the transformation of the old port of Barcelona dates back at the end of the 80s and in preparation of the 1992 Olympic Games in Barcelona. The Port Authority, in agreement with the local, regional and national authorities, decided to expand the port southwards with the aim to develop infrastructures adapted to the new vessels and to concentrate port activity far from heavily populated areas. The transfer of commercial activity allowed to reform and dedicate the port area closer to downtown to more friendly uses and to open up this area to the city and its citizens. The project changed completely the relation between the port and the city, opening Barcelona to the sea, and Port Vell hosts today an amazing variety of activities – restaurants, hotels, shopping centre, museums and the biggest nautical cluster in the region – including some cruise traffic and terminals. As a continuation of this plan, the port and the city agreed to transfer the remaining cruise and ferry terminals (handling passengers and trucks) to new locations in the Adossat wharf, which would be exclusively dedicated to this traffic. The freed areas in the old port will be then dedicated to new activities (training, innovation, blue economy research) for citizen´s use.
Supported by the port’s Strategic Plan 2021-2025, the project will attract added value activities in the Port Vell area and complete the concentration of commercial activities (loading and unloading of cargo and passengers) far from urban areas.
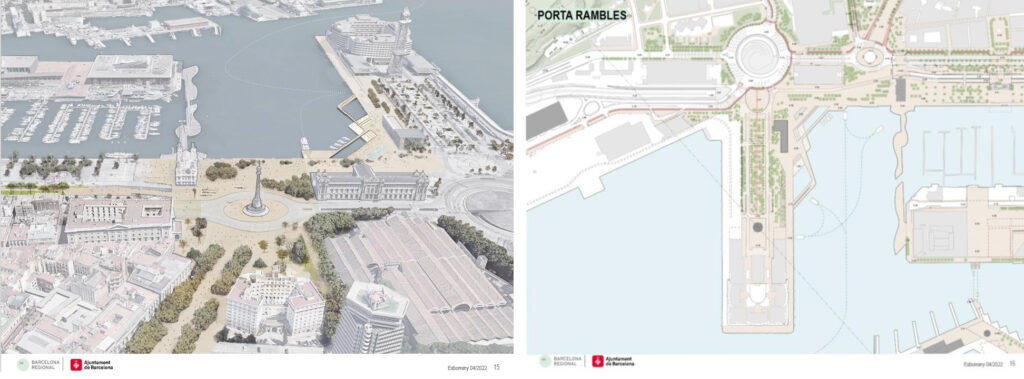
Final urbanization of the area – Porta Rambles. (Barcelona Port Authority).
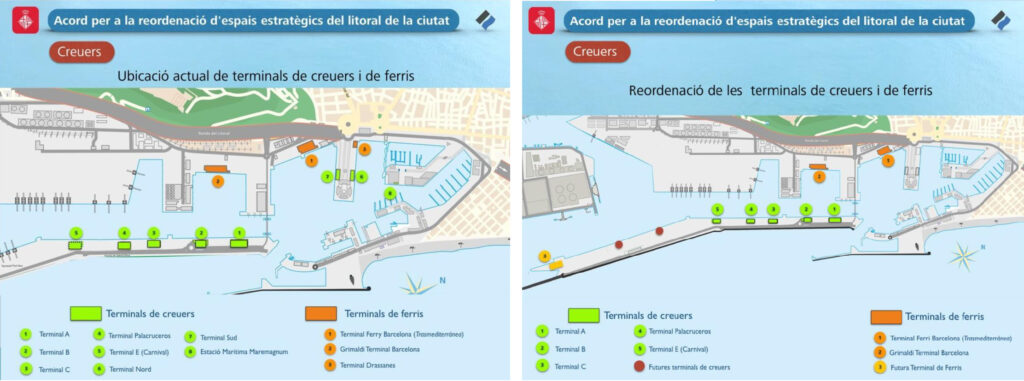
Current and final location of cruise and ferry terminals at Adossat Wharf. (Source: Barcelona Port Authority).
Turku Ferry Terminal
The Port of Turku is the second largest passenger port in Finland but it’s the number one in traffic to Sweden. With an average of 3.1 million passengers, 275 000 cars, and 1.4 million tons in pre-Covid years, the ferry traffic in the Port of Turku is run by the two leading shipping companies in the Baltic Sea, with four daily departures between Turku and Stockholm, all stopping in Mariehamn in the Åland Islands to provide a vital connection and supply of goods. Since the turnaround time of the ferries is only ca. 1 hour, disembarking and boarding of passengers and unloading and loading cars and cargo units need to be executed without delays. Currently, there are separate terminals for each operator in the Turku passenger harbour. Although the port is an important part of historical Turku, the port area has also separated the city centre from the archipelago.
The surroundings of Turku Castle and the harbour area will undergo major changes in the coming decades and people will be attracted not only by the medieval castle but also by a wide range of services located in the strategic area of Linnanniemi: outdoor recreation areas extending to the shore, various maritime functions and the Museum of History and the Future that will be opening in 2029.
A zoning plan of a joint terminal building for the shipping companies is currently under preparation within the Ferry Terminal project, scheduled to be ready by 2026. According to the current scheme, the re-organisation of the ship terminals will freed-up the land area comprising Turku Castle, its surrounding and the western bank of the mouth of the Aura River, which connects the sea and the city.
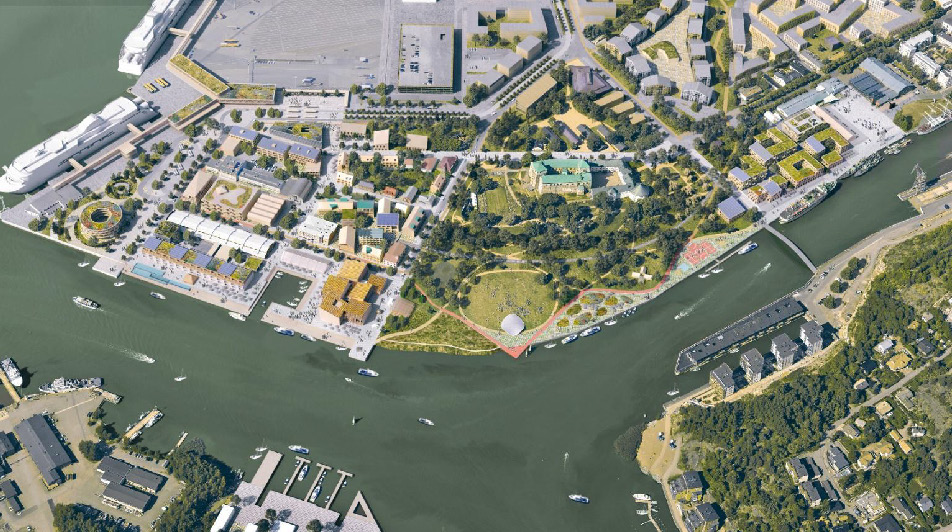
The Linnanniemi area involved in the reorganisation project. (Source: Port of Turku Ltd).
An international competition for the development of Linnanniemi was held in 2020 with the aim to find a comprehensive overall idea and versatile development options for the area. A Lithuanian-Finnish team was awarded with the proposal called “Kolme palaa”.
The development of the area will progress step-by-step, with temporary uses at different stages. The first new buildings in the area will be the joint terminal building, which will be completed in 2027, and the Museum of History and the Future, which will open its doors when Turku turns 800 years in 2029.
Beside becoming a new landmark for the maritime area of Turku, the Ferry Terminal project will upgrade the Turku passenger harbour into a maritime hub fulfilling the requirements of a modern, fast-paced, streamlined and safe vessel traffic. The massive project includes also significant modifications in quay structures, outdoor areas, and traffic arrangements. In addition to passenger traffic, Ferry Terminal Turku will also serve cargo transports between Finland and Scandinavia which are vital for the business life.
The architectural competition, launched in 2021, was won by PES-Architects, a Finnish design team, with the project called ORIGAMI.
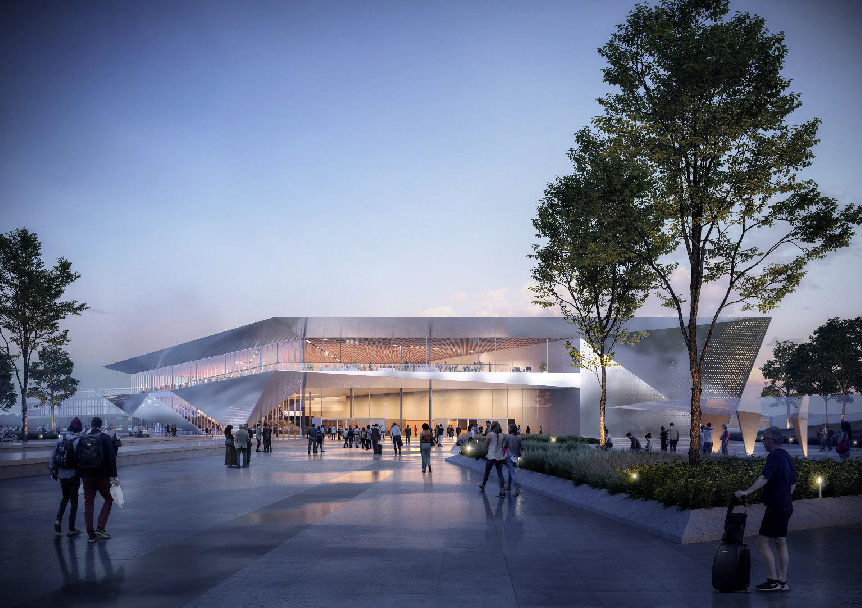
Rendering of the new Passenger Terminal. (Source: Port of Turku Ltd).
The architecture, based on oblique triangular surfaces, plays with steel, glass and aluminium. The shape has maritime symbolism associated with the skin of salmon and steel ship. The building is flexible and modifiable, and the interior is airy and warmed by wooden walls. The terraces in conjunction with the lobby offer seats with a great view towards Linnanniemi.
The budget for the entire project, approved in the city council in June 2021, is 172 million €. The planning of the project is ongoing, and the first investments will be made during 2023 in form of construction work of new quays for both ferry companies and by 2024 the construction of the new ferry terminal.
HEAD IMAGE | Overview of the Port of Barcelona. (Source: Port of Barcelona).