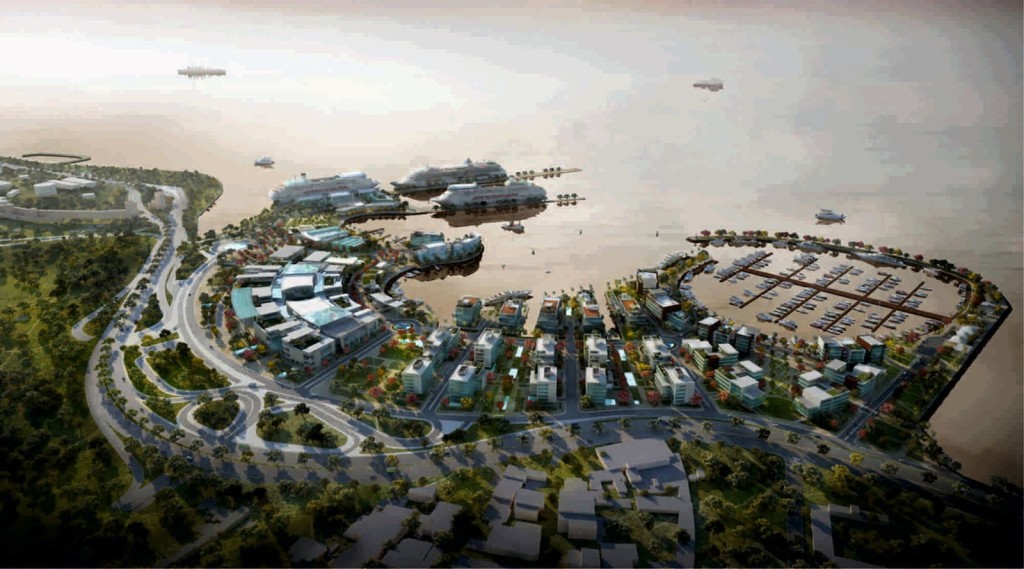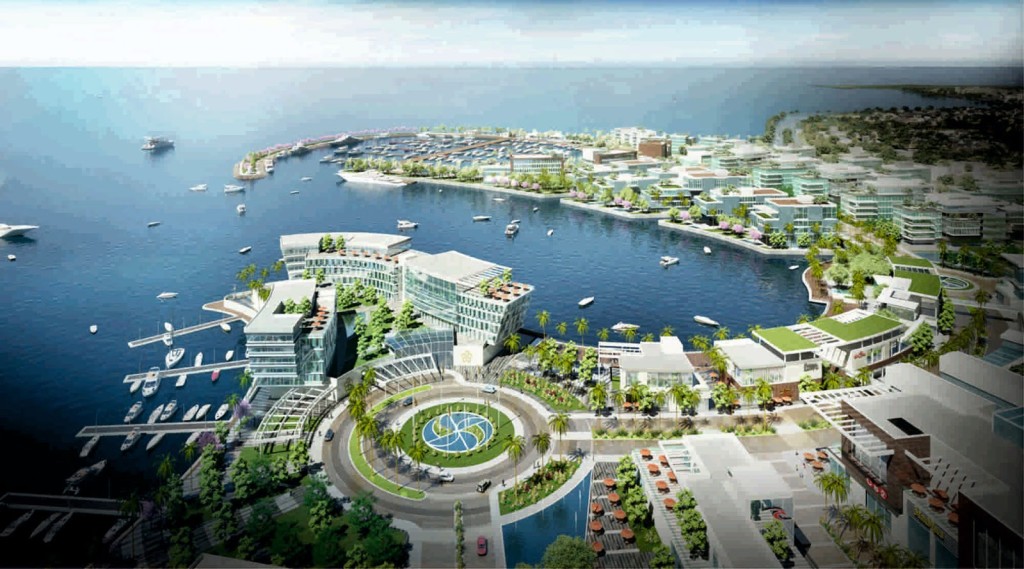To the south of the Bosphorus strait, Istanbul Seaport is an ambitious mixed-use project (61.4 hectares) overlooking the Sea of Marmara, on the European side of the ancient capital of Turkey. It was designed by 5 + Design – based in Hollywood, Shanghai and Dubai – at the foot of the Theodosian Walls, west of the historical and cultural center of Istanbul.
The mixed-use project that will be built on an area of reclaimed waterfront. (https://www.5plusdesign.com, © 5+design)
Almost half of the 435,000-square-meter project will be built on a reclaimed waterfront, and will include a cruise ship terminal (40,000 sqm), a yacht harbor and a marina for pleasure boats (5,000 sqm), 700,000 square meters of building area.
Will feature an exhibition hall (9,000 sqm), a conference center, hotel (86,000 sqm), a shopping mall (144,000 sqm) and a promenade, a park, office space (110,000 sqm), residences (280,000 sqm) and a tram line.
The spaces between the buildings will be used for roads, pedestrian sidewalks and outdoor spaces, and to ensure easy accessibility. The integration of the tramway line and Marmaray will increases the accessibility of the area.
The project also aims to improve the port facilities for cruise ships will develop the links with the rest of the world.
On 700,000 square meters of building area will be built a conference center, hotels, commercial and office spaces, housing, an urban park, a promenade and a tram line. (https://www.5plusdesign.com, © 5+design)
The design took into account both the Istanbul’s Byzantine and Ottoman historical heritage (buildings, churches, mosques, etc.) and the existing residential neighborhoods. In fact, the thoroughfare between the airport and downtown will be rerouted to provide a plaza near the historic fortifications, and as regards the buildings will be fixed strict height limits to preserve views of the sea.
Istanbul Seaport is part of a complex Zeytinburnu Urban Regeneration Project, a pilot project that aims to regenerate the housing areas in Zeytinburnu, to improve their physical, social and economic quality and strengthen the building stock for the expected earthquake.
The urban regeneration programme has multiple aims related to economic, social and environmental goals. The area has significant redevelopment and regeneration potentials. It is located near to the historical centre area, has high rate of accessibility in terms of motorways and public transport with existing railway, tram and port.
Industry in the area is already considered to be transformed to trade and services in the metropolitan plans and decentralised industry will leave vacant buildings suitable for redevelopment and regeneration.
The coast line is very appropriate for recreative activities and tourism. There are good quality green spaces because the area is adjacent to the protection area around the historical city walls.
Capacity building and improvement projects that promote tourism sector such as the accommodation development, entertainment, leisure facilities, the design of new green areas, the coastal line, boulevards, cycling routes, and street furniture will improve the urban design quality of the area, the transportation system, the local economy and services.
Head image: the project Istanbul Seaport (61.4 hectares) designed by 5 + design. (https://www.5plusdesign.com, © 5+design)
Il porto marittimo di Istanbul. Istanbul, Turchia
A sud dello stretto del Bosforo, Istanbul Seaport è un ambizioso progetto ad uso misto (61.4 ettari) affacciato sul Mar di Marmara, sul lato europeo dell’antica capitale della Turchia. È stato progettato dallo studio 5+ Design – con sede a Hollywood, Shanghai e Dubai – ai piedi delle Mura Teodosiane, ad ovest dell’area storico-culturale di Istanbul.
Il progetto ad uso misto che sarà realizzato su un’area di waterfront bonificata. (https://www.5plusdesign.com, © 5+design)
Quasi la metà dei 435.000 mq del progetto sarà costruita su un waterfront bonificato, e comprenderà un terminal crociere (40.000 mq), un porto per yacht e una marina per imbarcazioni da diporto (5.000 mq), 700.000 mq di superficie edificabile.Sarà caratterizzato da una sala espositiva (9.000 mq), un centro congressi, hotel (86.000 mq), una galleria commerciale (144.000 mq) e un lungomare, un parco, spazi per uffici (110.000 mq), residenze (280.000 mq) e una linea di tram.Gli spazi tra gli edifici saranno utilizzati per strade, marciapiedi pedonali e spazi esterni, e per garantire una facile accessibilità. L’integrazione della linea tramviaria e del Marmaray contribuirà ad accrescere l’accessibilità dell’area.Il progetto punta inoltre a migliorare le strutture portuali dedicate alle navi da crociera e a sviluppare i collegamenti con il resto del mondo.
Su 700.000 mq di superficie edificabile saranno realizzati un centro congressi, hotel, spazi commerciali e per uffici, residenze, un parco urbano, una passeggiata e una linea di tram. (https://www.5plusdesign.com, © 5+design)
Il disegno ha tenuto conto tenuto sia del patrimonio storico bizantino e ottomano di Istanbul (edifici, chiese, moschee, etc.) che dei quartieri residenziali esistenti. Infatti l’arteria tra l’aeroporto e il centro città sarà deviata per realizzare una piazza in prossimità delle fortificazioni storiche, mentre per quanto riguarda gli edifici saranno fissati limiti di altezza severi per preservare la vista sul mare.
Istanbul Seaport si inserisce nel più complesso Zeytinburnu Urban Regeneration Project, un progetto pilota che punta a rigenerare le aree residenziali di Zeytinburnu, per migliorare qualità fisica, sociale ed economica, e rafforzare il patrimonio edilizio in vista dei potenziali eventi sismici.
Il programma di riqualificazione urbana ha molteplici finalità legate ad obiettivi economici, sociali e ambientali. L’area ha significative potenzialità di riqualificazione e rigenerazione. Si trova vicino al centro storico, ha un alto tasso di accessibilità in termini di autostrade e mezzi pubblici con la linea ferroviaria esistente, il tram e il porto.
L’industria presente nella zona lascerà il posto al commercio e ai servizi come già previsto nei piani metropolitani, e l’attività industriale dismessa renderà disponibili edifici vuoti utili per la riqualificazione e la rigenerazione.
La linea di costa è particolarmente adatta ad attività ricreative e al turismo. Sono presenti infatti spazi verdi di buona qualità in quanto la zona è adiacente all’area tutelata attorno alle mura storiche della città.
Lo sviluppo delle capacità e progetti di miglioramento che promuovono il settore del turismo, come l’accoglienza, l’intrattenimento, le strutture per il tempo libero, la progettazione di nuove aree verdi, della linea costiera, di viali, piste ciclabili e arredo urbano miglioreranno la qualità del disegno urbano della zona, il sistema del trasporto, l’economia locale e i servizi. Prima immagine: il progetto Istanbul Seaport (61,4 ettari) dello studio di progettazione 5+ design. (https://www.5plusdesign.com, © 5+design)

