╔
Building a new place of culture, open and accessible to all, a building of light overlooking the water: this is the objective of architect Renzo Piano in designing the new Istanbul Modern Museum in the historic Beyoğlu district of Istanbul, Türkiye’s first museum of modern and contemporary art. Citizen of the world but at the same time profoundly and intimately Genoese, Piano operated close to the Galata district, where the Genoese have been at home since 1200. A sort of a return to the origins as well as for the proximity of the building to the water, element for the architect of fatal attraction. The new building is located at the museum’s original location on the Karaköy waterfront, one of Istanbul’s most historical districts where the Bosphorus and Golden Horn meet. The new museum will become an urban focal point between the old town to the west, the Bosphorus to the south, the Tophane Park to the north and the new Galataport waterside development to the east which replaces the old pier activity. Enhancing the connectivity between these different areas, the museum will become a social and cultural destination for the city and visitors.
The museum is part of an overall regenerative masterplan of 1.5km along the quay. The Galataport redevelopment project is a network of below ground facilities and parking serving the port and cruise ship terminal and a commercial centre above ground.
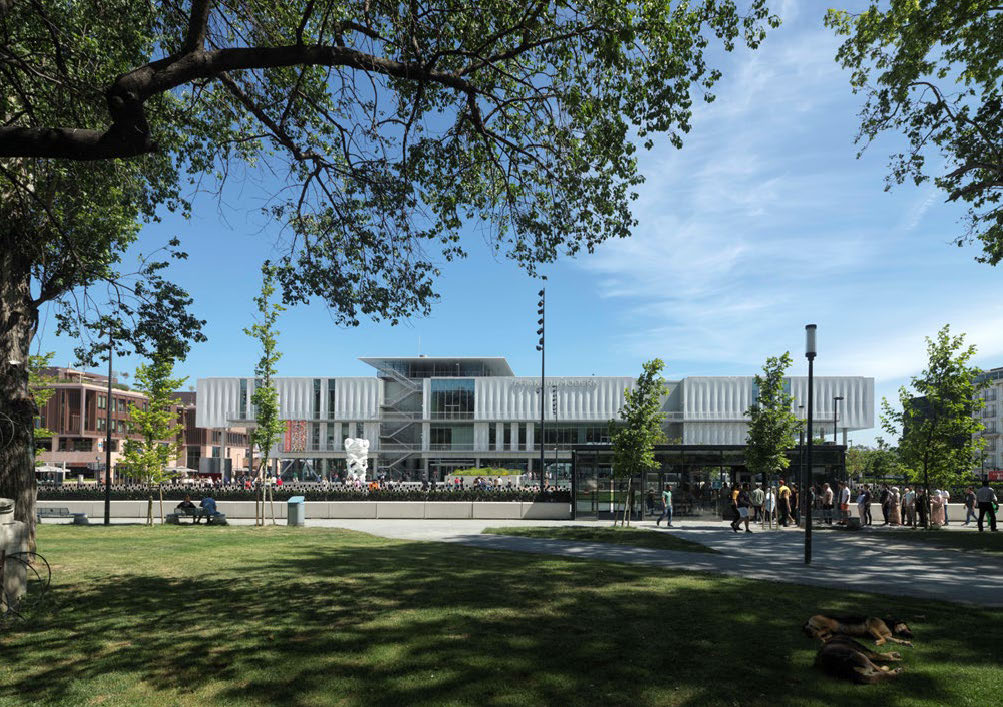
Istanbul Modern. (Photo by Enrico Cano, 2023).
The building – Renzo Piano’s first project in Türkiye – was inspired by the glittering waters of the Bosphorus, echoing the history of the site that has been used as a harbor for millennia, with a transparent ground floor offering views to the waterfront promenade and façade made from 3-D-formed aluminum panels that play with the changing sunlight. Maximising the connection with the park and to cover most of the basement entry ramp north of the museum building, the ground floor level is raised to preserve a seamless visual and physical connection between the waterfront and the park through the transparent lobby, merging the ground floor into the surrounding public spaces.
The building is developed on five levels, three above ground and two below. The 15,000 sqm building is not only home to the existing and future art collections of the Istanbul Modern – over 280 works by Türkiye’s foremost exponents of modern and contemporary art from 1945 to the present day as well as internationally renowned artists – but it also provides a safe and inviting environment for educational and cultural activities offering multiple gathering occasions to the community and the city. The transparent lobby gives public access to a café, bookshop, library, museum information points, and a dedicated workshop area.
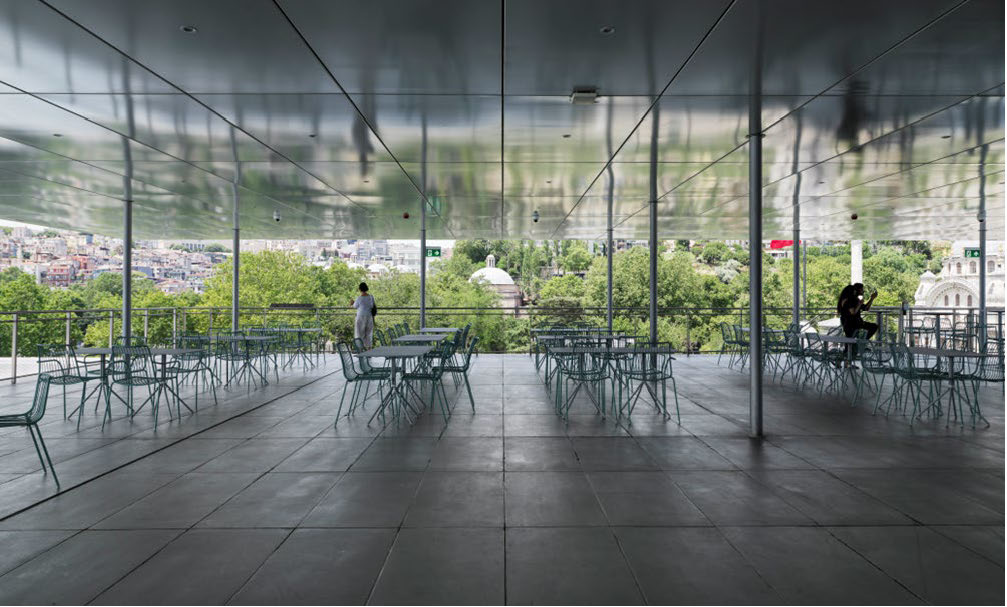
Istanbul Modern. (Photo by Enrico Cano, 2023).
A glazed fence around the ground floor ensures a secured environment where the public can enjoy an outdoor café and a sculpture garden. Inside, a grand central stair connects all the public levels: from the cinema located below-ground to the galleries at the upper levels. The landing lobbies at each floor allows a visual connection to the sea and park, piercing the building volume along a north-south axis.
Level 1 is home to the photo and pop-up galleries, the multipurpose rooms, the staff offices and a restaurant with a breath-taking view. Level 2 has the same visual connection to the sea and park through the lobby axis; this leads the visitor to the permanent and temporary art galleries which host 3,300 sqm of exhibition space.
Floating Islands Exhibition. (Photo by Cemal Ermel, 2023).
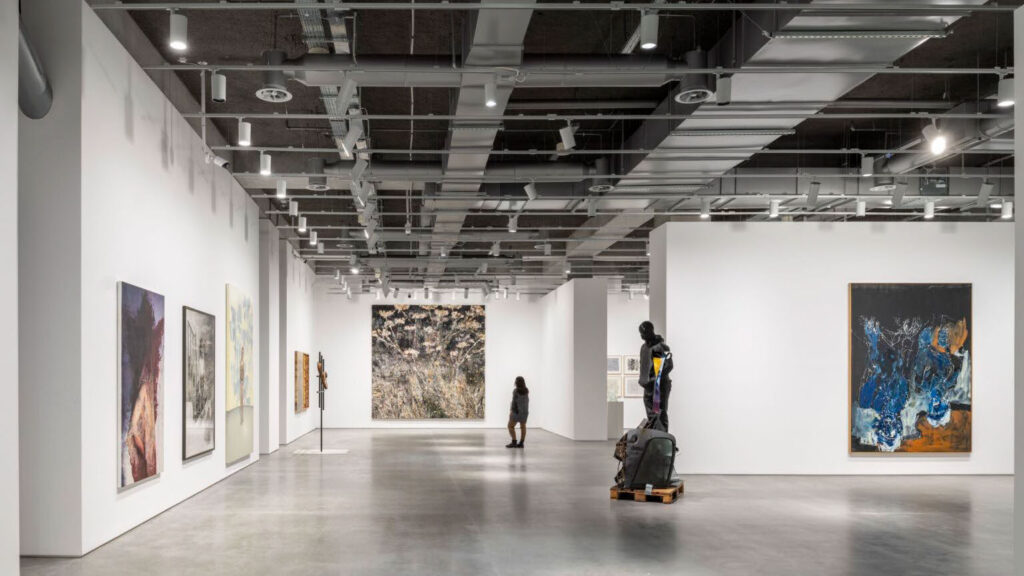
Nuri Bilge Ceylan In Another Place Exhibition. (Photo by Cemal Emden, 2023).
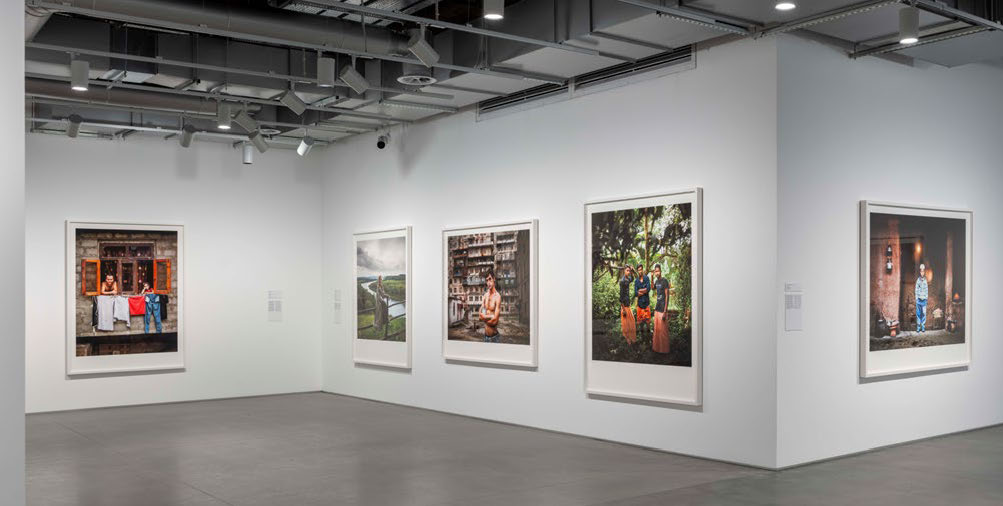
A stair from level 2 gives access to a roof-top viewing deck of 450 sqm: a one-of-a-kind terrace hovers above a shallow reflection pool covering the roof, providing a visual 360-degree continuity view of the Bosphorus and the city.
All the mechanical equipment exposed, including an antenna bending with the wind, are grouped within the terrace profile leaving an uninterrupted panoramic view merging sky and water into a unique metaphysical space.
The building is a volume above a recessed clear glass façade at the ground floor. A formed metal panel facade plays with the reflections of the light and water of the Bosphorus and gives the building a different appearance and vibrancy based on the movement of the sun. On the park side the shadow of the foliage will also produce different patterns on the façade. On the east and west sides, the building mass creates a double height space acting as a shelter for the activities underneath, facing the old city to the west and welcoming the visitors coming from the new Galataport development to the east.
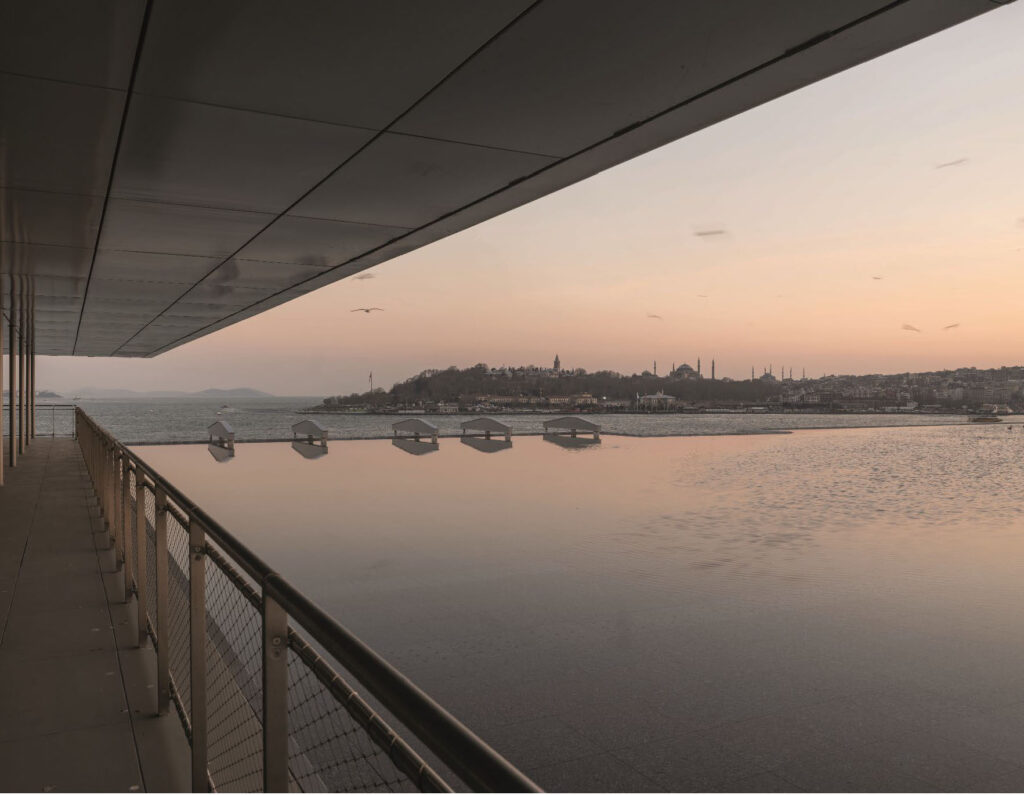
Istanbul Modern Viewing Terrace. (Photo by Cemal Emden, 2023).
“This museum building is like a creature of the sea, that has just jumped out from the water of the Bosphorus – architect Renzo Piano said – We wanted to make a building to defy gravity and levitate above the ground, creating transparency with views towards the sea on one side and on the other the park and the medieval district of Galata. If you build a suspended space, where there is nothing obstructing the gaze, you get one of the strong elements of the project: the multiple planes. On the ground floor, the pillars give you a sense of depth, like tree trunks in a forest. And then going up you have the first, second, third, fourth floors, and to the south you have the plane of infinity, of light, while to the north you find the park and the city. The gaze never ceases to superimpose one plane on another. This is what a city is composed of: the complexity, the sequence of buildings, streets and spaces that follow one another, creating a panorama of multiple planes”.
The new Istanbul Modern Museum is therefore an open and secular building, in a country that is experiencing a complex period. A place of transparencies that allows you to gaze in every direction, a container that builds civilization, which will last over time and where, in Renzo Piano’s ambition, the new generations will go to find inspiration and to be together in harmony.
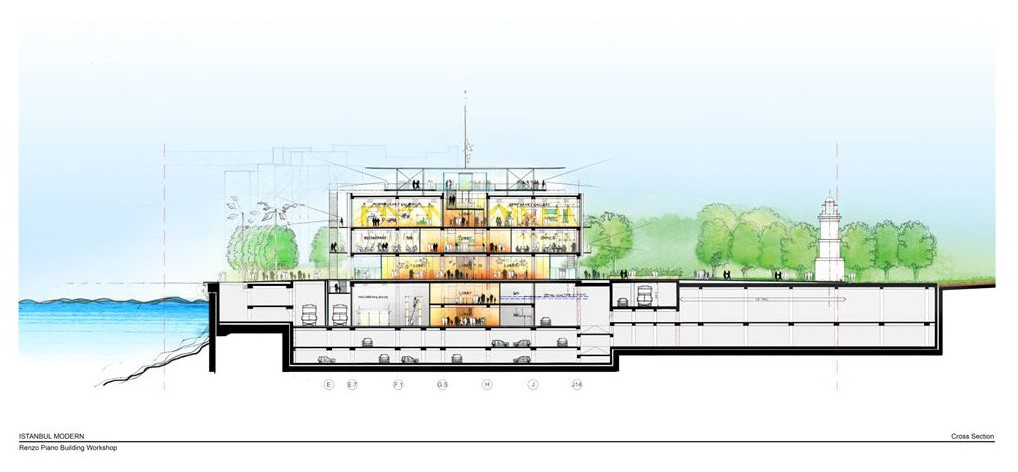
Istanbul Modern Cross Section. (Source: RPBW, 2023).
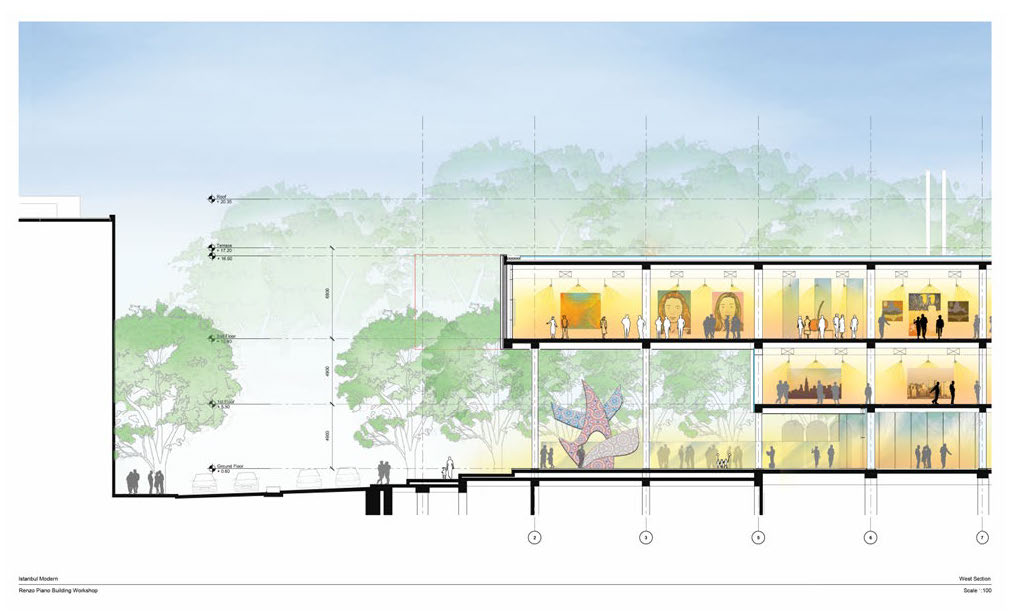
Istanbul Modern West End Section. (Source: RPBW, 2023).
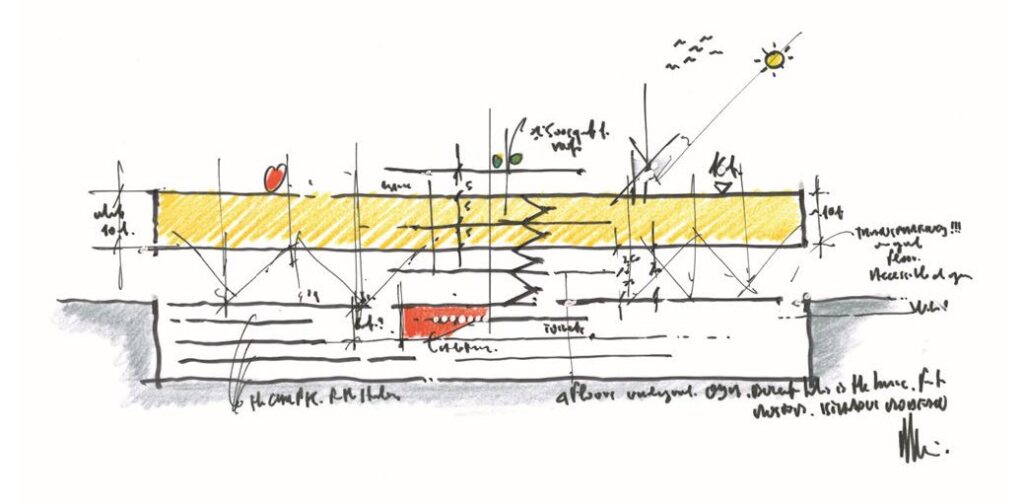
Istanbul Modern Renzo Piano Sketch. (Source: RPBW, 2023).
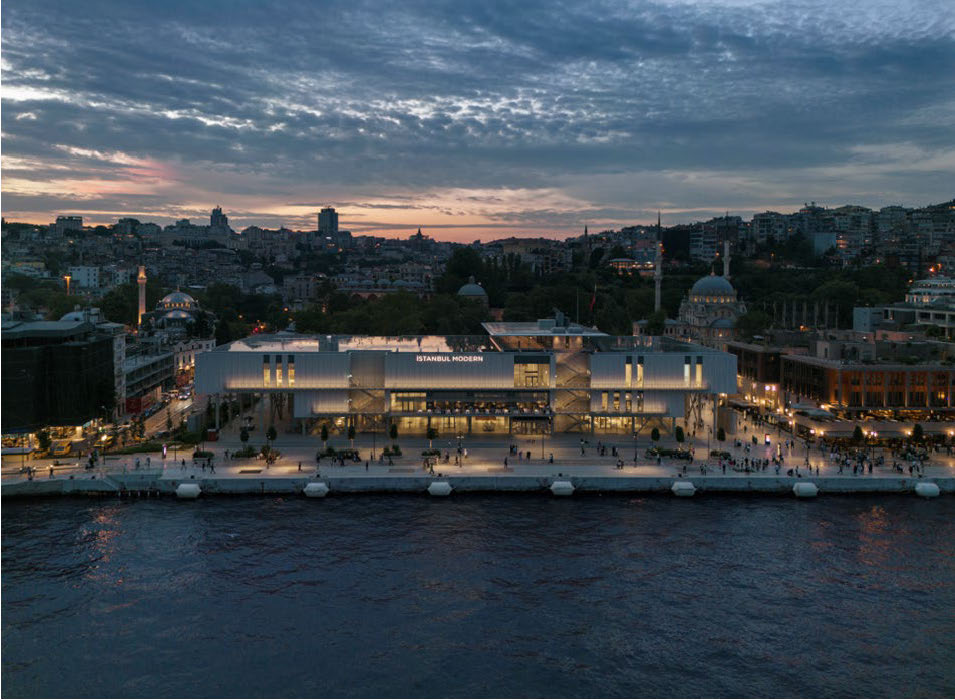
Sunset view of Istanbul Modern. (Photo by Enrico Cano, 2023).
HEAD IMAGE | Istanbul Modern. (Photo by Cemal Emden, 2023).