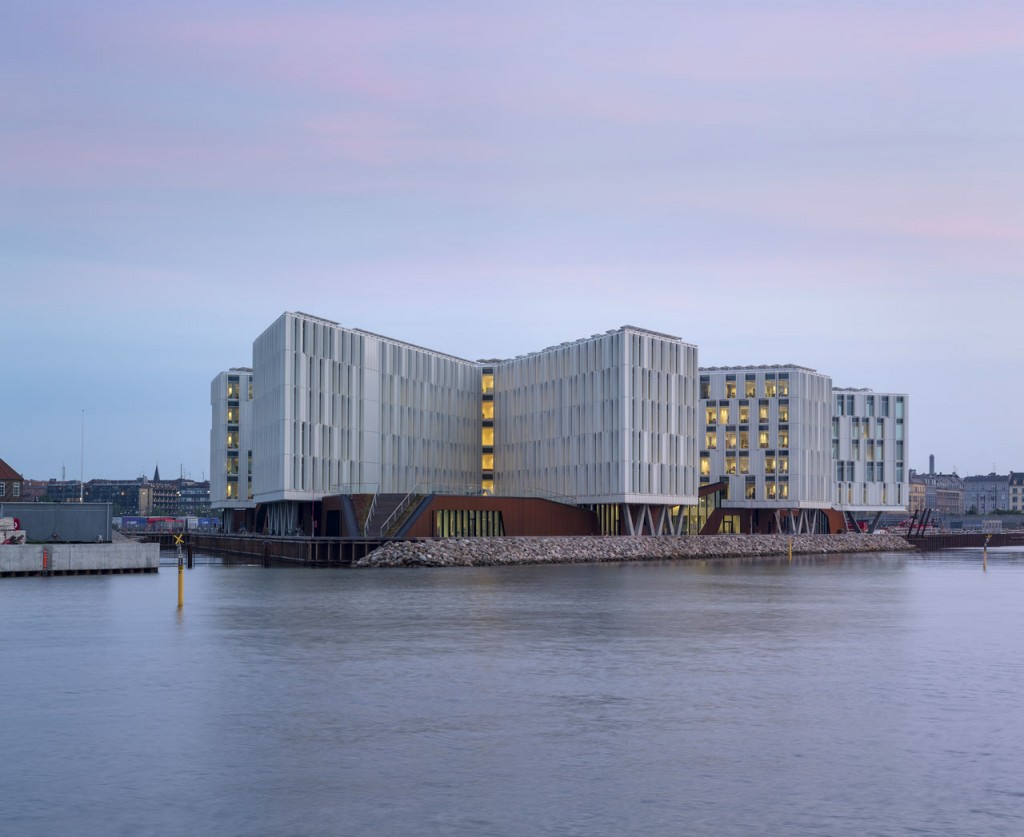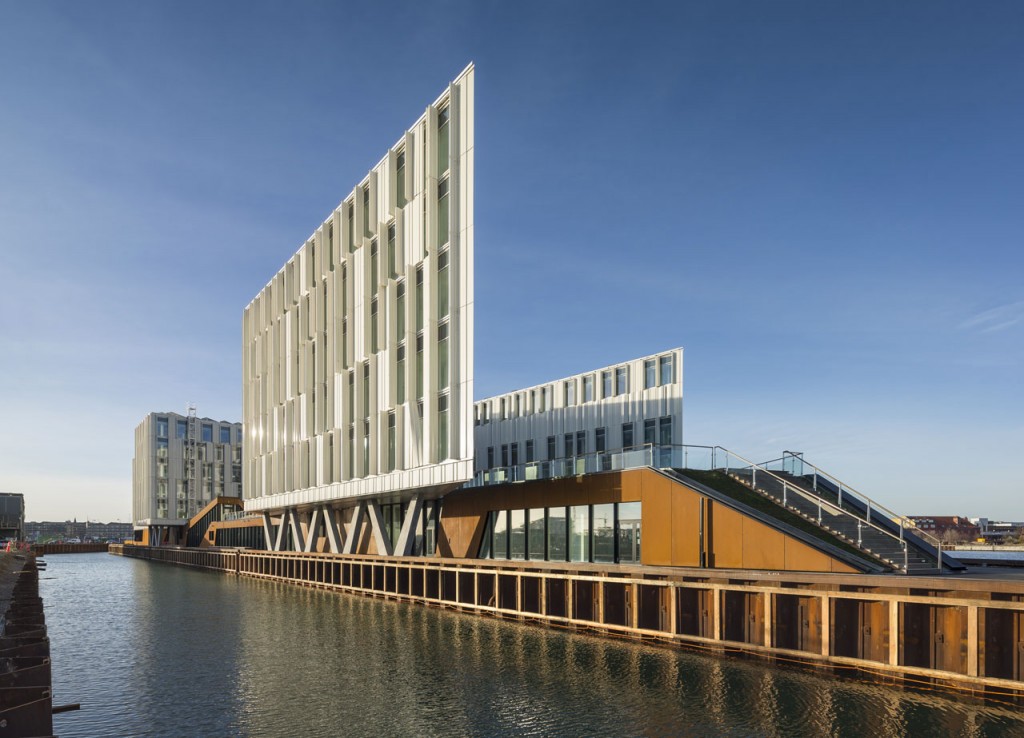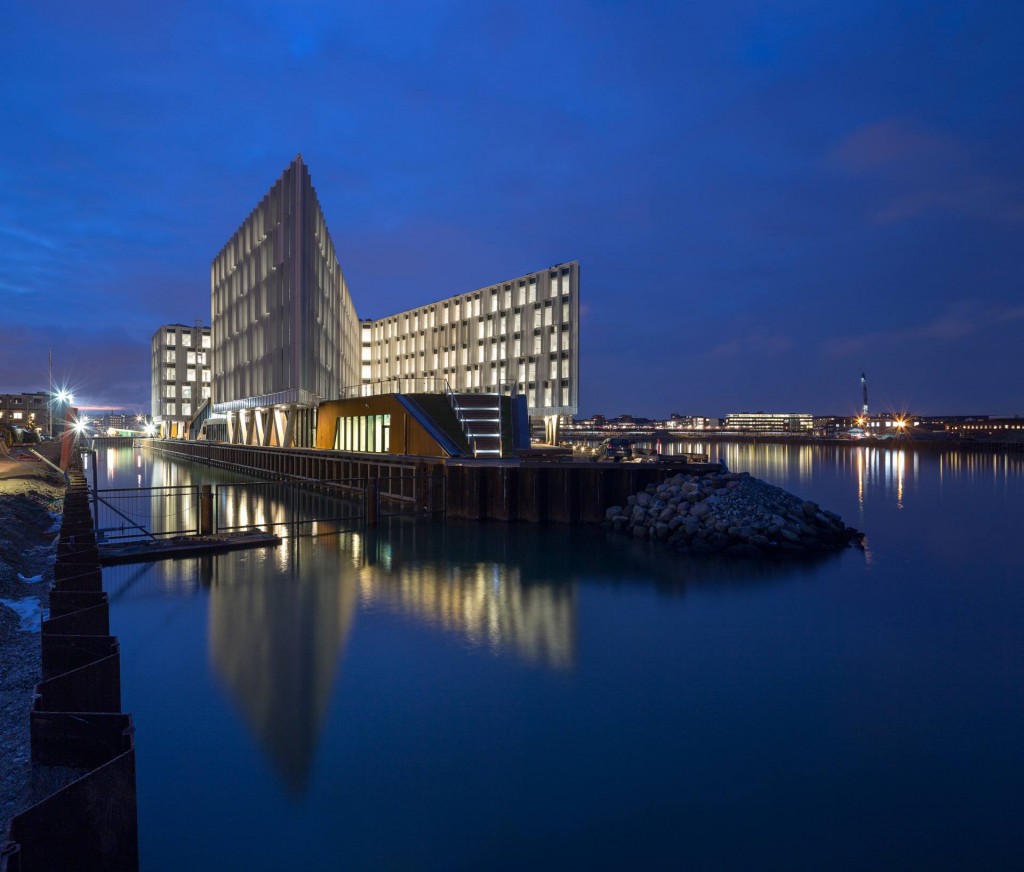Inaugurated on 4 July 2013, the new Head of the United Nations regional offices is located at the northern harbour of Copenhagen (Marmormolen – The Marble Pier) and brings together the various agencies and functions in a single building designed by Danish studio 3XN.
On an artificial island, the complex (45,000 sqm office and public facilities + 7,000 sqm archives and secondary facilities) is naturally separated from its immediate surroundings for obvious security reasons, while still being highly visible from both the city and the water.
The design is a response to the UN’s wishes for an iconic building expressing the organisation’s values and authority. More specifically, the design reflects an independent, efficient and professional nature, at the same time clearly rooted in a mutual set of values.
UN City, Copenhagen, Denmark
The eight-pointed star shape is a clear visual reference point, which, like the UN, is targeted to all countries of the world.
The UN City provides a protected and safe environment, while at the same time appearing open to the city. A key part of the design ensures an high security level and accessibility standards. The complex also incorporates numerous technical measures to promote sustainability.
The work environment comfortably and efficiently including an optimum indoor climate green recreational areas and a number of sustainable features (solar panels, seawater cooling systems and advanced water efficiency innovations). The UN City is expected to become one of Denmark’s most energy efficient buildings.
The atrium is the centre of the building and offers open and flexible layout, with visual and physical connections across floors and units in a space full of natural daylight and characterized by a central staircase.
UN City, Copenhagen, Denmark
Similar to the surrounding rusty pier edges, the UN City has a dark burnished steel base from which the white main building rises. a reference to the elegant white ships that characterize this part of the Copenhagen harbour.
The façade – perforated by aluminium shutters that ensure solar shading without blocking the view or the daylight – is divided into three-meter-long modules.
The pipes on the roof capture almost 3,000,000 litres of rainwater annually, almost enough to flush the toilets of the entire building without using potable water. Sophisticated solar shades on the building’s facade can be opened and closed to trap or reflect the sun’s heat.
The roof of the building has coated with a white, recyclable membrane, made from plant-based materials. The environmentally-friendly coating reflects sunlight and reduces the warming of the building.
UN City, Copenhagen, Denmark
Head image: UN City, Copenhagen, Denmark
UN City, Copenhagen, Denmark
Inaugurata il 4 Luglio del 2013, la nuova sede degli uffici regionali delle Nazioni Unite si trova nel porto settentrionale di Copenhagen (Marmormolen – The Marble Pier) e mette insieme varie agenzie e funzioni in un unico edificio progettato dallo studio danese 3XN.
Su un’isola artificiale, il complesso (45.000 mq di uffici e servizi pubblici + 7.000 mq di archivi e strutture secondarie) è naturalmente separato dai suoi immediati dintorni per ovvie ragioni di sicurezza, pur essendo ben visibile sia dalla città e dall’acqua.
La proposta di 3XN è una risposta alle esigenze delle Nazioni Unite per un edificio simbolo che esprima i valori e l’autorità dell’organizzazione. Più specificamente, il design riflette una natura indipendente, efficiente e professionale, allo stesso tempo chiaramente radicata in un insieme reciproco di valori.
UN City, Copenhagen, Denmark
La forma di una stella ad otto punte è un chiaro punto di riferimento visivo, che, come le Nazioni Unite, si rivolge verso tutti i paesi del mondo.
La UN City fornisce un ambiente protetto e sicuro, allo stesso tempo appare aperta verso la città. Una parte fondamentale della progettazione garantisce un elevato livello di sicurezza e standard di accessibilità. Il complesso comprende inoltre numerose misure tecniche volte a promuovere la sostenibilità.
L’ambiente di lavoro, confortevole ed efficiente, comprende un clima interno ottimale, aree verdi ricreative ed una serie di caratteristiche sostenibili (pannelli solari, sistemi di raffreddamento con acqua di mare e innovazioni avanzate di efficienza idrica).
La Un City è destinata a diventare uno degli edifici più efficienti sul piano energetico della Danimarca.
L’atrio è il centro dell’edificio ed offre un’interazione aperta e flessibile, con connessioni visive e fisiche attraverso livelli e unità, all’interno di uno spazio ricco di luce naturale e caratterizzato da una scala centrale.
UN City, Copenhagen, Denmark
Simile ai bordi dei moli arrugginiti circostanti, la Un City ha una base in acciaio brunito scuro da cui si erge l’edificio principale bianco. Un riferimento alle eleganti navi bianche che caratterizzano questa parte del porto di Copenhagen.
La facciata – perforata da persiane in alluminio che assicurano la protezione solare senza bloccare la vista o la luce del giorno – è divisa in moduli della lunghezza di tre metri.
Le tubazioni sul tetto catturano quasi 3.000.000 litri di acqua piovana all’anno, sufficiente per rifornire i servizi igienici dell’intero edificio senza utilizzare acqua potabile. Sofisticate protezioni solari sulla facciata dell’edificio possono essere aperte e chiuse per trattenere o riflettere il calore del sole. Il tetto dell’edificio è rivestito con una membrana bianca riciclabile, realizzata con materiali a base vegetale. Il rivestimento ecologico riflette la luce solare e riduce il riscaldamento nell’edificio.
UN City, Copenhagen, Denmark
Head image: UN City, Copenhagen, Denmark


