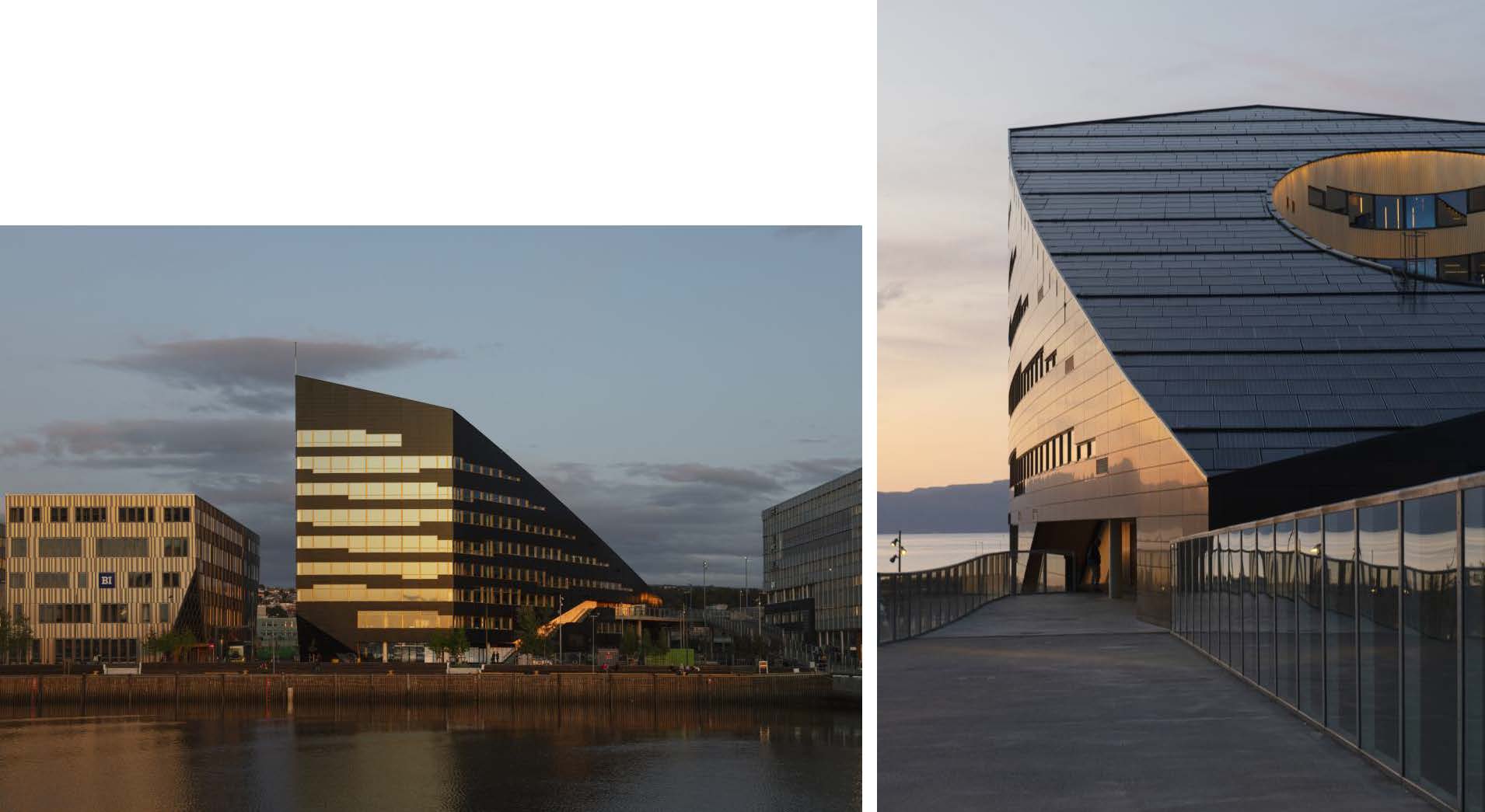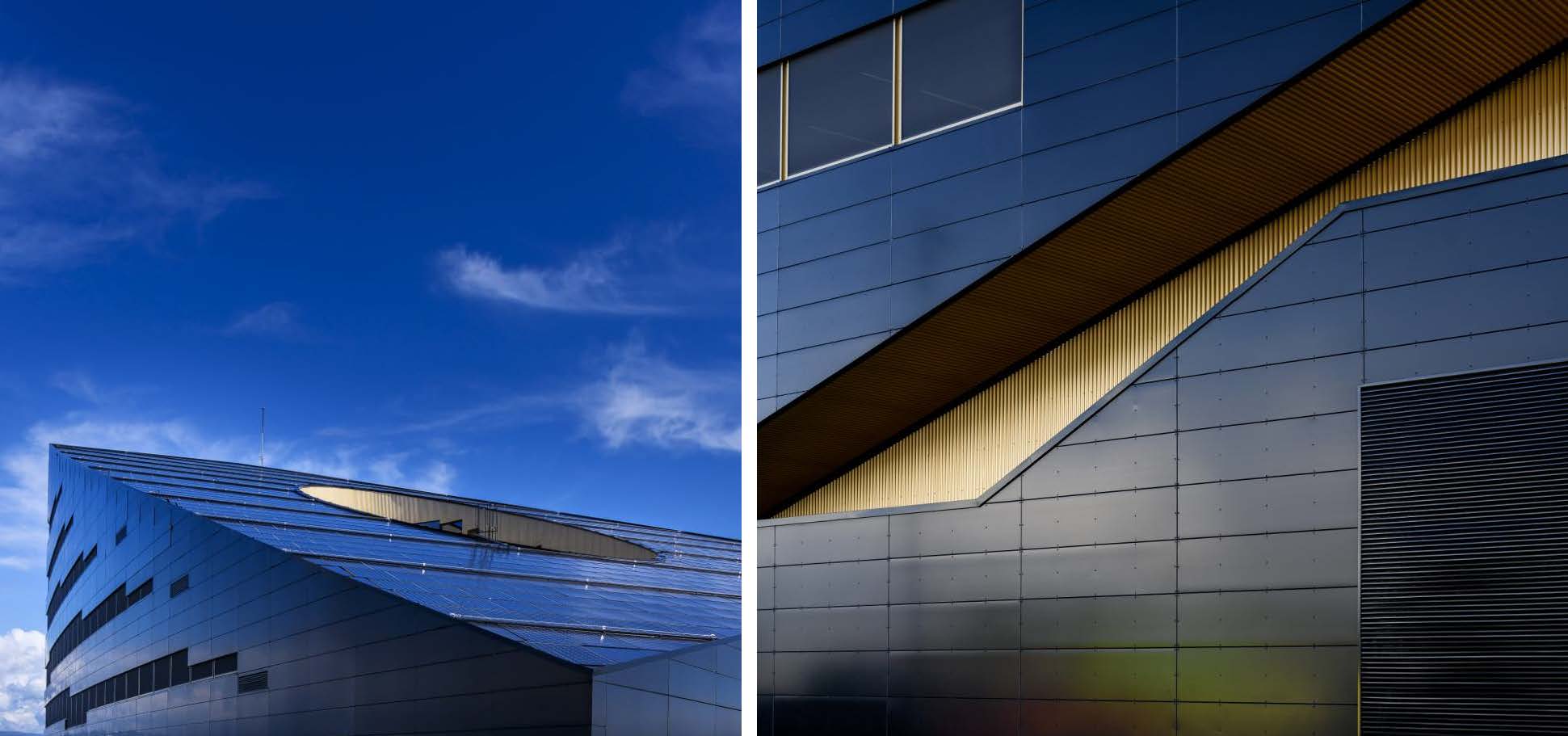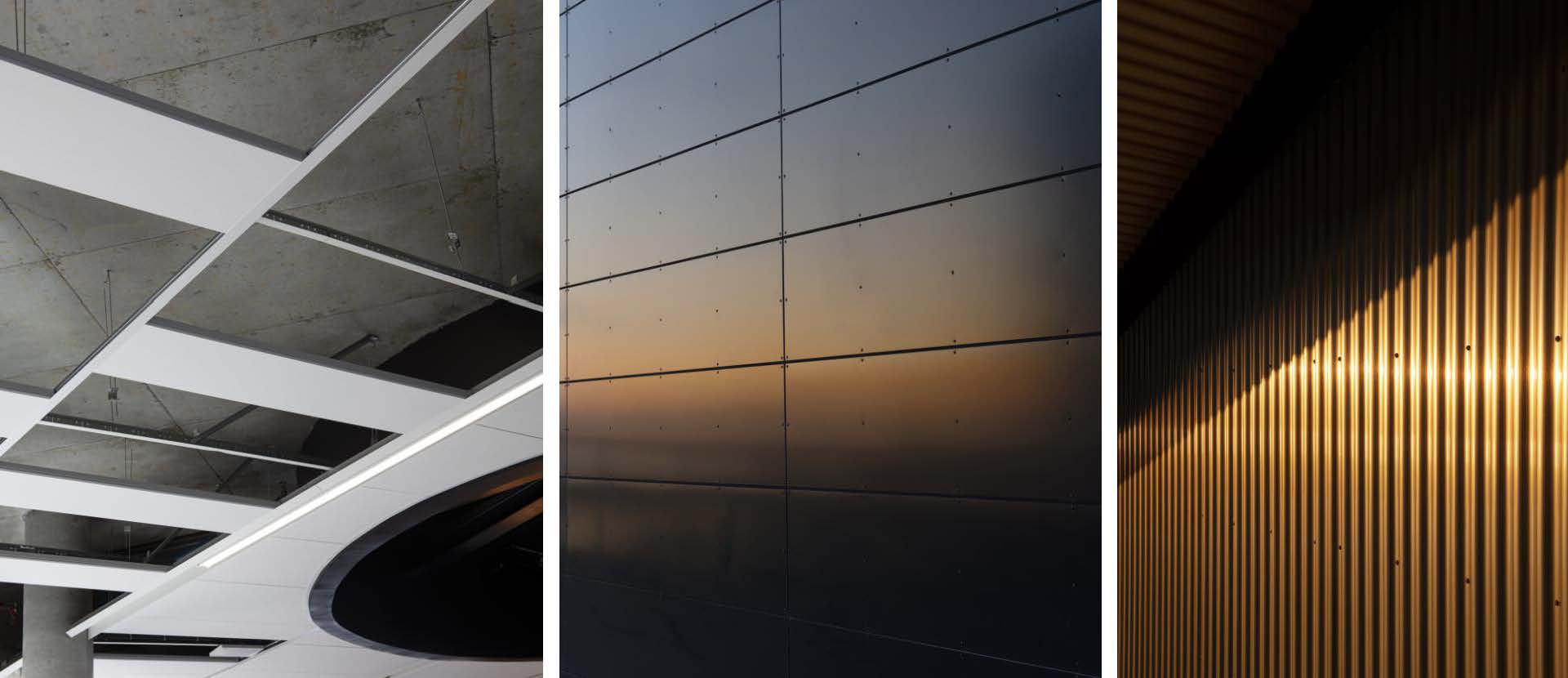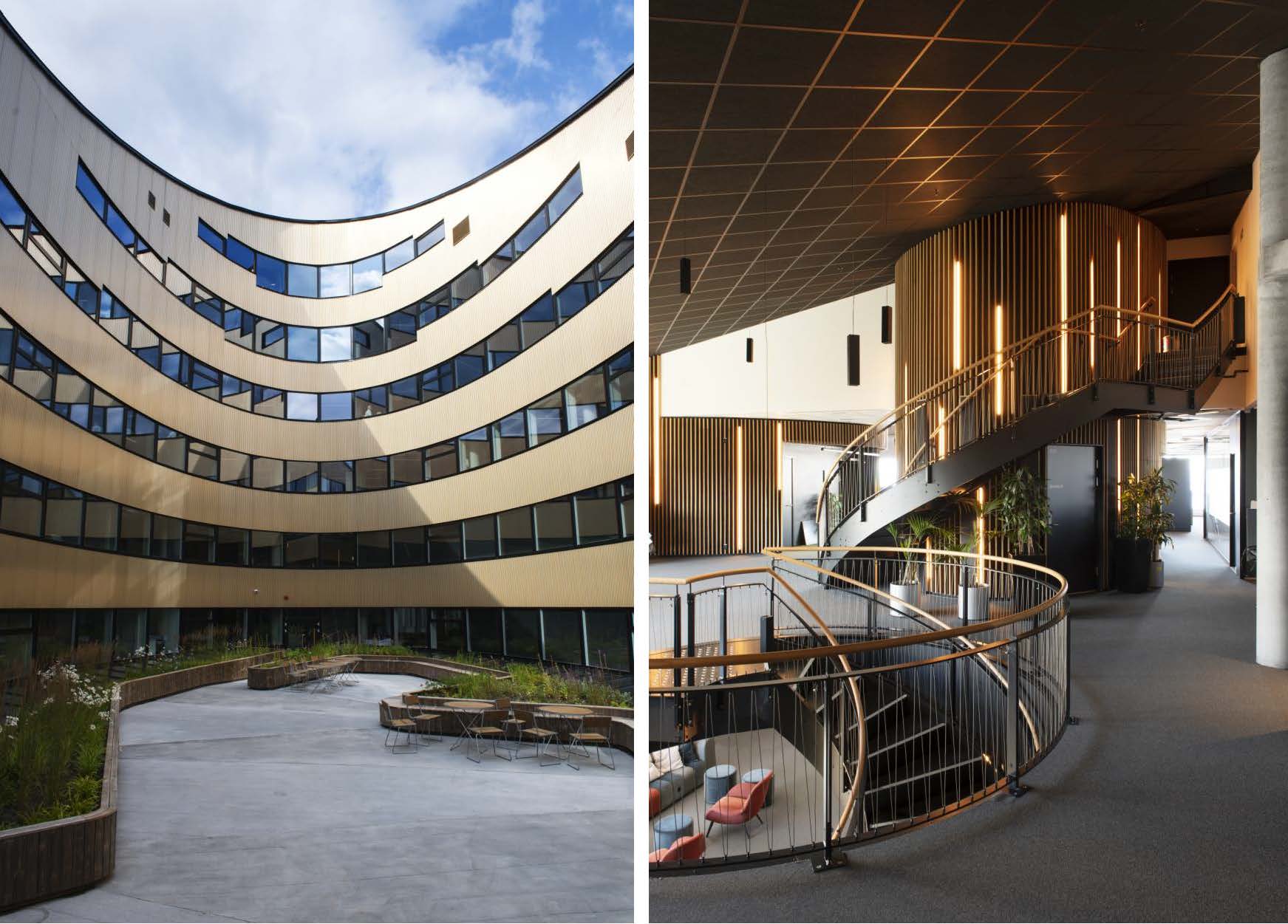Powerhouse Brattørkaia is the biggest new energy-positive building in Norway, that generates more energy in its operational phase than it consumes through the production of building materials, construction, operation and disposal of the building. The building has been designed based on environmental requirements, showing that when these come first, a new type of architecture emerges. This represents a unique opportunity to explore how to harvest and store solar energy under challenging conditions.
Powerhouse Brattørkaia is located in Trondheim, Norway, 63° north of the Earth’s equator, where sunlight varies greatly between the seasons. Opened last August, the 18.000 m2 office building is situated by the harbor and connects to Trondheim Central Station via a pedestrian bridge on the rear end of the building.
The aim of the project is threefold: to maximize the amount of clean energy produced by the building, to minimize the energy required to run it, and to serve as a pleasant space for its tenants and the general public. The building’s site has been carefully chosen to ensure maximum exposure to the sun throughout the day and seasons.
The waterfront façade is the slimmest face of the building, allowing the project to be read at a similar scale with its neighbors. Clad with black aluminum and solar panels, the façade is reflected in the adjacent Trondheim Fjord. (Copyright: IVAR KVAAL).
For Powerhouse Brattørkaia, form follows environment, while optimal use of solar energy has determined the building’s exciting and iconic architecture. Its skewed, pentagonal roof and the upper part of the façade is clad with almost 3.000 m2 of solar panels, strategically placed to harvest as much solar energy as possible. Over a year, this amounts to a total of about 500.000 kWh with clean, renewable energy. In effect, the building dually functions as a small power plant in the middle of the city.
On average, Powerhouse Brattørkaia produces more than twice as much electricity as it consumes daily, and will supply renewable energy to itself, its neighboring buildings, electric buses, cars and boats through a local micro grid. Ample space for energy storage is built into the building footprint, allowing it to store surplus energy in the summer months of near total daylight, to be then used it in the winter months when daylight is at a minimum.
Its skewed, pentagonal roof and the upper part of the façade is clad with almost 3.000 m2 of solar panels, strategically placed to harvest as much solar energy as possible. (Copyright: ISynlig.no).
The building is extremely energy efficient, leveraging a series of technologies to radically reduce energy use for its daily operations. This is accomplished through insulating the building for maximum efficiency, installing intelligent solutions for air flow to reduce the need for heating, heat recovery solutions for ventilating air and grey-water, using seawater for heating and cooling and implementing only energy efficient electrical appliances. Daylight conditions are optimized throughout the building design so that artificial light use is kept at a minimum.
The building is thus comfortable to work in, featuring an excellent office space characterized by light and air and a nice view of Trondheimsfjorden and the Munkholmen Island.
For its efforts, Powerhouse Brattørkaia has received the BREEAM Outstanding certification, the highest possible ranking by the world’s leading sustainability assessment method for an asset’s environmental, social and economic sustainability performance. Its solutions support the UNFCCC- United Nations Framework Convention on Climate Change Paris Agreement that pursues efforts to limit the global temperature increase to 1.5 degrees Celsius.
The building is extremely energy efficient, leveraging a series of technologies to radically reduce energy use for its daily operations. (Copyright: IVAR KVAAL).
Powerhouse represents a research, design and engineering collaboration of industry partners in the development of energy-positive buildings, and consists of the property company Entra, the entrepreneur Skanska, the environmental organization ZERO, the design and architecture firm Snøhetta, and the consulting company Asplan Viak.
Today, buildings account for 40% of global energy consumption. Transforming buildings from energy guzzlers into producers of renewable energy is a big step in the direction of reducing global energy consumption, and consequently also greenhouse gas emissions.
Powerhouse Brattørkaia is setting an example for responsibly constructing our homes and office spaces for the future.
Within this illuminated core is an atrium that functions as a public garden with horizontal glass windows on the sides, providing skylight into the below canteen. This skewed light well allows daylight to enter the building on every floor, and gives the people working inside a great view of the city. (Copyright: IVAR KVAAL).
Head Image: The Powerhouse Brattørkaia’s skyline facing the Trondheim Fjord. (Copyright: IVAR KVAAL).
Un edificio che produce energia a Trondheim: la Powerhouse Brattørkaia
La Powerhouse Brattørkaia è il nuovo, più grande edificio a basso consumo energetico della Norvegia che, in attività, genera più energia di quella che consuma nelle fasi di produzione dei materiali, costruzione dell’edificio, utilizzo e smaltimento. L’edificio è stato progettato sulla base dei requisiti di risparmio energetico e dimostra che, quando la tutela dell’ambiente è al primo posto, nasce anche un nuovo tipo di architettura. Esso rappresenta un’opportunità unica per esplorare come si possa raccogliere e immagazzinare energia solare in condizioni difficili.
La Powerhouse Brattørkaia si trova infatti a Trondheim, in Norvegia, 63° a nord dell’equatore terrestre, dove la luce solare varia notevolmente tra le stagioni. Inaugurato nell’agosto scorso, l’edificio per uffici si sviluppa su 18.000 m2 ed è situato vicino al porto, collegato alla stazione centrale di Trondeim tramite un ponte pedonale sul retro dell’edificio.
Lo scopo del progetto è triplice: massimizzare la quantità di energia pulita prodotta dall’edificio, ridurre al minimo l’energia necessaria per gestirlo e fungere da spazio piacevole per i suoi inquilini e il pubblico in generale. Il sito dell’edificio è stato scelto con cura per garantire la massima esposizione al sole durante il giorno e le stagioni.
La facciata che si riflette nell’adiacente fiordo di Trondheim, rivestita di alluminio nero e pannelli solari, è quella più stretta dell’edificio, rendendo la scala del progetto simile a quella degli edifici vicini. (Copyright: IVAR KVAAL).
Nel caso della Powerhouse Brattørkaia, la forma è subordinata all’ambiente, così come l’uso ottimale dell’energia solare ne ha determinato l’architettura emozionante e iconica. Il tetto inclinato e pentagonale e la parte superiore della facciata sono rivestiti con quasi 3.000 m2 di pannelli solari, posizionati strategicamente per raccogliere quanta più energia solare possibile. In un anno, ciò equivale a un totale di circa 500.000 kWh di energia pulita e rinnovabile. In effetti, l’edificio funge da piccola centrale elettrica nel centro della città. In media, la Powerhouse Brattørkaia produce più del doppio dell’energia elettrica che consuma quotidianamente e quindi fornisce energia rinnovabile a se stessa, agli edifici vicini, ad autobus elettrici, auto e barche attraverso una micro rete locale. Nella pianta dell’edificio, vi è un ampio spazio per l’immagazzinamento di energia, che consente di stoccare quella in eccesso nei mesi estivi di luce solare quasi totale, per poi utilizzarla nei mesi invernali, quando la luce del giorno è al minimo.
Il tetto inclinato e pentagonale e la parte superiore della facciata sono rivestiti con quasi 3.000 m2 di pannelli solari, posizionati strategicamente per raccogliere quanta più energia solare possibile. (Copyright: ISynlig.no).
L’edificio sfrutta una serie di tecnologie per ridurre radicalmente l’uso di energia per le sue operazioni quotidiane. Ciò avviene isolando l’edificio per la massima efficienza, installando sistemi intelligenti per il flusso d’aria, riducendo la necessità di riscaldamento, adottando soluzioni per il recupero del calore e delle acque grigie, utilizzando l’acqua di mare per riscaldare e raffreddare e facendo uso solo di elettrodomestici ad alta efficienza energetica. Le condizioni di luce diurna sono ottimizzate in tutto il progetto dell’edificio tanto che l’uso della luce artificiale è ridotto al minimo.
L’edificio è quindi un confortevole ambiente di lavoro, con uffici caratterizzati da luce e aria e da una bella veduta sul fiordo di Trondheim e sull’isola Munkholmen.
Per il suo impegno, la Powerhouse Brattørkaia ha ricevuto la certificazione BREEAM, la classificazione più elevata a livello mondiale per le prestazioni di sostenibilità ambientale, sociale ed economica di un edificio. Inoltre, le soluzioni adottate sono in linea con l’accordo dell’UNFCCC – United Nations Framework Convention on Climate Change di Parigi che persegue gli sforzi per limitare l’aumento della temperatura globale a 1,5 gradi Celsius.
L’edificio sfrutta una serie di tecnologie per ridurre radicalmente l’uso di energia per le sue operazioni quotidiane. (Copyright: IVAR KVAAL).
La Powerhouse è il frutto del lavoro di collaborazione di un gruppo di imprese di ricerca, design e ingegneria, unite dalla volontà di sviluppare edifici innovativi a tutela del clima, ed è composto dalla società immobiliare Entra, dall’impresa Skanska, dall’organizzazione ambientalista ZERO, dallo studio di architettura e design Snøhetta e dalla società di consulenza Asplan Viak. Il primo progetto realizzato da questa partnership è stato la Powerhouse Kjørbo, situata a Sandvika, fuori Oslo, in Norvegia, il primo edificio di questo tipo in Norvegia e probabilmente il primo al mondo.
Ad oggi, gli edifici rappresentano il 40% del consumo globale di energia. Trasformarli da ‘divoratori’ di energia in produttori di energia rinnovabile è un grande passo nella direzione della sostenibilità e della riduzione delle emissioni globali di gas serra, e la Powerhouse Brattørkaia rappresenta un esempio per una costruzione responsabile delle nostre case e degli spazi per uffici del futuro.
All’interno dell’edificio si trova un atrio che funge da giardino pubblico con finestre di vetro orizzontali sui lati, e fornisce luce alla mensa sottostante. Questa sorta di pozzo obliquo consente alla luce del giorno di entrare nell’edificio ad ogni piano e offre alle persone che vi lavorano all’interno una magnifica vista della città. (Copyright: IVAR KVAAL).
Head Image: Il profilo della Powerhouse Brattørkaia lungo il waterfront del Trondheim Fjord. (Copyright: IVAR KVAAL).



